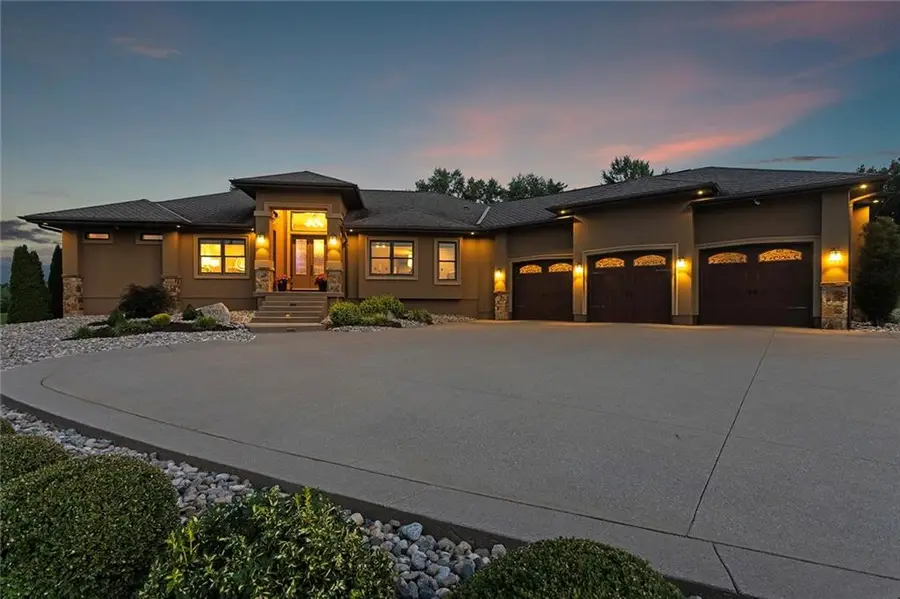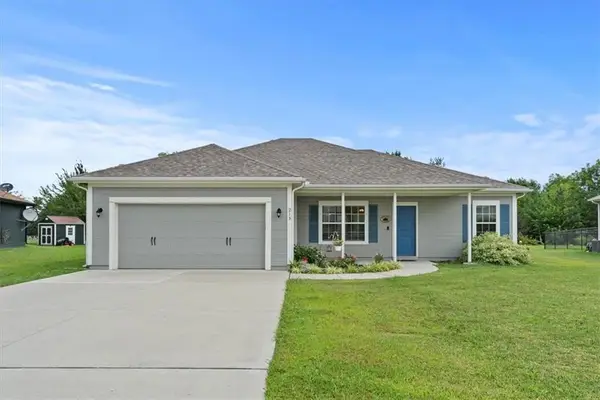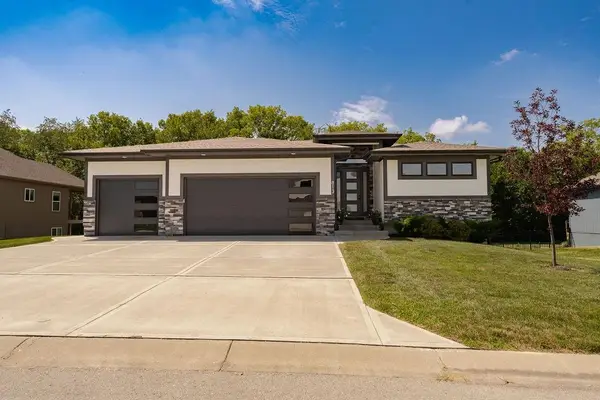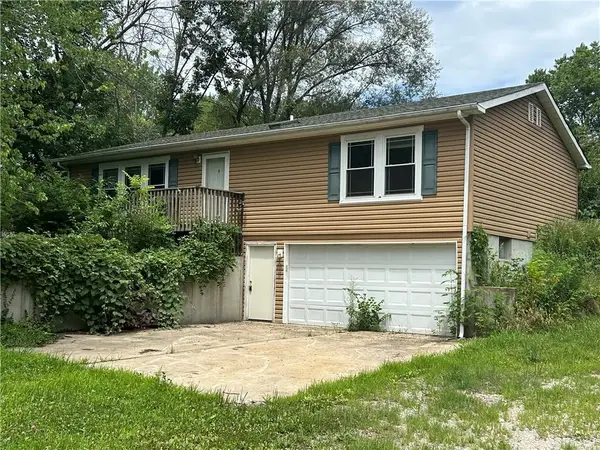9707 S Corn Road, Lone Jack, MO 64070
Local realty services provided by:ERA High Pointe Realty



9707 S Corn Road,Lone Jack, MO 64070
$1,325,000
- 6 Beds
- 5 Baths
- 4,394 sq. ft.
- Single family
- Active
Listed by:tonya parker
Office:united real estate kansas city
MLS#:2567750
Source:MOKS_HL
Price summary
- Price:$1,325,000
- Price per sq. ft.:$301.55
About this home
Discover unmatched craftsmanship and outdoor living in this 6-bedroom, 3 full & 2 half bath ranch on 4.3 acres in Lone Jack. Spanning over 4,300 sq ft with a walkout basement, this home blends stunning design with commercial-grade construction—built on solid limestone with 10” thick foundation walls, all true stucco with stone accents, and premium finishes inside and out.
Entertain in style with a 63,000-gallon heated saltwater pool featuring a vanishing edge, 10.5' deep end, and swim-up bar. Enjoy the sunken outdoor kitchen with dual LP grills, sink, cooler, gas fire pot accents, a stone fire pit, and expansive multi-tier patios totaling 6,000 sq ft of exposed aggregate. A fenced 1/3-acre enclosure, professional landscaping, and underground-piped half-round gutters complete the exterior perfection.
Inside, you’ll find hand-scraped hardwoods, knotty alder cabinetry, quartz countertops, Italian tile, zoned stereo, a security system with cameras, and a hidden safe. The stamped concrete basement with radiant tubing, concrete vault room with reclaimed bank vault door, and secondary storm shelter add peace of mind.
A 3-car high ceiling garage with polished floors & workbench, see-through gas fireplace, and electric HVAC & water heaters, including a new 5-ton upper HVAC unit—make this property as functional as it is beautiful. With panoramic views, meticulous attention to detail, and resort-caliber amenities, this is more than a home—it’s a private retreat.
Centrally located where Lee's Summit/Lotowana, Blue Springs, Grain Valley & Lone Jack intersect, this home is a gorgeous country sanctuary with suburban convenience and easy highway & metro access.
Contact an agent
Home facts
- Year built:2012
- Listing Id #:2567750
- Added:4 day(s) ago
- Updated:August 13, 2025 at 05:41 PM
Rooms and interior
- Bedrooms:6
- Total bathrooms:5
- Full bathrooms:3
- Half bathrooms:2
- Living area:4,394 sq. ft.
Heating and cooling
- Cooling:Electric
Structure and exterior
- Roof:Composition
- Year built:2012
- Building area:4,394 sq. ft.
Schools
- High school:Grain Valley
- Middle school:Grain Valley South
- Elementary school:Stony Point
Utilities
- Water:City/Public
- Sewer:Lagoon, Septic Tank
Finances and disclosures
- Price:$1,325,000
- Price per sq. ft.:$301.55
New listings near 9707 S Corn Road
- Open Sat, 1 to 3pm
 $309,000Active3 beds 2 baths1,302 sq. ft.
$309,000Active3 beds 2 baths1,302 sq. ft.213 S Dalton Drive, Lone Jack, MO 64070
MLS# 2559142Listed by: KELLER WILLIAMS REALTY PARTNERS INC. - New
 $650,000Active5 beds 5 baths3,015 sq. ft.
$650,000Active5 beds 5 baths3,015 sq. ft.813 W Shawhan Parkway, Lone Jack, MO 64086
MLS# 2567595Listed by: REECENICHOLS SMITH REALTY - New
 $1,800,000Active0 Acres
$1,800,000Active0 Acres35100 E Outer Belt Road, Lone Jack, MO 64070
MLS# 2567236Listed by: ELITE REALTY  $486,989Pending3 beds 2 baths1,733 sq. ft.
$486,989Pending3 beds 2 baths1,733 sq. ft.814 W Solomon Drive, Lee's Summit, MO 64086
MLS# 2567191Listed by: COMPASS REALTY GROUP $380,000Active2 beds 1 baths1,496 sq. ft.
$380,000Active2 beds 1 baths1,496 sq. ft.36300 E Bynum Spur Road, Lone Jack, MO 64070
MLS# 2563882Listed by: FITZ OSBORN REAL ESTATE LLC $220,000Pending0 Acres
$220,000Pending0 AcresLot 1 East Outer Belt Road, Lee's Summit, MO 64086
MLS# 2564612Listed by: RE/MAX ELITE, REALTORS $370,000Active3 beds 2 baths1,344 sq. ft.
$370,000Active3 beds 2 baths1,344 sq. ft.34908 E Shores Road, Lone Jack, MO 64070
MLS# 2561845Listed by: PLATINUM REALTY LLC $478,900Active3 beds 2 baths1,733 sq. ft.
$478,900Active3 beds 2 baths1,733 sq. ft.716 W Solomon Drive, Lee's Summit, MO 64086
MLS# 2560114Listed by: COMPASS REALTY GROUP $625,000Active3 beds 2 baths1,756 sq. ft.
$625,000Active3 beds 2 baths1,756 sq. ft.38410 E Cline Road, Lone Jack, MO 64070
MLS# 2559519Listed by: REALTY EXECUTIVES
