13491 Terrace Park Drive, Parkville, MO 64152
Local realty services provided by:ERA High Pointe Realty
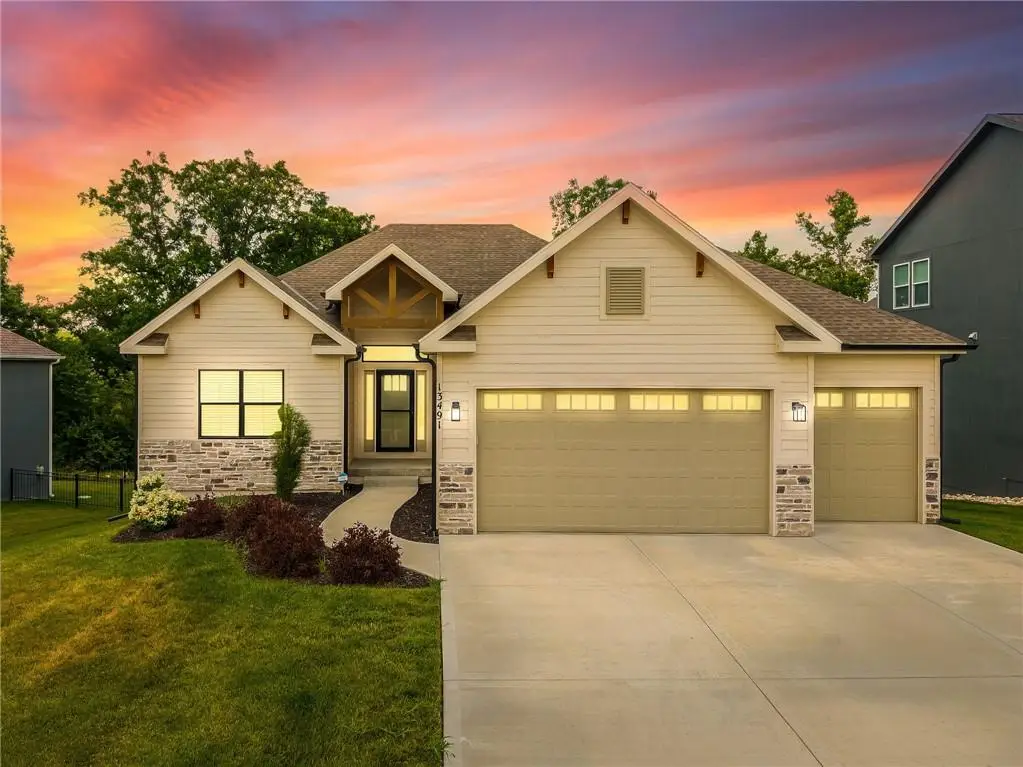
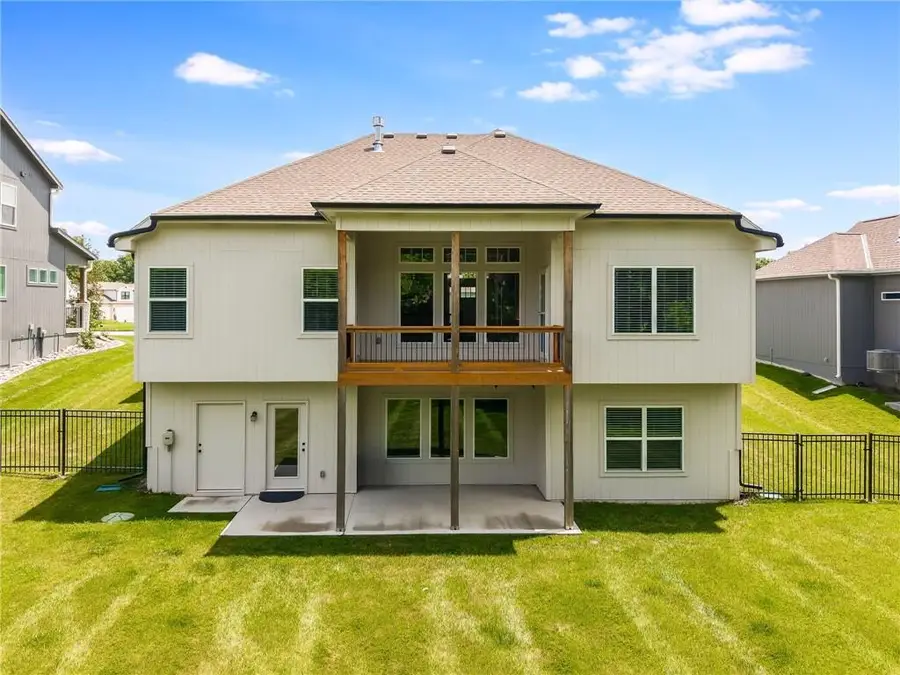
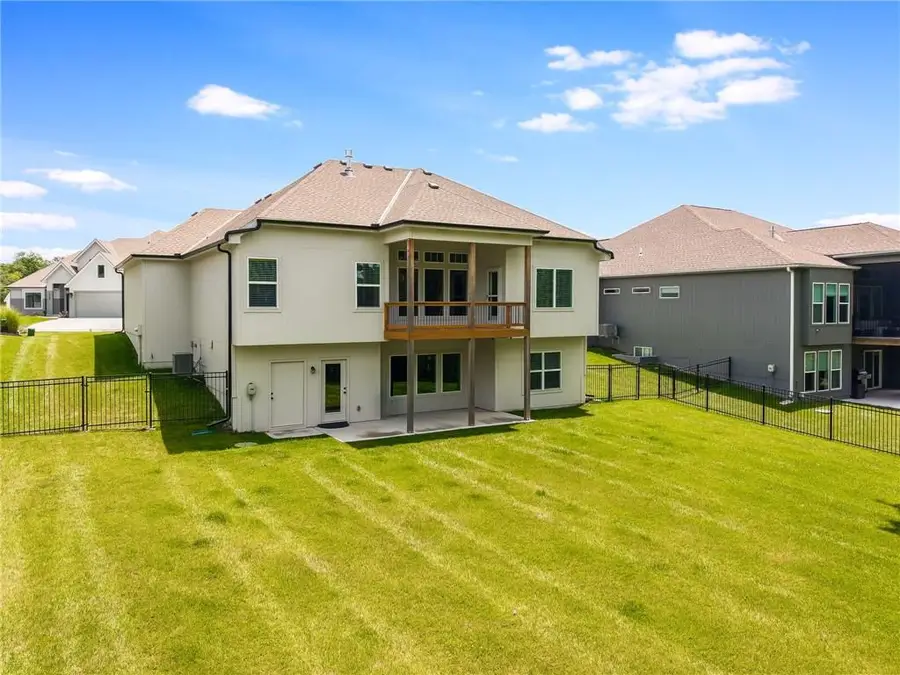
13491 Terrace Park Drive,Parkville, MO 64152
$600,000
- 4 Beds
- 3 Baths
- 2,498 sq. ft.
- Single family
- Pending
Listed by:aimee paine
Office:keller williams kc north
MLS#:2559467
Source:MOKS_HL
Price summary
- Price:$600,000
- Price per sq. ft.:$240.19
About this home
Discover the perfect blend of modern design, thoughtful upgrades, and premium finishes in this better-than-new showstopper! Set on a large, flat lot backing to greenspace, this stunning home offers privacy, style, and exceptional functionality. From the moment you arrive, you'll be captivated by the amazing curb appeal, highlighted by striking black windows, dark gutters, and a welcoming covered deck overlooking the serene backyard. The 5-foot privacy fence with 3 gates ensures both security and convenience, while dual garage door openers add everyday ease. Inside, the light-filled main level boasts soaring ceilings with box designs and wood beam accents, a floor-to-ceiling fireplace, and luxurious details throughout. The gourmet kitchen features quartz countertops, a gas stove, and an amazing walk-in pantry complete with its own appliance countertop, mini fridge space, and ample storage. The extended primary suite is a true retreat, offering an private entrance to the lanai, elegant barn door, and a massive walk-in closet with direct access to the laundry room—where you'll find a convenient countertop and built-in shelving. A second main-level bedroom with its own full bath offers flexibility for guests or a home office. The mudroom keeps life organized, and the basement utility door provides easy access for mowers and yard tools. Additional features include a humidifier, passive radon system, sprinkler system, and Google Fiber availability for high-speed connectivity. Truly move-in ready with blinds, fence, and all the extras already in place—this is luxury living at its best!
Contact an agent
Home facts
- Year built:2022
- Listing Id #:2559467
- Added:24 day(s) ago
- Updated:July 17, 2025 at 09:43 PM
Rooms and interior
- Bedrooms:4
- Total bathrooms:3
- Full bathrooms:3
- Living area:2,498 sq. ft.
Heating and cooling
- Cooling:Electric
- Heating:Forced Air Gas
Structure and exterior
- Roof:Composition
- Year built:2022
- Building area:2,498 sq. ft.
Schools
- High school:Park Hill South
- Middle school:Walden
- Elementary school:Angeline Washington
Utilities
- Water:City/Public
- Sewer:Public Sewer
Finances and disclosures
- Price:$600,000
- Price per sq. ft.:$240.19
New listings near 13491 Terrace Park Drive
- New
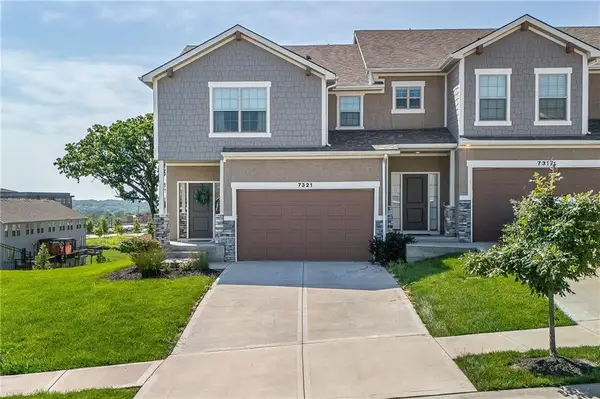 $309,000Active3 beds 3 baths1,667 sq. ft.
$309,000Active3 beds 3 baths1,667 sq. ft.7321 Aaron Street #23D, Parkville, MO 64152
MLS# 2564425Listed by: REALTY ONE GROUP CORNERSTONE  $475,000Active4 beds 4 baths2,754 sq. ft.
$475,000Active4 beds 4 baths2,754 sq. ft.6775 N Nevada Avenue, Parkville, MO 64152
MLS# 2564035Listed by: KELLER WILLIAMS KC NORTH- New
 $569,900Active4 beds 3 baths3,035 sq. ft.
$569,900Active4 beds 3 baths3,035 sq. ft.7150 NW Clore Drive, Parkville, MO 64152
MLS# 2564498Listed by: REECENICHOLS-KCN - New
 $296,000Active3 beds 3 baths2,076 sq. ft.
$296,000Active3 beds 3 baths2,076 sq. ft.10100 NW Mirror Lake Court, Parkville, MO 64152
MLS# 2566138Listed by: REALTY ONE GROUP ESTEEM - New
 $430,000Active3 beds 2 baths1,880 sq. ft.
$430,000Active3 beds 2 baths1,880 sq. ft.13705 NW 75th Street, Parkville, MO 64152
MLS# 2565964Listed by: KELLER WILLIAMS KC NORTH - Open Sat, 3 to 5pmNew
 $620,000Active4 beds 4 baths3,936 sq. ft.
$620,000Active4 beds 4 baths3,936 sq. ft.10013 NW Crooked Road, Parkville, MO 64152
MLS# 2565838Listed by: REAL BROKER, LLC 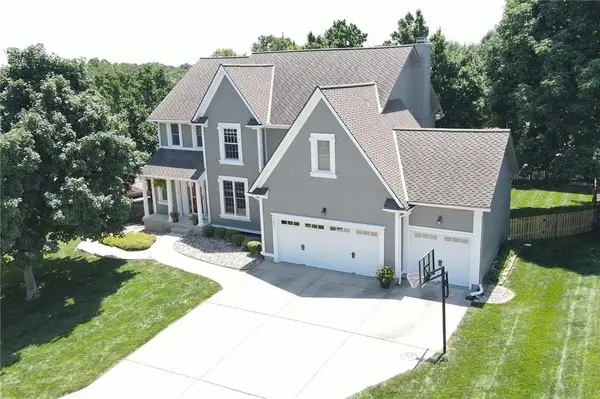 $610,000Pending4 beds 5 baths3,841 sq. ft.
$610,000Pending4 beds 5 baths3,841 sq. ft.7905 Deer Run N/a, Parkville, MO 64152
MLS# 2560056Listed by: KELLER WILLIAMS KC NORTH- New
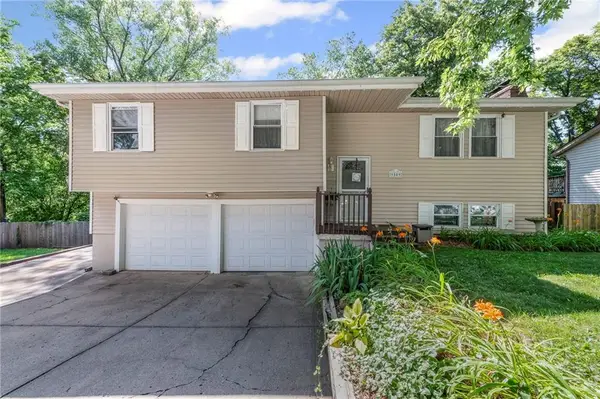 $290,000Active3 beds 2 baths1,670 sq. ft.
$290,000Active3 beds 2 baths1,670 sq. ft.9509 NW 59th Terrace, Kansas City, MO 64152
MLS# 2563998Listed by: THE REAL ESTATE STORE LLC - New
 $722,214Active5 beds 3 baths3,300 sq. ft.
$722,214Active5 beds 3 baths3,300 sq. ft.14445 Summit Ridge, Kansas City, MO 64152
MLS# 2565540Listed by: WEICHERT, REALTORS WELCH & COM - Open Sat, 11am to 1pm
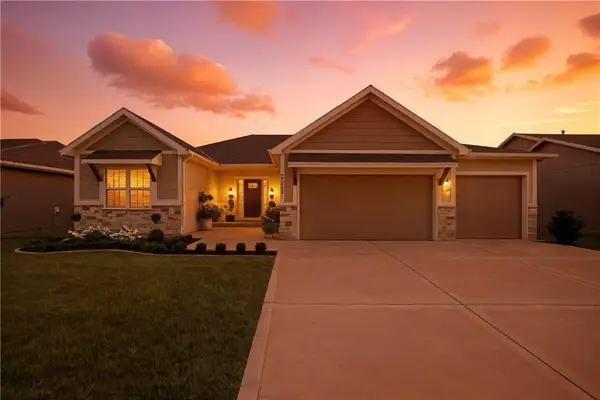 $550,000Active3 beds 3 baths2,880 sq. ft.
$550,000Active3 beds 3 baths2,880 sq. ft.13800 NW 74th Street, Parkville, MO 64152
MLS# 2563626Listed by: RE/MAX ELITE, REALTORS
