6775 N Nevada Avenue, Parkville, MO 64152
Local realty services provided by:ERA McClain Brothers

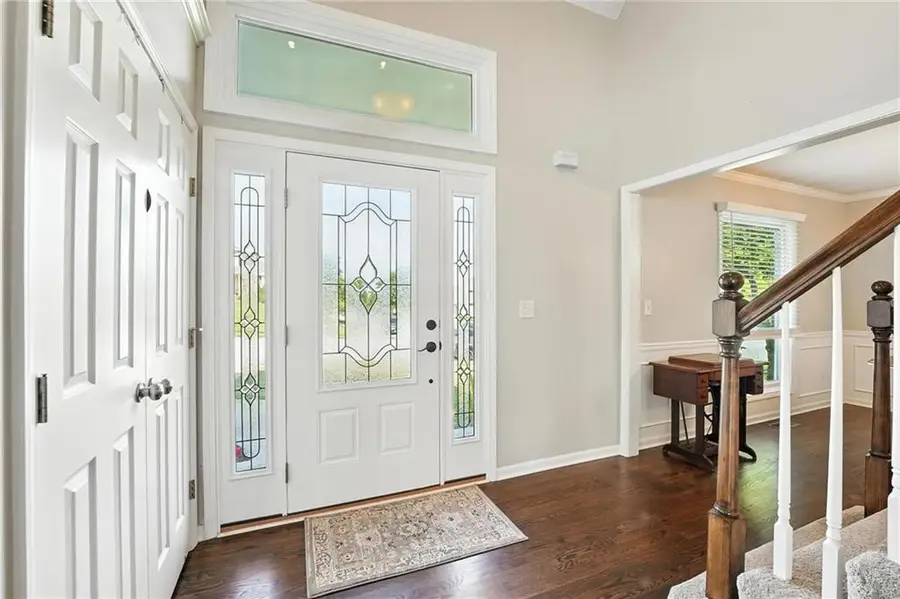
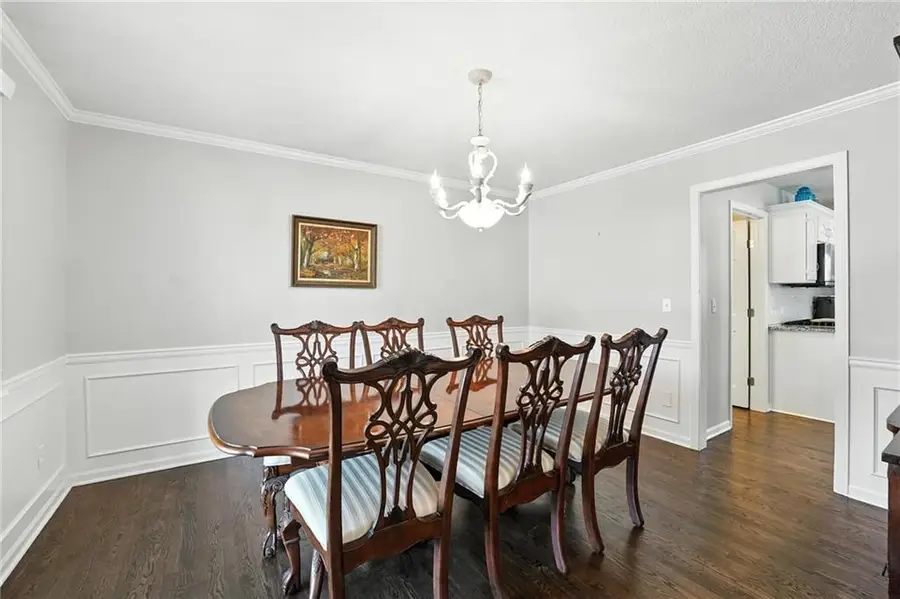
6775 N Nevada Avenue,Parkville, MO 64152
$475,000
- 4 Beds
- 4 Baths
- 2,754 sq. ft.
- Single family
- Pending
Listed by:ken hoover group
Office:keller williams kc north
MLS#:2564035
Source:MOKS_HL
Price summary
- Price:$475,000
- Price per sq. ft.:$172.48
- Monthly HOA dues:$74.58
About this home
Welcome to your beautifully updated home in the highly sought-after Thousand Oaks subdivision! This spacious 4-bedroom home has been carefully maintained and thoughtfully improved, offering style, comfort, and peace of mind in one of the Northland’s most desirable neighborhoods.
Step inside to find hardwood floors throughout the main level, setting the tone for a warm and inviting interior. The bright, open-concept kitchen is filled with natural light and is perfect for everyday living or entertaining. You’ll appreciate thoughtful upgrades like custom pull-out shelves and blind corner storage that maximize functionality and convenience.
The living room features a gas fireplace installed in 2021 and large windows that flood the space with sunshine. The generous primary suite includes a redesigned walk-in closet by Closets by Design and modernized bath vanity faucets added in 2023, giving the space a fresh and elegant feel.
Upstairs flooring was updated in 2021, along with blinds in most rooms, new stairs carpet, and a complete interior repaint. A finished lower level adds even more livable space, perfect for a rec room, gym, office, or media room. Flooring on this level was also refreshed for a consistent and stylish look throughout.
Exterior updates include fresh paint in 2022, new light fixtures, a retaining wall in the backyard, a new patio, and a JenWeld back door with inset blinds. A new doorbell was installed, and attic insulation with a fan cover helps boost energy efficiency year-round. Mechanical upgrades such as a new hot water heater, heater, A/C coil, water pressure valve, and air duct cleaning add lasting value and peace of mind.
The garage features fresh paint and durable epoxy flooring. Ceiling fans were added in 2025 in the living room, primary bedroom, and bedroom two.
Located in the beautiful Thousand Oaks community with trails, pools, playgrounds, and a welcoming atmosphere. Come see this move-in-ready home today!
Contact an agent
Home facts
- Year built:2000
- Listing Id #:2564035
- Added:14 day(s) ago
- Updated:August 04, 2025 at 03:02 PM
Rooms and interior
- Bedrooms:4
- Total bathrooms:4
- Full bathrooms:3
- Half bathrooms:1
- Living area:2,754 sq. ft.
Heating and cooling
- Cooling:Electric
- Heating:Forced Air Gas
Structure and exterior
- Roof:Composition
- Year built:2000
- Building area:2,754 sq. ft.
Schools
- High school:Park Hill South
- Middle school:Walden
- Elementary school:Angeline Washington
Utilities
- Water:City/Public
- Sewer:Public Sewer
Finances and disclosures
- Price:$475,000
- Price per sq. ft.:$172.48
New listings near 6775 N Nevada Avenue
- New
 $675,000Active4 beds 4 baths4,292 sq. ft.
$675,000Active4 beds 4 baths4,292 sq. ft.12039 Crooked Road, Parkville, MO 64152
MLS# 2564242Listed by: REALTY ONE GROUP ENCOMPASS-KC NORTH - Open Thu, 4 to 6pm
 $1,295,000Active5 beds 5 baths5,067 sq. ft.
$1,295,000Active5 beds 5 baths5,067 sq. ft.8190 Shoreline Drive, Parkville, MO 64152
MLS# 2563064Listed by: REECENICHOLS - PARKVILLE - New
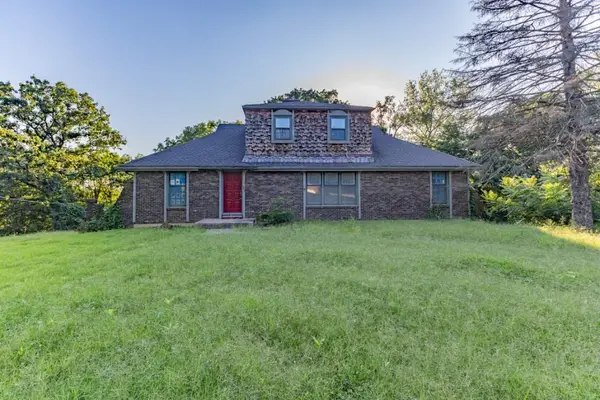 $315,000Active3 beds 2 baths3,240 sq. ft.
$315,000Active3 beds 2 baths3,240 sq. ft.6520 NW Melody Lane W, Parkville, MO 64152
MLS# 2568880Listed by: LISTWITHFREEDOM.COM INC 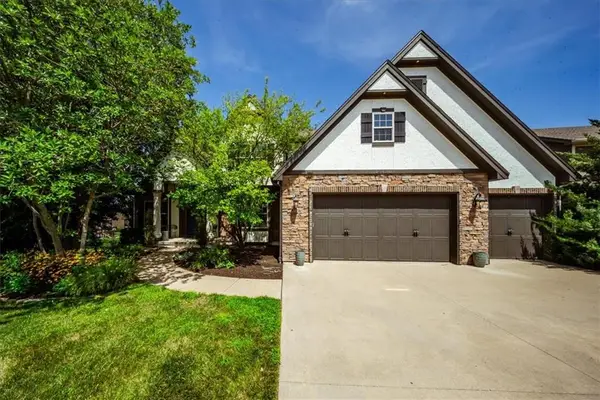 $750,000Active5 beds 5 baths4,539 sq. ft.
$750,000Active5 beds 5 baths4,539 sq. ft.14420 NW 66th Street, Parkville, MO 64152
MLS# 2566606Listed by: REECENICHOLS - COUNTRY CLUB PLAZA- New
 $800,000Active4 beds 5 baths5,428 sq. ft.
$800,000Active4 beds 5 baths5,428 sq. ft.10301 NW River Hills Court, Parkville, MO 64152
MLS# 2567628Listed by: REAL BROKER, LLC - Open Sun, 11am to 1pm
 $649,000Active5 beds 5 baths3,239 sq. ft.
$649,000Active5 beds 5 baths3,239 sq. ft.5962 N Oak Creek Court, Parkville, MO 64152
MLS# 2566776Listed by: KELLER WILLIAMS KC NORTH - New
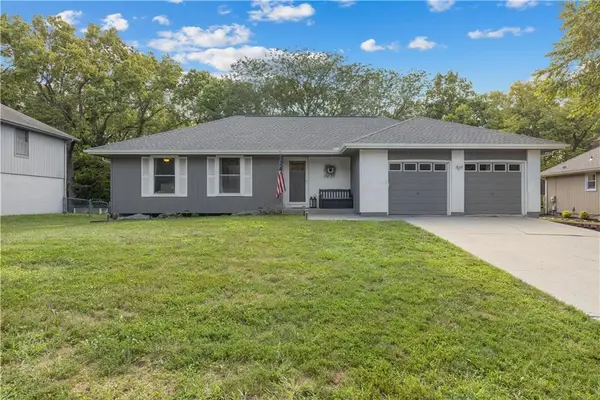 $359,900Active3 beds 3 baths2,153 sq. ft.
$359,900Active3 beds 3 baths2,153 sq. ft.7010 N Wheaton Avenue, Parkville, MO 64152
MLS# 2568304Listed by: UNITED REAL ESTATE KANSAS CITY - New
 $300,000Active3 beds 2 baths2,120 sq. ft.
$300,000Active3 beds 2 baths2,120 sq. ft.9313 NW 68th Street, Parkville, MO 64152
MLS# 2568023Listed by: REECENICHOLS-KCN 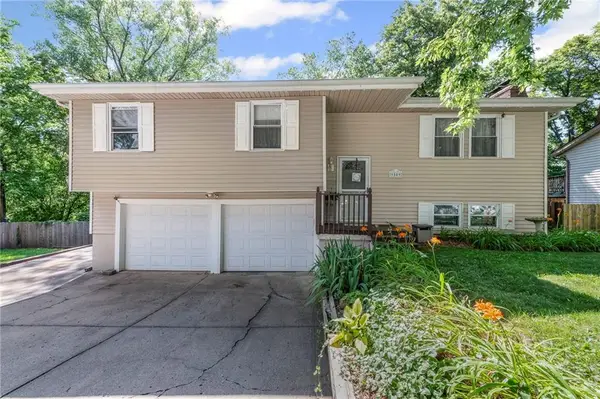 $270,000Pending3 beds 3 baths1,670 sq. ft.
$270,000Pending3 beds 3 baths1,670 sq. ft.9509 NW 59th Terrace, Parkville, MO 64152
MLS# 2563998Listed by: THE REAL ESTATE STORE LLC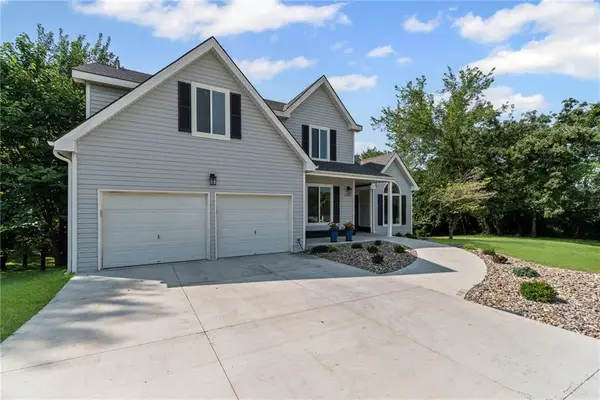 $669,500Pending4 beds 3 baths3,210 sq. ft.
$669,500Pending4 beds 3 baths3,210 sq. ft.12023 NW Country Club Court, Kansas City, MO 64152
MLS# 2566272Listed by: 63 BRICKS REAL ESTATE, LLC
