14695 NW 61st Street, Parkville, MO 64152
Local realty services provided by:ERA McClain Brothers
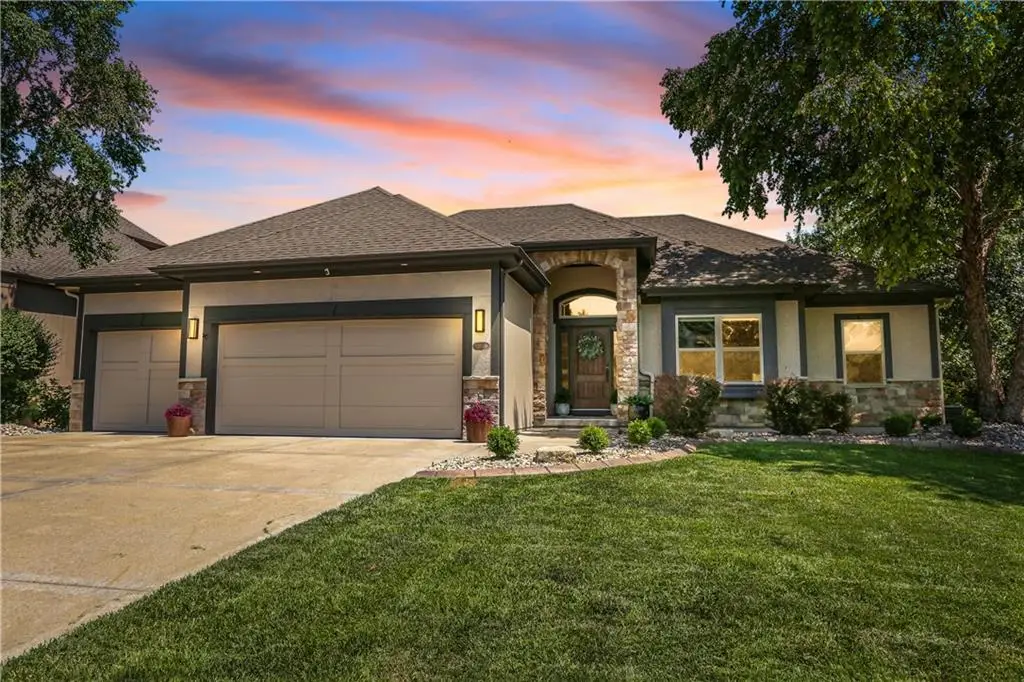

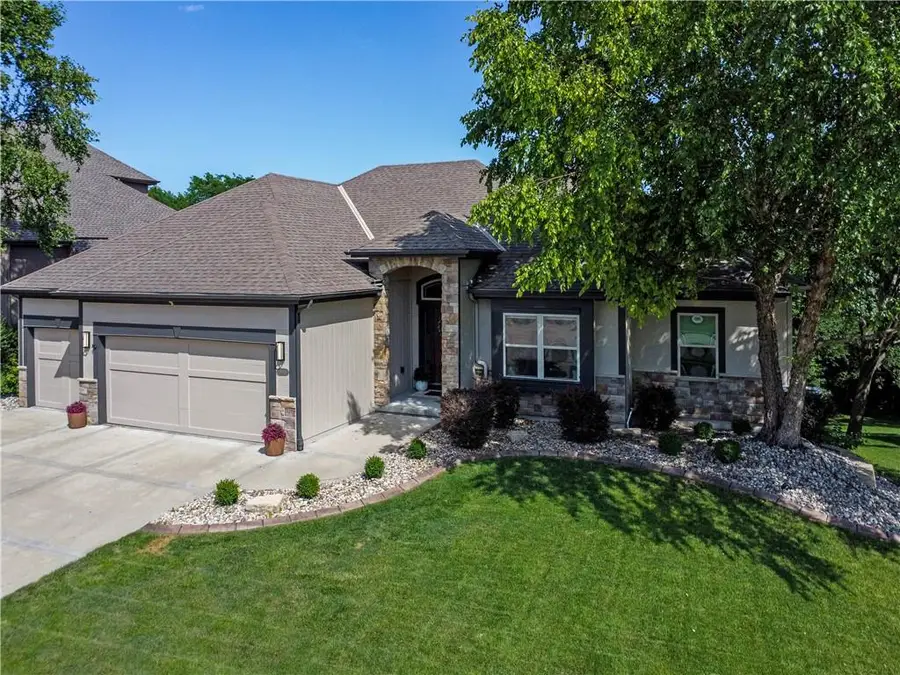
14695 NW 61st Street,Parkville, MO 64152
$675,000
- 4 Beds
- 3 Baths
- 3,926 sq. ft.
- Single family
- Pending
Listed by:jamie watkins
Office:re/max heritage
MLS#:2561342
Source:MOKS_HL
Price summary
- Price:$675,000
- Price per sq. ft.:$171.93
- Monthly HOA dues:$74.58
About this home
This impeccably maintained 4-bed, 3-bath home in desirable Thousand Oaks offers style, space, and smart-home features throughout. The open main level boasts a bright living room with a stunning stone fireplace, rich built-ins, and large windows. The kitchen features white cabinetry, a huge island with seating for four, a walk-in pantry, and a sunny breakfast area. A versatile formal dining room is currently used as a cocktail/sitting room.
The spacious primary suite includes vaulted ceilings, recessed lighting, deck access, and a luxurious en-suite with a walk-in shower, jacuzzi tub, heated tile floors, and large closet. A second main-level bedroom, laundry room, and mudroom complete the floor.
The finished walkout lower level offers two more bedrooms, a home gym, full bath with heated floors, and an open rec room with wet bar and a second fireplace with custom built-ins.
Recent updates: fresh exterior paint, new deck stain, new carpet, new main garage door, stamped concrete landscaping border. Smart home upgrades include Lutron switches, Ecobee thermostat, Moen smart faucets, and smart locks on all exterior doors.
Thousand Oaks amenities: pools, trails, tennis/pickleball courts, clubhouse, playground, and year-round events. A must-see home in a vibrant, amenity-rich community!
Contact an agent
Home facts
- Year built:2012
- Listing Id #:2561342
- Added:40 day(s) ago
- Updated:July 14, 2025 at 07:41 AM
Rooms and interior
- Bedrooms:4
- Total bathrooms:3
- Full bathrooms:3
- Living area:3,926 sq. ft.
Heating and cooling
- Cooling:Electric
- Heating:Forced Air Gas, Natural Gas
Structure and exterior
- Roof:Composition
- Year built:2012
- Building area:3,926 sq. ft.
Schools
- High school:Park Hill South
- Middle school:Walden
- Elementary school:Angeline Washington
Utilities
- Water:City/Public
- Sewer:Public Sewer
Finances and disclosures
- Price:$675,000
- Price per sq. ft.:$171.93
New listings near 14695 NW 61st Street
- New
 $675,000Active4 beds 4 baths4,292 sq. ft.
$675,000Active4 beds 4 baths4,292 sq. ft.12039 Crooked Road, Parkville, MO 64152
MLS# 2564242Listed by: REALTY ONE GROUP ENCOMPASS-KC NORTH - Open Thu, 4 to 6pm
 $1,295,000Active5 beds 5 baths5,067 sq. ft.
$1,295,000Active5 beds 5 baths5,067 sq. ft.8190 Shoreline Drive, Parkville, MO 64152
MLS# 2563064Listed by: REECENICHOLS - PARKVILLE - New
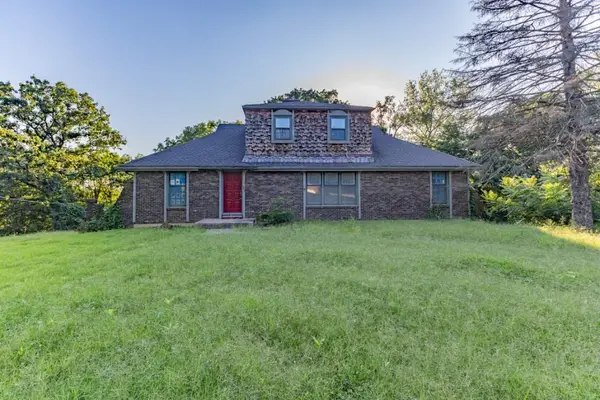 $315,000Active3 beds 2 baths3,240 sq. ft.
$315,000Active3 beds 2 baths3,240 sq. ft.6520 NW Melody Lane W, Parkville, MO 64152
MLS# 2568880Listed by: LISTWITHFREEDOM.COM INC 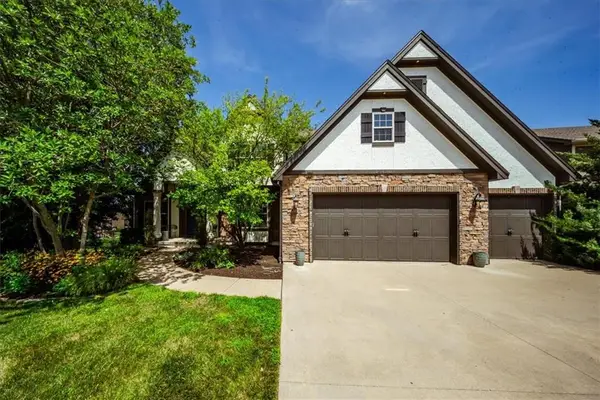 $750,000Active5 beds 5 baths4,539 sq. ft.
$750,000Active5 beds 5 baths4,539 sq. ft.14420 NW 66th Street, Parkville, MO 64152
MLS# 2566606Listed by: REECENICHOLS - COUNTRY CLUB PLAZA- New
 $800,000Active4 beds 5 baths5,428 sq. ft.
$800,000Active4 beds 5 baths5,428 sq. ft.10301 NW River Hills Court, Parkville, MO 64152
MLS# 2567628Listed by: REAL BROKER, LLC - Open Sun, 11am to 1pm
 $649,000Active5 beds 5 baths3,239 sq. ft.
$649,000Active5 beds 5 baths3,239 sq. ft.5962 N Oak Creek Court, Parkville, MO 64152
MLS# 2566776Listed by: KELLER WILLIAMS KC NORTH - New
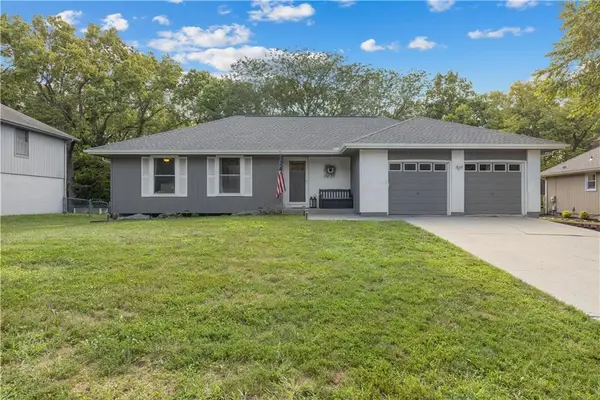 $359,900Active3 beds 3 baths2,153 sq. ft.
$359,900Active3 beds 3 baths2,153 sq. ft.7010 N Wheaton Avenue, Parkville, MO 64152
MLS# 2568304Listed by: UNITED REAL ESTATE KANSAS CITY - New
 $300,000Active3 beds 2 baths2,120 sq. ft.
$300,000Active3 beds 2 baths2,120 sq. ft.9313 NW 68th Street, Parkville, MO 64152
MLS# 2568023Listed by: REECENICHOLS-KCN 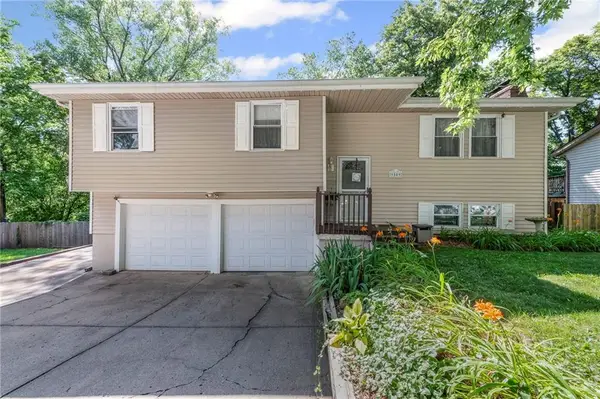 $270,000Pending3 beds 3 baths1,670 sq. ft.
$270,000Pending3 beds 3 baths1,670 sq. ft.9509 NW 59th Terrace, Parkville, MO 64152
MLS# 2563998Listed by: THE REAL ESTATE STORE LLC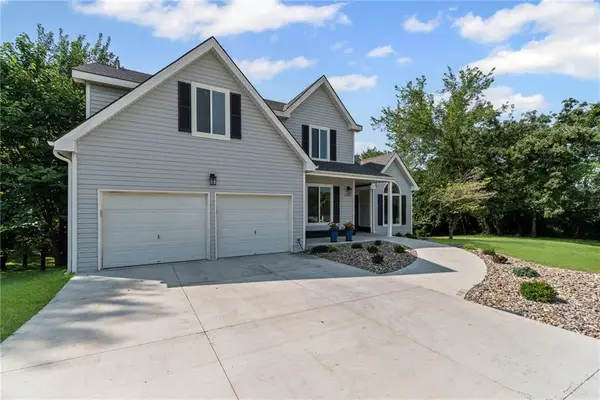 $669,500Pending4 beds 3 baths3,210 sq. ft.
$669,500Pending4 beds 3 baths3,210 sq. ft.12023 NW Country Club Court, Kansas City, MO 64152
MLS# 2566272Listed by: 63 BRICKS REAL ESTATE, LLC
