5319 NW Bluff Way, Parkville, MO 64152
Local realty services provided by:ERA McClain Brothers


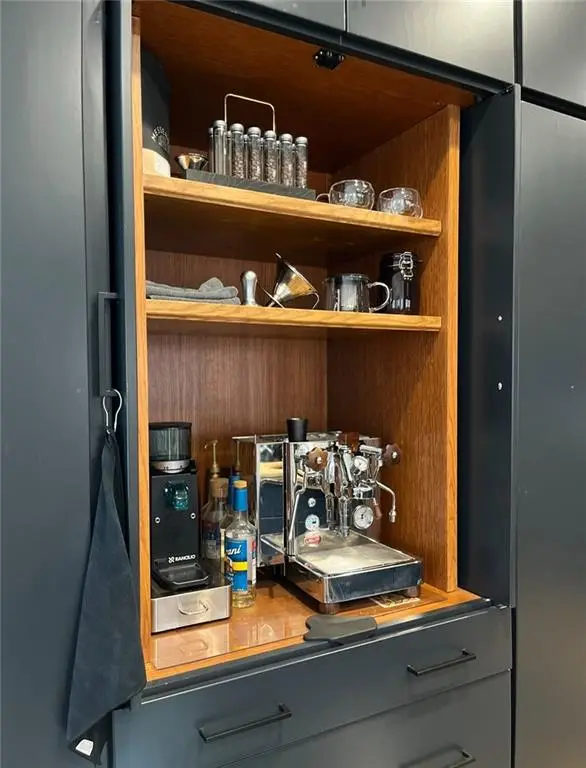
5319 NW Bluff Way,Parkville, MO 64152
$750,000
- 4 Beds
- 4 Baths
- 3,470 sq. ft.
- Single family
- Pending
Listed by:jessica arbuckle
Office:keller williams kc north
MLS#:2558259
Source:MOKS_HL
Price summary
- Price:$750,000
- Price per sq. ft.:$216.14
About this home
This beautifully designed 4-bedroom, 3.5-bath home blends luxury, comfort, and function—all within walking distance to charming downtown Parkville. Enjoy thoughtful details throughout, including American white oak flooring, custom cabinetry, and 8’ tall doors on the main level and exterior.
The chef’s kitchen boasts a 36” Bluestar range, Miele & JennAir appliances, two stainless steel sinks with pot filler, and a hidden walk-in pantry. Spacious closets in every bedroom, plus a luxurious primary suite with freestanding tub and private balcony.
Highlights include:
• Covered raised deck and covered front porch
• Custom cable railing inside and out
• Tall gallery wall, color-drenched walls, and large windows for natural light
• Bonus room/cellar in garage
• Pawpaw tree grove & wild ginger landscaping
Enjoy coffee on the porch while birdwatching, or entertain with ease in the expansive living areas. Includes a 3-car garage and sits on a beautiful lot. Don’t miss this unique home that offers upscale living in a walkable location—schedule your tour today! There is a backup generator with an automatic transfer switch that supports the whole house. The roof is a Standing Seam lifetime Metal roof. There is cedar decking and HardyBoard siding. So much you don’t want to miss.
Contact an agent
Home facts
- Year built:2022
- Listing Id #:2558259
- Added:32 day(s) ago
- Updated:July 17, 2025 at 03:43 PM
Rooms and interior
- Bedrooms:4
- Total bathrooms:4
- Full bathrooms:3
- Half bathrooms:1
- Living area:3,470 sq. ft.
Heating and cooling
- Cooling:Electric, Heat Pump
- Heating:Heat Pump, Natural Gas
Structure and exterior
- Roof:Composition
- Year built:2022
- Building area:3,470 sq. ft.
Utilities
- Water:City/Public
Finances and disclosures
- Price:$750,000
- Price per sq. ft.:$216.14
New listings near 5319 NW Bluff Way
- New
 $675,000Active4 beds 4 baths4,292 sq. ft.
$675,000Active4 beds 4 baths4,292 sq. ft.12039 Crooked Road, Parkville, MO 64152
MLS# 2564242Listed by: REALTY ONE GROUP ENCOMPASS-KC NORTH - Open Thu, 4 to 6pm
 $1,295,000Active5 beds 5 baths5,067 sq. ft.
$1,295,000Active5 beds 5 baths5,067 sq. ft.8190 Shoreline Drive, Parkville, MO 64152
MLS# 2563064Listed by: REECENICHOLS - PARKVILLE - New
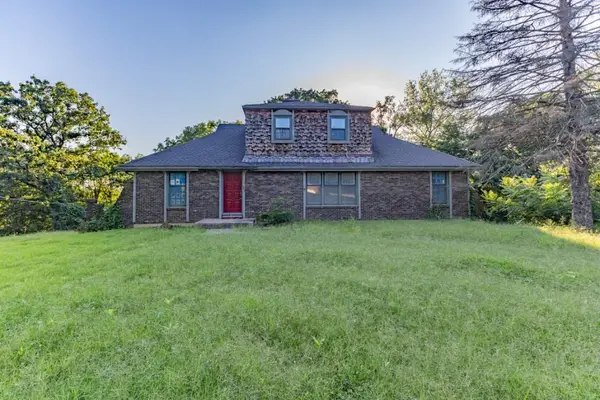 $315,000Active3 beds 2 baths3,240 sq. ft.
$315,000Active3 beds 2 baths3,240 sq. ft.6520 NW Melody Lane W, Parkville, MO 64152
MLS# 2568880Listed by: LISTWITHFREEDOM.COM INC 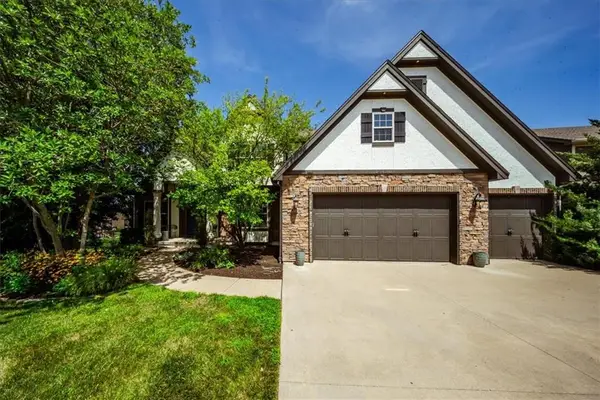 $750,000Active5 beds 5 baths4,539 sq. ft.
$750,000Active5 beds 5 baths4,539 sq. ft.14420 NW 66th Street, Parkville, MO 64152
MLS# 2566606Listed by: REECENICHOLS - COUNTRY CLUB PLAZA- New
 $800,000Active4 beds 5 baths5,428 sq. ft.
$800,000Active4 beds 5 baths5,428 sq. ft.10301 NW River Hills Court, Parkville, MO 64152
MLS# 2567628Listed by: REAL BROKER, LLC - Open Sun, 11am to 1pm
 $649,000Active5 beds 5 baths3,239 sq. ft.
$649,000Active5 beds 5 baths3,239 sq. ft.5962 N Oak Creek Court, Parkville, MO 64152
MLS# 2566776Listed by: KELLER WILLIAMS KC NORTH - New
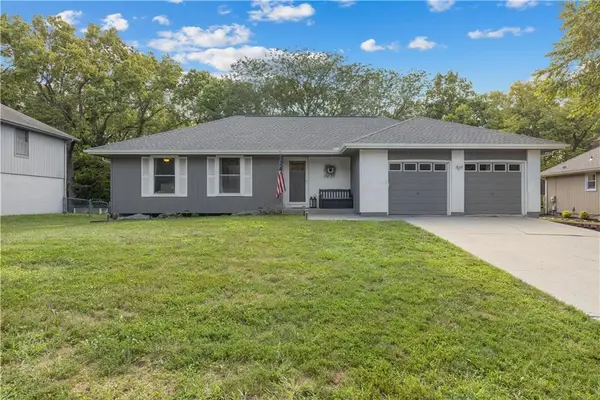 $359,900Active3 beds 3 baths2,153 sq. ft.
$359,900Active3 beds 3 baths2,153 sq. ft.7010 N Wheaton Avenue, Parkville, MO 64152
MLS# 2568304Listed by: UNITED REAL ESTATE KANSAS CITY - New
 $300,000Active3 beds 2 baths2,120 sq. ft.
$300,000Active3 beds 2 baths2,120 sq. ft.9313 NW 68th Street, Parkville, MO 64152
MLS# 2568023Listed by: REECENICHOLS-KCN 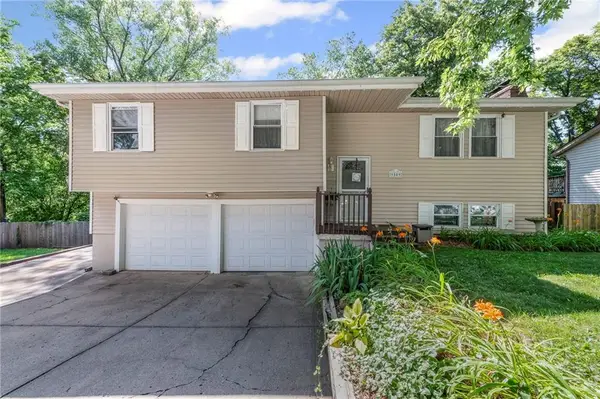 $270,000Pending3 beds 3 baths1,670 sq. ft.
$270,000Pending3 beds 3 baths1,670 sq. ft.9509 NW 59th Terrace, Parkville, MO 64152
MLS# 2563998Listed by: THE REAL ESTATE STORE LLC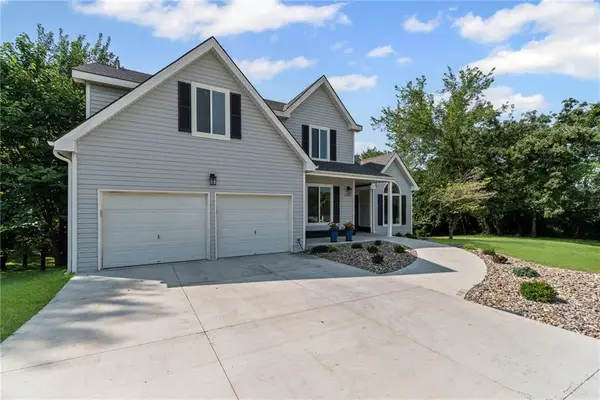 $669,500Pending4 beds 3 baths3,210 sq. ft.
$669,500Pending4 beds 3 baths3,210 sq. ft.12023 NW Country Club Court, Kansas City, MO 64152
MLS# 2566272Listed by: 63 BRICKS REAL ESTATE, LLC
