6111 Persimmon Court, Parkville, MO 64152
Local realty services provided by:ERA McClain Brothers

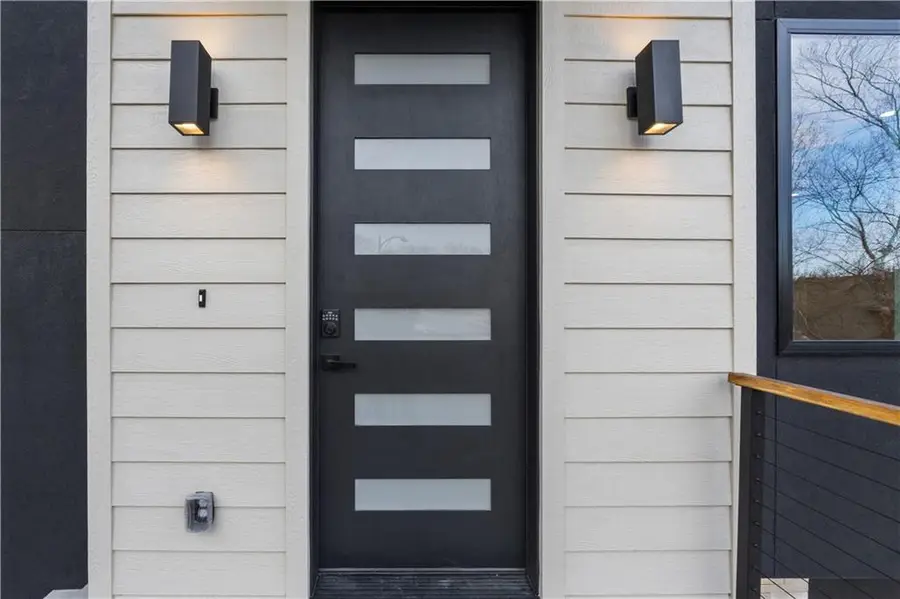
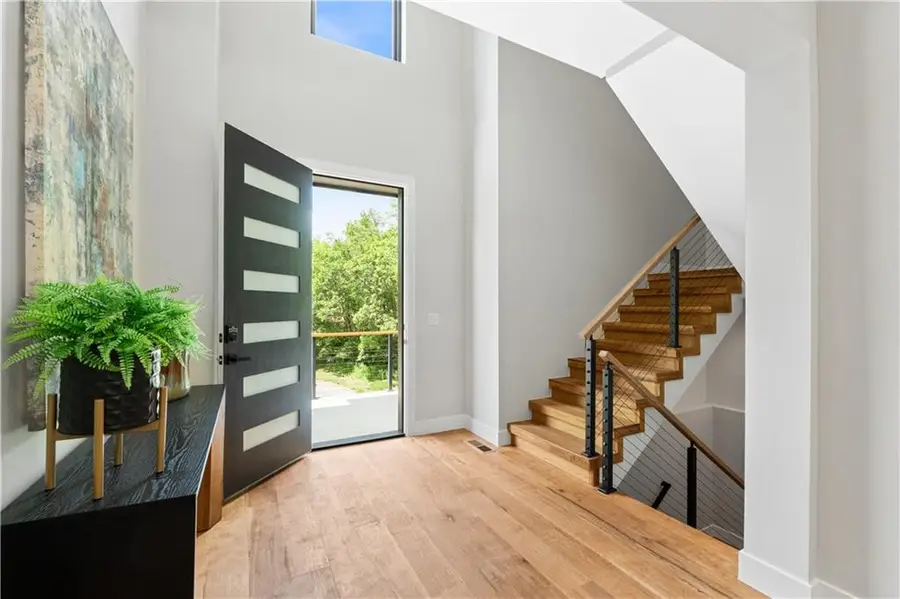
6111 Persimmon Court,Parkville, MO 64152
$799,000
- 5 Beds
- 4 Baths
- 3,641 sq. ft.
- Single family
- Pending
Listed by:chloe earwood
Office:reecenichols-kcn
MLS#:2555314
Source:MOKS_HL
Price summary
- Price:$799,000
- Price per sq. ft.:$219.45
- Monthly HOA dues:$90
About this home
This exquisite custom home on a quiet cul-de-sac in The National community offers the perfect combination of contemporary design and natural beauty. An open floor plan with soaring ceilings, top-of-the-line Anderson windows, and large plank white oak hardwood floors creates a bright and sophisticated living space. The gourmet kitchen is a showstopper, featuring custom white oak soft-close cabinets, sleek black granite waterfall countertops, and premium Z-Line appliances—including a brand-new refrigerator that stays with the home—all flowing seamlessly into the dining and living areas for effortless entertaining. With 5 spacious bedrooms and 3.1 baths, including a spa-like primary suite with a double shower head, tile walk-in shower, and walk-in closet, every detail is designed for comfort. The secondary bedrooms feature plush carpeting and ample closet space. Upstairs, a light-filled loft offers versatile space for relaxing or entertaining. Two of the bedrooms share a full bathroom with quartz countertops and a shower/tub combo, while the remaining two share a joined bathroom with the same convenient and modern features. Built with solid 2x6 construction for durability and energy efficiency, the home also boasts an oversized garage equipped for plenty of storage as well as a golf cart and electric car charger. Foundation and framing contracted out by Crestwood Custom Homes. Step outside to enjoy a private patio and lot surrounded by lush landscaping and mature trees. The home is freshly staged, all furniture is negotiable, and it’s ready for its new owner. This home delivers luxury, functionality, and exceptional value in a sought-after location.
Contact an agent
Home facts
- Year built:2024
- Listing Id #:2555314
- Added:69 day(s) ago
- Updated:July 26, 2025 at 02:42 AM
Rooms and interior
- Bedrooms:5
- Total bathrooms:4
- Full bathrooms:3
- Half bathrooms:1
- Living area:3,641 sq. ft.
Heating and cooling
- Cooling:Electric
- Heating:Natural Gas
Structure and exterior
- Roof:Composition
- Year built:2024
- Building area:3,641 sq. ft.
Schools
- High school:Park Hill South
- Middle school:Lakeview
- Elementary school:Graden
Utilities
- Water:City/Public
- Sewer:Public Sewer
Finances and disclosures
- Price:$799,000
- Price per sq. ft.:$219.45
New listings near 6111 Persimmon Court
- New
 $675,000Active4 beds 4 baths4,292 sq. ft.
$675,000Active4 beds 4 baths4,292 sq. ft.12039 Crooked Road, Parkville, MO 64152
MLS# 2564242Listed by: REALTY ONE GROUP ENCOMPASS-KC NORTH - Open Thu, 4 to 6pm
 $1,295,000Active5 beds 5 baths5,067 sq. ft.
$1,295,000Active5 beds 5 baths5,067 sq. ft.8190 Shoreline Drive, Parkville, MO 64152
MLS# 2563064Listed by: REECENICHOLS - PARKVILLE - New
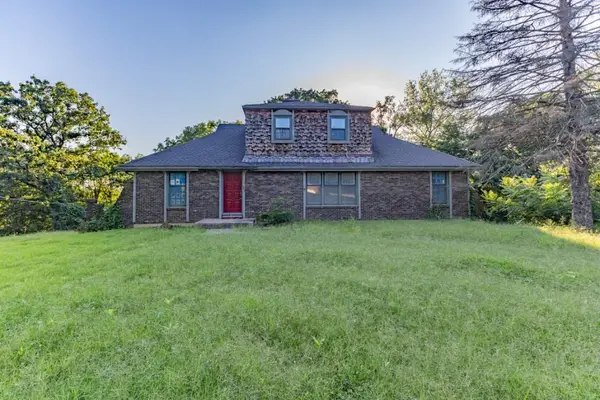 $315,000Active3 beds 2 baths3,240 sq. ft.
$315,000Active3 beds 2 baths3,240 sq. ft.6520 NW Melody Lane W, Parkville, MO 64152
MLS# 2568880Listed by: LISTWITHFREEDOM.COM INC 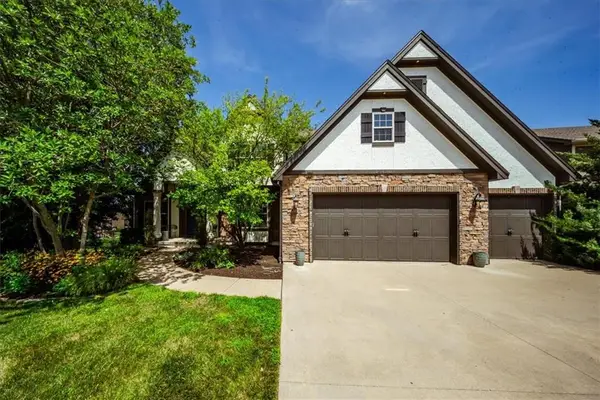 $750,000Active5 beds 5 baths4,539 sq. ft.
$750,000Active5 beds 5 baths4,539 sq. ft.14420 NW 66th Street, Parkville, MO 64152
MLS# 2566606Listed by: REECENICHOLS - COUNTRY CLUB PLAZA- New
 $800,000Active4 beds 5 baths5,428 sq. ft.
$800,000Active4 beds 5 baths5,428 sq. ft.10301 NW River Hills Court, Parkville, MO 64152
MLS# 2567628Listed by: REAL BROKER, LLC - Open Sun, 11am to 1pm
 $649,000Active5 beds 5 baths3,239 sq. ft.
$649,000Active5 beds 5 baths3,239 sq. ft.5962 N Oak Creek Court, Parkville, MO 64152
MLS# 2566776Listed by: KELLER WILLIAMS KC NORTH - New
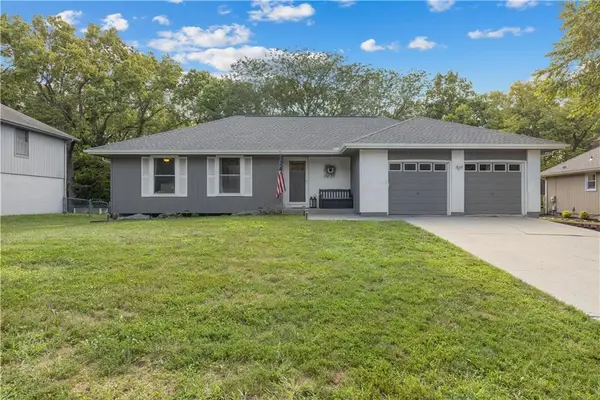 $359,900Active3 beds 3 baths2,153 sq. ft.
$359,900Active3 beds 3 baths2,153 sq. ft.7010 N Wheaton Avenue, Parkville, MO 64152
MLS# 2568304Listed by: UNITED REAL ESTATE KANSAS CITY - New
 $300,000Active3 beds 2 baths2,120 sq. ft.
$300,000Active3 beds 2 baths2,120 sq. ft.9313 NW 68th Street, Parkville, MO 64152
MLS# 2568023Listed by: REECENICHOLS-KCN 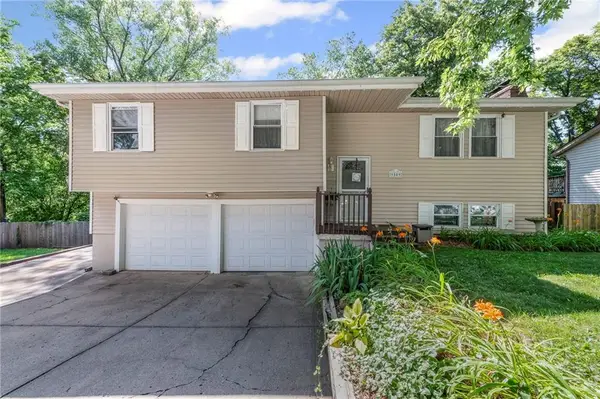 $270,000Pending3 beds 3 baths1,670 sq. ft.
$270,000Pending3 beds 3 baths1,670 sq. ft.9509 NW 59th Terrace, Parkville, MO 64152
MLS# 2563998Listed by: THE REAL ESTATE STORE LLC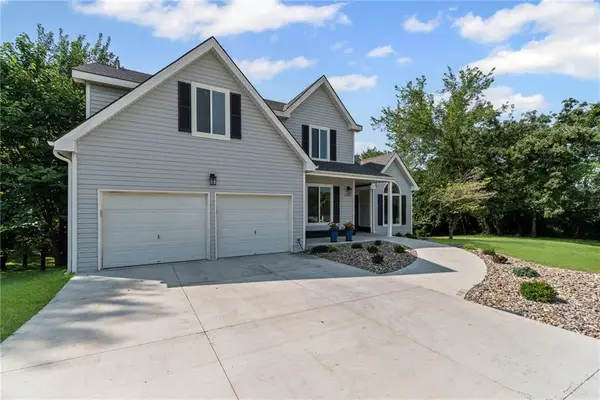 $669,500Pending4 beds 3 baths3,210 sq. ft.
$669,500Pending4 beds 3 baths3,210 sq. ft.12023 NW Country Club Court, Kansas City, MO 64152
MLS# 2566272Listed by: 63 BRICKS REAL ESTATE, LLC
