6420 N National Drive, Parkville, MO 64152
Local realty services provided by:ERA McClain Brothers

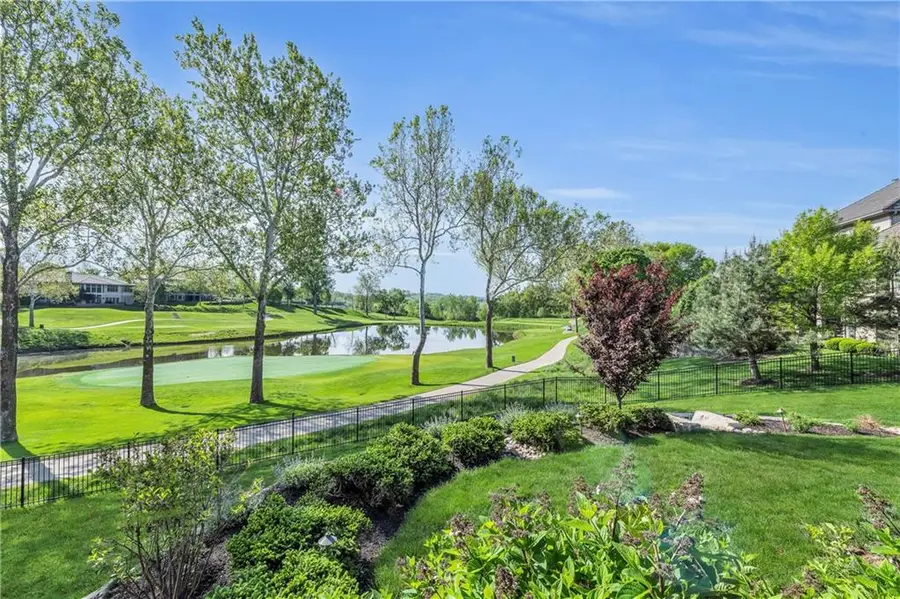
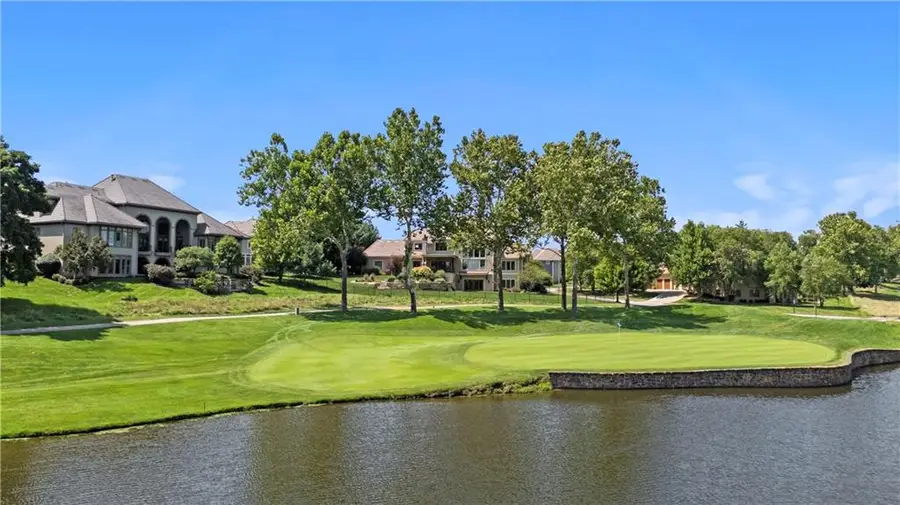
Listed by:ashley sweeney-emmons
Office:reecenichols - parkville
MLS#:2565339
Source:MOKS_HL
Price summary
- Price:$1,670,000
- Price per sq. ft.:$243.72
- Monthly HOA dues:$116.67
About this home
LOOK NO FURTHER! YOUR DREAM HOME! Custom, 1.5 Story Estate on LOT#1 at The National! FOUR CAR GARAGE! Floor-to-Ceiling windows, Capturing the BEST Golf and Water Views! Soaring Entry, Boasting Beautiful Designer Chandeliers, Exquisitely Detailed Trim, Crown Molding, and Wainscotting throughout. Trending Custom Flooring with variations of Hickory and Brazilian Hardwoods in Herringbone & Linear Patterns. Expanded, Open Floor Plan before its time. Stately and Spacious Great Room, Gas Fireplace, and remote Blinds. Gourmet Kitchen, stunning Exotic Granite Counters, Soft-close Cabinets & Drawers, Two NEW Bosch Dishwashers, Thermador 6 Burner Gas Range w/ Griddle, Viking Hood, Bosche Double Oven & Warming Drawer, New Refrigerator, Sidebar, Beverage Refrigerator, & Walk-in Pantry! Sliding glass doors to an outdoor OASIS! Covered, Stone Linai, Gas Fireplace, and Patio to soak in some sun, grill out, and enjoy THE BEST VIEWS of the course! Main Floor Primary Suite, Gas Fireplace, Frame TV, Heated Tile Floors, Jetted Tub, Walk-in Shower with glass surround, and HUGE walk-in closet! 2nd Main floor bedroom, or Spacious Study w/ full bath. Perfectly positioned drop space and Laundry room. 3 Large upstairs bedrooms, equipped with walk-in closets, Bonus/Gaming Room, 2nd Laundry Room, and additional storage closets! Walkout Lower-level is an Entertainer's Dream! Open Recreation space, Wetbar/2nd kitchen, Wine Cellar, 6th Bedroom Suite! 2nd office, or workout room with a stellar #4 Green View!!! Tons of storage! Optional workshop, storage, or golf cart garage under the main floor covered patio! NEW 5 ft Black Aluminum fence with 2 gates! Ready for luxury and resort-style living? A rare find in the heart of KC’s BEST Country Club, The National! Exclusive 18-hole Golf Course, Driving Range, Club House, Swimming Pool, Gym, Tennis Courts, Pickleball Courts, and tons of social Activities! Second, 18-hole Golf Course, The Bluffs. LOVE WHERE YOU LIVE!
Contact an agent
Home facts
- Year built:2011
- Listing Id #:2565339
- Added:19 day(s) ago
- Updated:August 11, 2025 at 03:02 PM
Rooms and interior
- Bedrooms:6
- Total bathrooms:7
- Full bathrooms:5
- Half bathrooms:2
- Living area:6,852 sq. ft.
Heating and cooling
- Cooling:Electric
- Heating:Natural Gas
Structure and exterior
- Roof:Tile
- Year built:2011
- Building area:6,852 sq. ft.
Schools
- High school:Park Hill South
- Middle school:Lakeview
- Elementary school:Union Chapel
Utilities
- Water:City/Public
- Sewer:Public Sewer
Finances and disclosures
- Price:$1,670,000
- Price per sq. ft.:$243.72
New listings near 6420 N National Drive
- New
 $675,000Active4 beds 4 baths4,292 sq. ft.
$675,000Active4 beds 4 baths4,292 sq. ft.12039 Crooked Road, Parkville, MO 64152
MLS# 2564242Listed by: REALTY ONE GROUP ENCOMPASS-KC NORTH - Open Thu, 4 to 6pm
 $1,295,000Active5 beds 5 baths5,067 sq. ft.
$1,295,000Active5 beds 5 baths5,067 sq. ft.8190 Shoreline Drive, Parkville, MO 64152
MLS# 2563064Listed by: REECENICHOLS - PARKVILLE - New
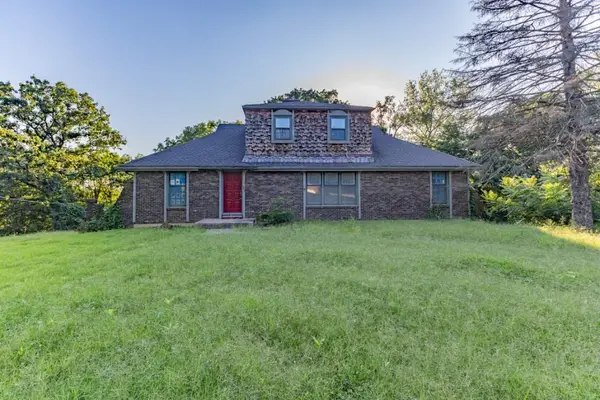 $315,000Active3 beds 2 baths3,240 sq. ft.
$315,000Active3 beds 2 baths3,240 sq. ft.6520 NW Melody Lane W, Parkville, MO 64152
MLS# 2568880Listed by: LISTWITHFREEDOM.COM INC 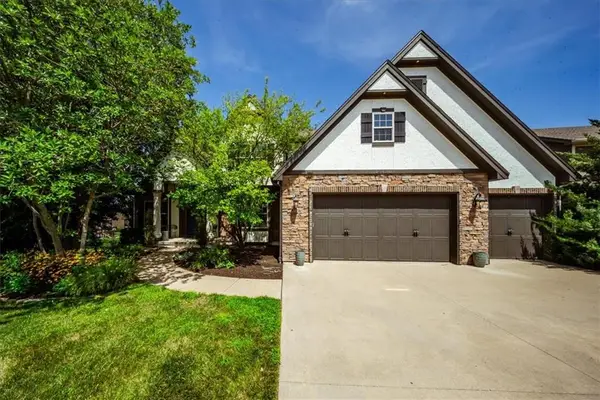 $750,000Active5 beds 5 baths4,539 sq. ft.
$750,000Active5 beds 5 baths4,539 sq. ft.14420 NW 66th Street, Parkville, MO 64152
MLS# 2566606Listed by: REECENICHOLS - COUNTRY CLUB PLAZA- New
 $800,000Active4 beds 5 baths5,428 sq. ft.
$800,000Active4 beds 5 baths5,428 sq. ft.10301 NW River Hills Court, Parkville, MO 64152
MLS# 2567628Listed by: REAL BROKER, LLC - Open Sun, 11am to 1pm
 $649,000Active5 beds 5 baths3,239 sq. ft.
$649,000Active5 beds 5 baths3,239 sq. ft.5962 N Oak Creek Court, Parkville, MO 64152
MLS# 2566776Listed by: KELLER WILLIAMS KC NORTH - New
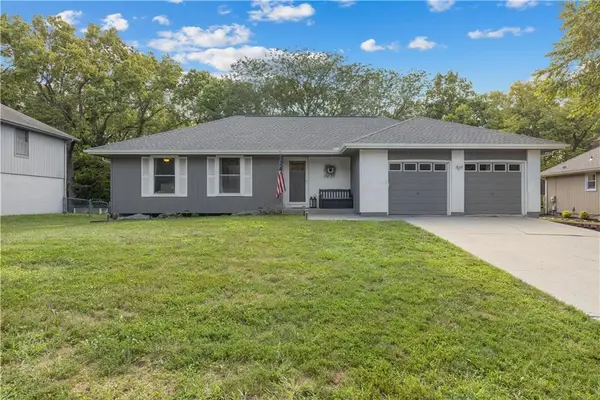 $359,900Active3 beds 3 baths2,153 sq. ft.
$359,900Active3 beds 3 baths2,153 sq. ft.7010 N Wheaton Avenue, Parkville, MO 64152
MLS# 2568304Listed by: UNITED REAL ESTATE KANSAS CITY - New
 $300,000Active3 beds 2 baths2,120 sq. ft.
$300,000Active3 beds 2 baths2,120 sq. ft.9313 NW 68th Street, Parkville, MO 64152
MLS# 2568023Listed by: REECENICHOLS-KCN 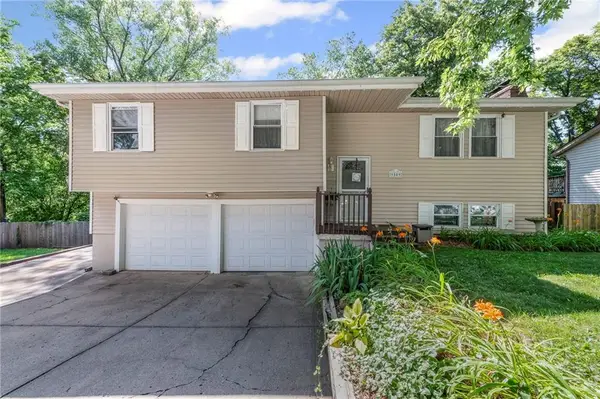 $270,000Pending3 beds 3 baths1,670 sq. ft.
$270,000Pending3 beds 3 baths1,670 sq. ft.9509 NW 59th Terrace, Parkville, MO 64152
MLS# 2563998Listed by: THE REAL ESTATE STORE LLC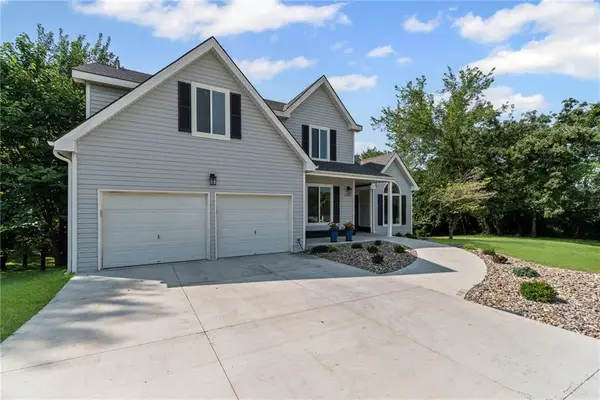 $669,500Pending4 beds 3 baths3,210 sq. ft.
$669,500Pending4 beds 3 baths3,210 sq. ft.12023 NW Country Club Court, Kansas City, MO 64152
MLS# 2566272Listed by: 63 BRICKS REAL ESTATE, LLC
