6486 NW Valley Drive, Parkville, MO 64152
Local realty services provided by:ERA McClain Brothers

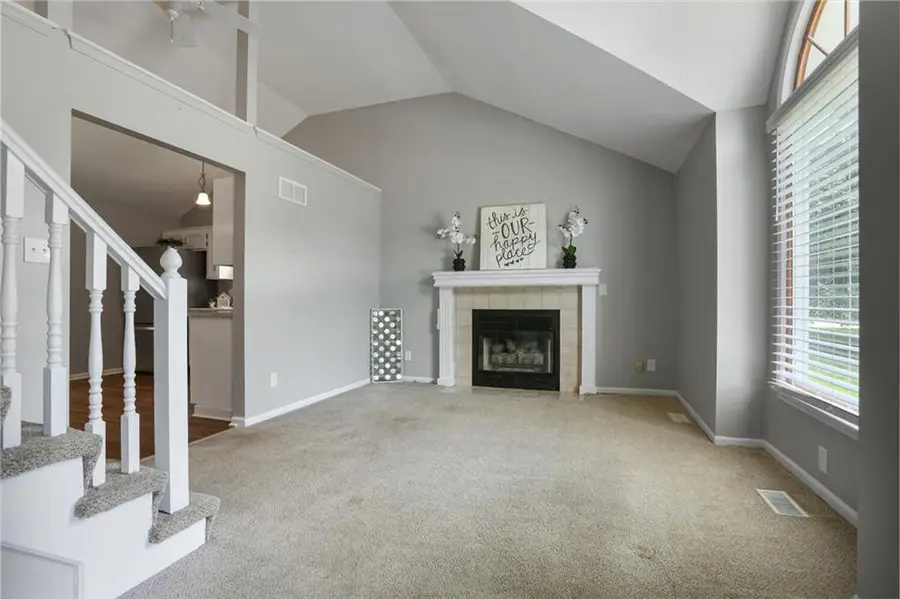

6486 NW Valley Drive,Parkville, MO 64152
$290,000
- 3 Beds
- 2 Baths
- 1,550 sq. ft.
- Single family
- Pending
Listed by:brenda shores
Office:real broker, llc.
MLS#:2561939
Source:MOKS_HL
Price summary
- Price:$290,000
- Price per sq. ft.:$187.1
About this home
Move-in ready, this multi-level home offers comfort, flexibility, & value throughout. Situated on a private lot backing to a tree line, it features a level, fenced backyard ideal for pets, play, or relaxing outdoors. A wood Deck leads to the yard, while inside, a smart layout balances open living spaces w/ private bedroom retreats. Even better? All kitchen appliances, plus the washer & dryer, stay—making it truly turnkey from day one. The vaulted Great Room welcomes you w/ a gas fireplace, ceramic tile hearth, painted mantle, & a front-facing window topped by an arched transom. Luxury vinyl plank floors at the Entry transition to soft carpet, while a ceiling fan adds comfort. The adjoining Eat-In Kitchen includes stainless appliances (refrigerator, stove, dishwasher), a stainless sink framed by a side yard-facing window, laminate countertops, generous cabinetry, & luxury vinyl tile flooring. Bayed windows in the Dining Area bring in natural light, while a walkout w/ storm door opens to the backyard. Upstairs, the Master Bedroom features backyard views, a walk-in closet w/ built-in shelves, ceiling fan w/ light, & private Ensuite Bath w/ fiberglass shower w/ glass doors, single-sink vanity, & LVT flooring. Two additional Bedrooms share a Full Hall Bath w/ a shower/tub combo, laminate-top vanity, & LVT floors. A hallway linen closet, digital thermostat, & attic fan pre-wiring complete the upper level. The finished Lower Level adds versatility, offering a Family Room w/ wood paneling, built-in bookshelves w/ hidden storage, finished ceiling, & a connected space ideal for a Playroom or Home Office. The Laundry/Utility Room includes a daylight window, HVAC w/ humidifier, 40-gallon water heater, concrete floors, & washer/dryer that stay. A 2-car Garage offers two insulated doors w/ openers, keypad entry, workbench, pegboard, & walkout to the backyard. With neutral finishes, updated flooring, newer lighting & all appliances included, this home is truly move-in ready.
Contact an agent
Home facts
- Year built:1991
- Listing Id #:2561939
- Added:21 day(s) ago
- Updated:July 31, 2025 at 05:46 PM
Rooms and interior
- Bedrooms:3
- Total bathrooms:2
- Full bathrooms:2
- Living area:1,550 sq. ft.
Heating and cooling
- Cooling:Electric
- Heating:Natural Gas
Structure and exterior
- Roof:Composition
- Year built:1991
- Building area:1,550 sq. ft.
Schools
- High school:Park Hill South
- Middle school:Walden
- Elementary school:Angeline Washington
Utilities
- Water:City/Public
- Sewer:Public Sewer
Finances and disclosures
- Price:$290,000
- Price per sq. ft.:$187.1
New listings near 6486 NW Valley Drive
- New
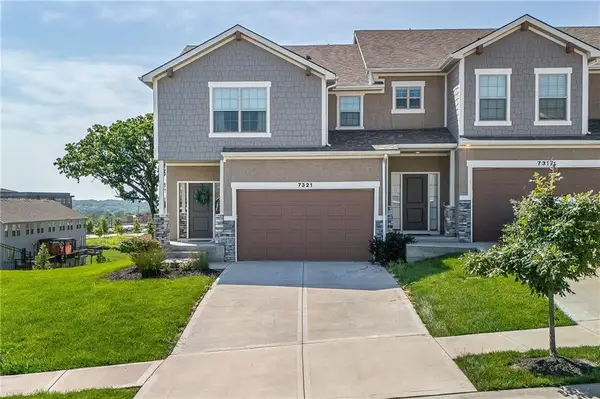 $309,000Active3 beds 3 baths1,667 sq. ft.
$309,000Active3 beds 3 baths1,667 sq. ft.7321 Aaron Street #23D, Parkville, MO 64152
MLS# 2564425Listed by: REALTY ONE GROUP CORNERSTONE  $475,000Active4 beds 4 baths2,754 sq. ft.
$475,000Active4 beds 4 baths2,754 sq. ft.6775 N Nevada Avenue, Parkville, MO 64152
MLS# 2564035Listed by: KELLER WILLIAMS KC NORTH- New
 $569,900Active4 beds 3 baths3,035 sq. ft.
$569,900Active4 beds 3 baths3,035 sq. ft.7150 NW Clore Drive, Parkville, MO 64152
MLS# 2564498Listed by: REECENICHOLS-KCN - New
 $296,000Active3 beds 3 baths2,076 sq. ft.
$296,000Active3 beds 3 baths2,076 sq. ft.10100 NW Mirror Lake Court, Parkville, MO 64152
MLS# 2566138Listed by: REALTY ONE GROUP ESTEEM - New
 $430,000Active3 beds 2 baths1,880 sq. ft.
$430,000Active3 beds 2 baths1,880 sq. ft.13705 NW 75th Street, Parkville, MO 64152
MLS# 2565964Listed by: KELLER WILLIAMS KC NORTH - Open Sat, 3 to 5pmNew
 $620,000Active4 beds 4 baths3,936 sq. ft.
$620,000Active4 beds 4 baths3,936 sq. ft.10013 NW Crooked Road, Parkville, MO 64152
MLS# 2565838Listed by: REAL BROKER, LLC 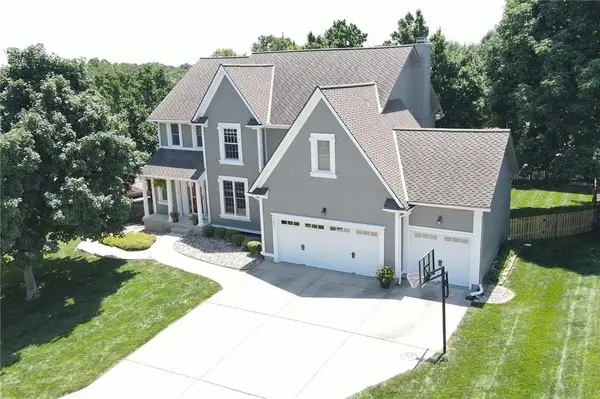 $610,000Pending4 beds 5 baths3,841 sq. ft.
$610,000Pending4 beds 5 baths3,841 sq. ft.7905 Deer Run N/a, Parkville, MO 64152
MLS# 2560056Listed by: KELLER WILLIAMS KC NORTH- New
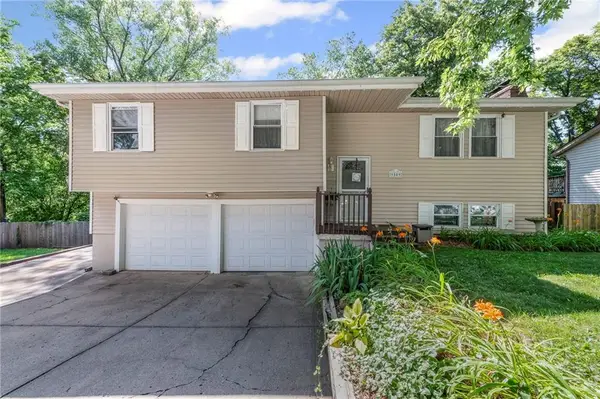 $290,000Active3 beds 2 baths1,670 sq. ft.
$290,000Active3 beds 2 baths1,670 sq. ft.9509 NW 59th Terrace, Kansas City, MO 64152
MLS# 2563998Listed by: THE REAL ESTATE STORE LLC - New
 $722,214Active5 beds 3 baths3,300 sq. ft.
$722,214Active5 beds 3 baths3,300 sq. ft.14445 Summit Ridge, Kansas City, MO 64152
MLS# 2565540Listed by: WEICHERT, REALTORS WELCH & COM - Open Sat, 11am to 1pm
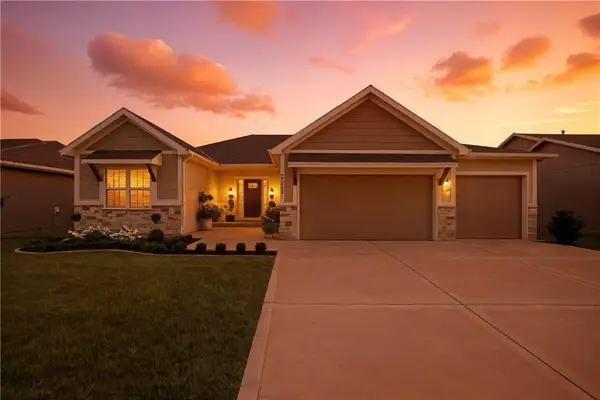 $550,000Active3 beds 3 baths2,880 sq. ft.
$550,000Active3 beds 3 baths2,880 sq. ft.13800 NW 74th Street, Parkville, MO 64152
MLS# 2563626Listed by: RE/MAX ELITE, REALTORS
