7265 NW Forest Lakes Drive, Parkville, MO 64152
Local realty services provided by:ERA High Pointe Realty
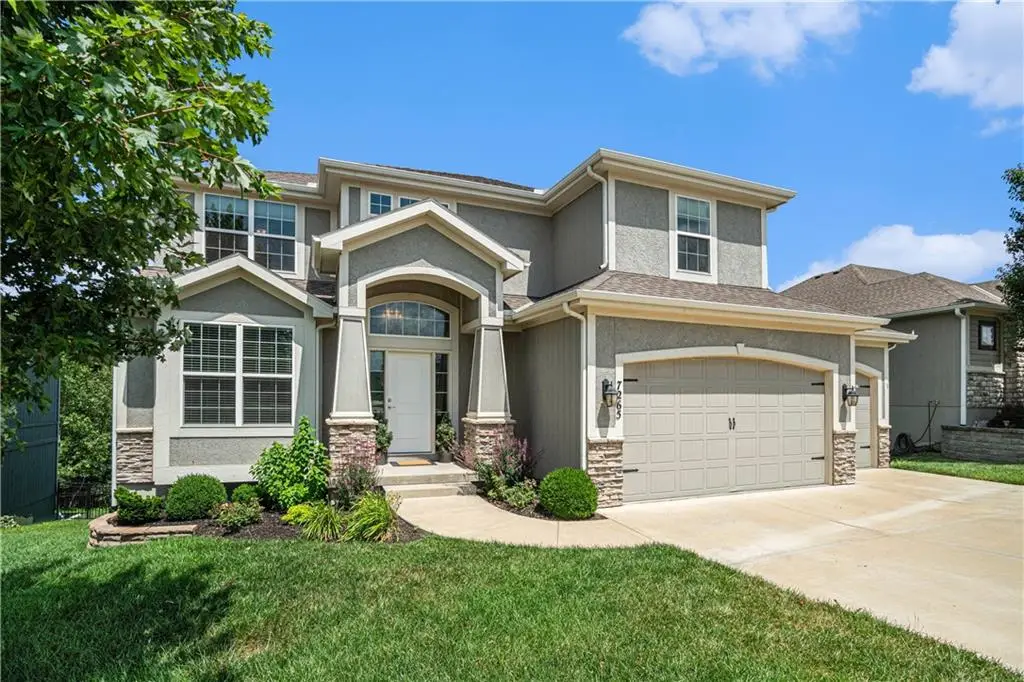

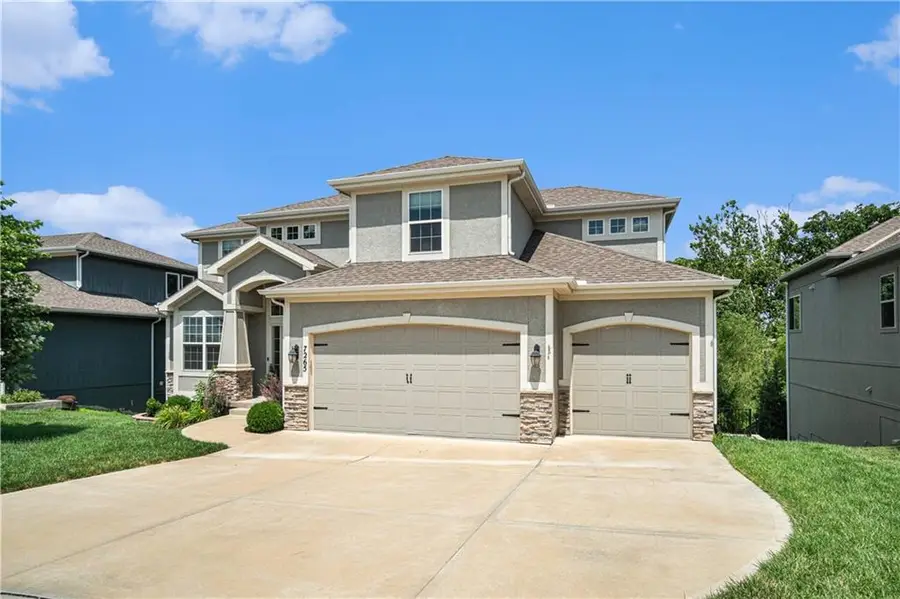
7265 NW Forest Lakes Drive,Parkville, MO 64152
$599,950
- 4 Beds
- 5 Baths
- 3,686 sq. ft.
- Single family
- Active
Listed by:brooke miller
Office:reecenichols - country club plaza
MLS#:2559727
Source:MOKS_HL
Price summary
- Price:$599,950
- Price per sq. ft.:$162.76
- Monthly HOA dues:$54.17
About this home
Charming 2 story located in Chapel Ridge. Just shy of 3700 square feet, this beautiful home offers a semi-open floor plan, two decks, 3 car garage, walk-out basement, and fully fenced in back yard that backs to trails and trees. Main-level features hardwoods throughout and loads of natural light. Fabulous kitchen boasts spacious island, massive built-in fridge, SS appliances, and custom designed walk-in pantry. Kitchen opens to expansive living room area with fire place and built-ins. Walls of windows flow across the living room wall providing private views of the lot. Primary suite is located on the second floor featuring spa like bath and walk-in closet. Bathroom comes equipped with double vanity, soaking tub, separate water closet, and large shower with dual shower heads. Additional 3 bedrooms, all with walk-in closets, and 2 full baths are located on the second floor. Fantastic walk-out lower level includes a 2nd family room wired for surround sound & speakers, built-in book shelves, full wet bar with kegerator and wine fridge, full bathroom, and bonus room with endless opportunity. Home comes with Hunter Douglas Custom Remote Control motorized blinds, new dishwasher, water filtration system, water softener, and new LVP floors in the basement. Enjoy all the neighborhood amenities!! Amenities include 2 pools, gym, clubhouse, 3 fishing ponds and walking trails. This home is ready for its new owner!! Back yard play set remains with home.
Contact an agent
Home facts
- Year built:2017
- Listing Id #:2559727
- Added:22 day(s) ago
- Updated:July 14, 2025 at 03:03 PM
Rooms and interior
- Bedrooms:4
- Total bathrooms:5
- Full bathrooms:4
- Half bathrooms:1
- Living area:3,686 sq. ft.
Heating and cooling
- Cooling:Electric
- Heating:Heatpump/Gas
Structure and exterior
- Roof:Composition
- Year built:2017
- Building area:3,686 sq. ft.
Schools
- High school:Park Hill South
- Middle school:Lakeview
- Elementary school:Union Chapel
Utilities
- Water:City/Public
- Sewer:Public Sewer
Finances and disclosures
- Price:$599,950
- Price per sq. ft.:$162.76
New listings near 7265 NW Forest Lakes Drive
- New
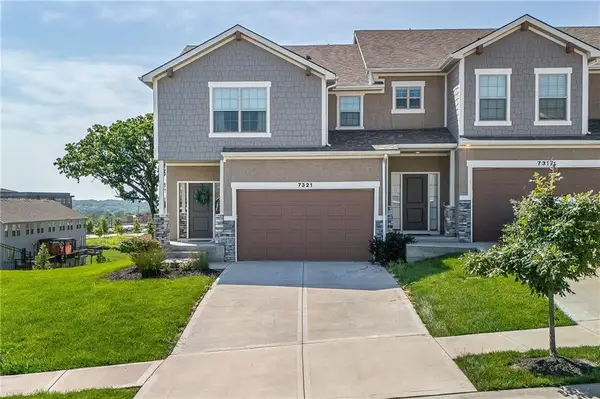 $309,000Active3 beds 3 baths1,667 sq. ft.
$309,000Active3 beds 3 baths1,667 sq. ft.7321 Aaron Street #23D, Parkville, MO 64152
MLS# 2564425Listed by: REALTY ONE GROUP CORNERSTONE  $475,000Active4 beds 4 baths2,754 sq. ft.
$475,000Active4 beds 4 baths2,754 sq. ft.6775 N Nevada Avenue, Parkville, MO 64152
MLS# 2564035Listed by: KELLER WILLIAMS KC NORTH- New
 $569,900Active4 beds 3 baths3,035 sq. ft.
$569,900Active4 beds 3 baths3,035 sq. ft.7150 NW Clore Drive, Parkville, MO 64152
MLS# 2564498Listed by: REECENICHOLS-KCN - New
 $296,000Active3 beds 3 baths2,076 sq. ft.
$296,000Active3 beds 3 baths2,076 sq. ft.10100 NW Mirror Lake Court, Parkville, MO 64152
MLS# 2566138Listed by: REALTY ONE GROUP ESTEEM - New
 $430,000Active3 beds 2 baths1,880 sq. ft.
$430,000Active3 beds 2 baths1,880 sq. ft.13705 NW 75th Street, Parkville, MO 64152
MLS# 2565964Listed by: KELLER WILLIAMS KC NORTH - Open Sat, 3 to 5pmNew
 $620,000Active4 beds 4 baths3,936 sq. ft.
$620,000Active4 beds 4 baths3,936 sq. ft.10013 NW Crooked Road, Parkville, MO 64152
MLS# 2565838Listed by: REAL BROKER, LLC 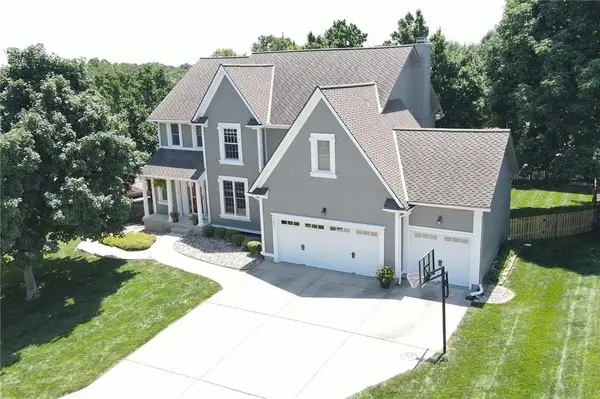 $610,000Pending4 beds 5 baths3,841 sq. ft.
$610,000Pending4 beds 5 baths3,841 sq. ft.7905 Deer Run N/a, Parkville, MO 64152
MLS# 2560056Listed by: KELLER WILLIAMS KC NORTH- New
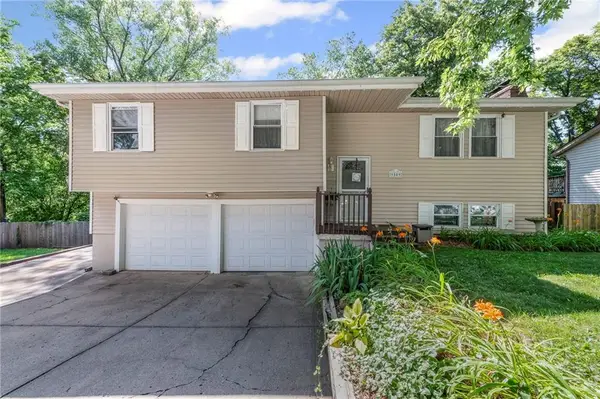 $290,000Active3 beds 2 baths1,670 sq. ft.
$290,000Active3 beds 2 baths1,670 sq. ft.9509 NW 59th Terrace, Kansas City, MO 64152
MLS# 2563998Listed by: THE REAL ESTATE STORE LLC - New
 $722,214Active5 beds 3 baths3,300 sq. ft.
$722,214Active5 beds 3 baths3,300 sq. ft.14445 Summit Ridge, Kansas City, MO 64152
MLS# 2565540Listed by: WEICHERT, REALTORS WELCH & COM - Open Sat, 11am to 1pm
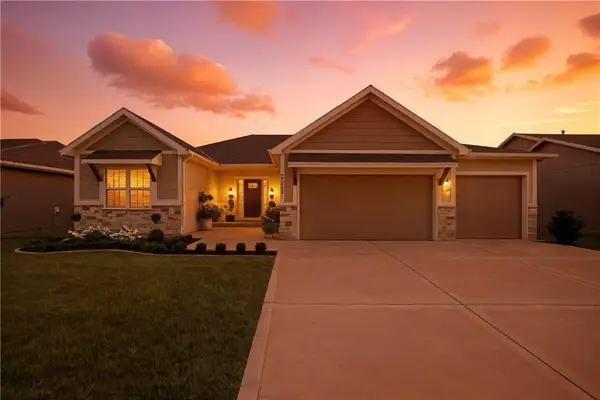 $550,000Active3 beds 3 baths2,880 sq. ft.
$550,000Active3 beds 3 baths2,880 sq. ft.13800 NW 74th Street, Parkville, MO 64152
MLS# 2563626Listed by: RE/MAX ELITE, REALTORS
