7555 NW Fawn Circle, Parkville, MO 64152
Local realty services provided by:ERA High Pointe Realty
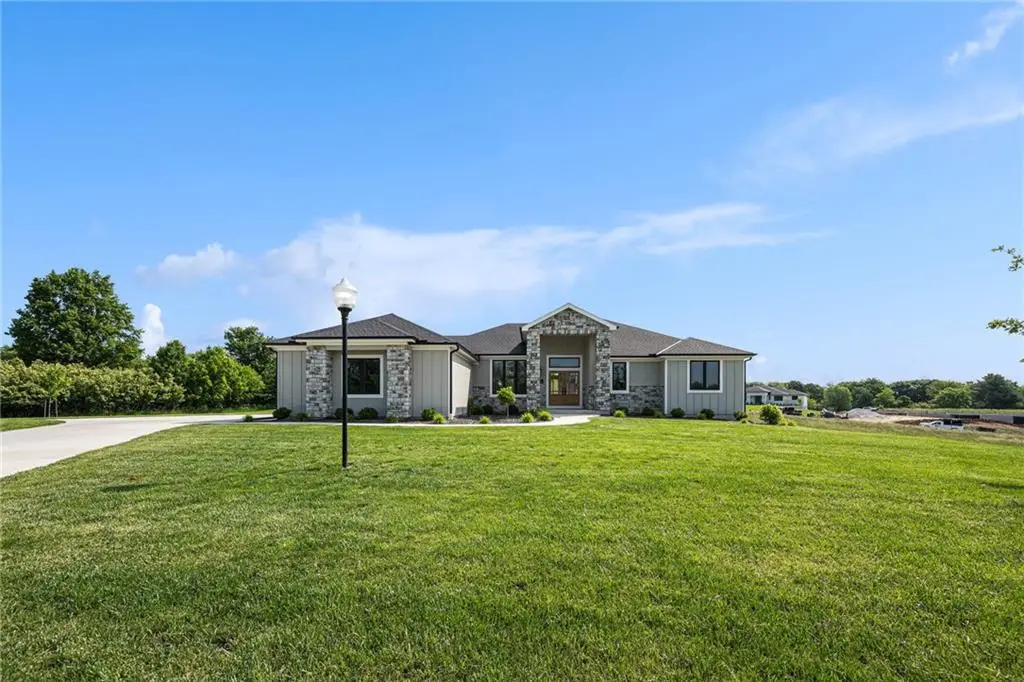


7555 NW Fawn Circle,Parkville, MO 64152
$1,125,000
- 4 Beds
- 4 Baths
- 4,350 sq. ft.
- Single family
- Pending
Listed by:eric craig team
Office:reecenichols-kcn
MLS#:2553184
Source:MOKS_HL
Price summary
- Price:$1,125,000
- Price per sq. ft.:$258.62
- Monthly HOA dues:$41.25
About this home
Welcome to this stunning reverse 1.5-story home! A true gem that seamlessly blends sophisticated style, spacious living, and modern functionality. Located in a vibrant new community within unincorporated Platte County and the highly regarded Park Hill School District, this move-in ready home offers an incredible lifestyle opportunity. As you step through the front door, you're greeted by soaring ceilings that enhance the open and airy feel of the main level. Gorgeous hardwood floors flow throughout, leading into the heart of the home: a gourmet kitchen designed to impress. Complete with a large walk-in butler’s pantry, granite countertops, and ample cabinetry, this space is perfect for both everyday living and hosting gatherings. Adjacent to the kitchen, a formal dining area with elegant built-ins sets the stage for memorable dinners and special occasions. The expansive great room offers a warm and welcoming space to relax or entertain, while a cozy den provides a quiet retreat for reading, working, or unwinding. The main level also features a luxurious primary suite, thoughtfully designed for comfort and privacy, along with a spacious second bedroom, a convenient laundry room, and easy access to the oversized three-car garage. The finished walk-out lower level adds even more versatility and charm. A spacious family room with a built-in wet bar provides the perfect spot for entertaining, movie nights, or game day. Wine lovers will also appreciate the hidden wine/beer cellar! Two additional bedrooms, a full bathroom, and generous storage space round out the lower level, offering flexibility for guests, hobbies, or future needs. Set on an estate-sized lot with plenty of room to enjoy the outdoors, this home is as functional as it is beautiful. Whether you're looking for space to grow, entertain, or simply relax, this stunning property delivers on all fronts. Don’t miss your chance to make this incredible home your own—it’s everything you’ve been waiting for and more!
Contact an agent
Home facts
- Year built:2023
- Listing Id #:2553184
- Added:69 day(s) ago
- Updated:August 12, 2025 at 04:43 PM
Rooms and interior
- Bedrooms:4
- Total bathrooms:4
- Full bathrooms:3
- Half bathrooms:1
- Living area:4,350 sq. ft.
Heating and cooling
- Cooling:Electric
- Heating:Heat Pump, Natural Gas
Structure and exterior
- Roof:Composition
- Year built:2023
- Building area:4,350 sq. ft.
Schools
- High school:Park Hill South
- Middle school:Lakeview
- Elementary school:Hawthorn
Utilities
- Water:City/Public
- Sewer:Public Sewer
Finances and disclosures
- Price:$1,125,000
- Price per sq. ft.:$258.62
New listings near 7555 NW Fawn Circle
- New
 $675,000Active4 beds 4 baths4,292 sq. ft.
$675,000Active4 beds 4 baths4,292 sq. ft.12039 Crooked Road, Parkville, MO 64152
MLS# 2564242Listed by: REALTY ONE GROUP ENCOMPASS-KC NORTH - Open Thu, 4 to 6pm
 $1,295,000Active5 beds 5 baths5,067 sq. ft.
$1,295,000Active5 beds 5 baths5,067 sq. ft.8190 Shoreline Drive, Parkville, MO 64152
MLS# 2563064Listed by: REECENICHOLS - PARKVILLE - New
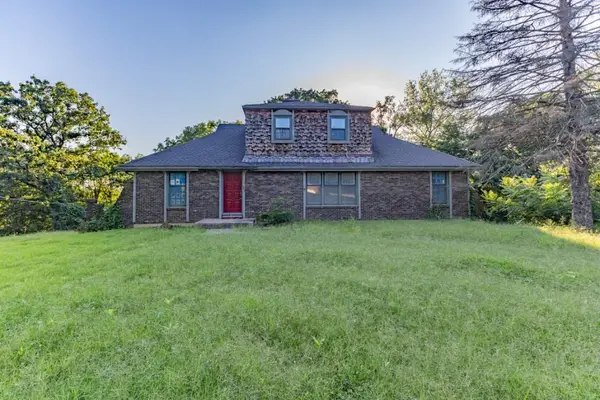 $315,000Active3 beds 2 baths3,240 sq. ft.
$315,000Active3 beds 2 baths3,240 sq. ft.6520 NW Melody Lane W, Parkville, MO 64152
MLS# 2568880Listed by: LISTWITHFREEDOM.COM INC 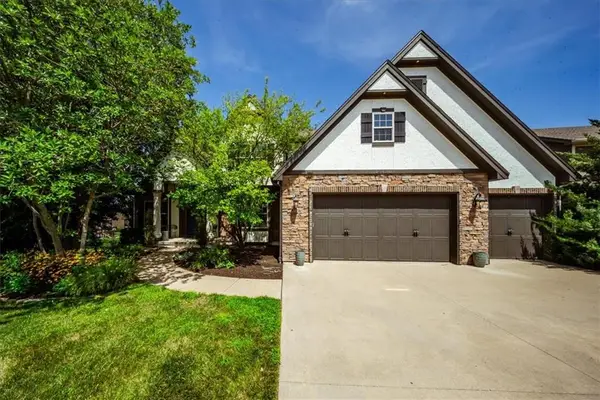 $750,000Active5 beds 5 baths4,539 sq. ft.
$750,000Active5 beds 5 baths4,539 sq. ft.14420 NW 66th Street, Parkville, MO 64152
MLS# 2566606Listed by: REECENICHOLS - COUNTRY CLUB PLAZA- New
 $800,000Active4 beds 5 baths5,428 sq. ft.
$800,000Active4 beds 5 baths5,428 sq. ft.10301 NW River Hills Court, Parkville, MO 64152
MLS# 2567628Listed by: REAL BROKER, LLC - Open Sun, 11am to 1pm
 $649,000Active5 beds 5 baths3,239 sq. ft.
$649,000Active5 beds 5 baths3,239 sq. ft.5962 N Oak Creek Court, Parkville, MO 64152
MLS# 2566776Listed by: KELLER WILLIAMS KC NORTH - New
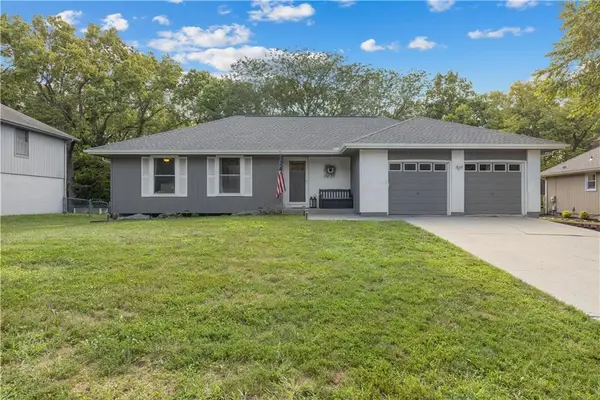 $359,900Active3 beds 3 baths2,153 sq. ft.
$359,900Active3 beds 3 baths2,153 sq. ft.7010 N Wheaton Avenue, Parkville, MO 64152
MLS# 2568304Listed by: UNITED REAL ESTATE KANSAS CITY - New
 $300,000Active3 beds 2 baths2,120 sq. ft.
$300,000Active3 beds 2 baths2,120 sq. ft.9313 NW 68th Street, Parkville, MO 64152
MLS# 2568023Listed by: REECENICHOLS-KCN 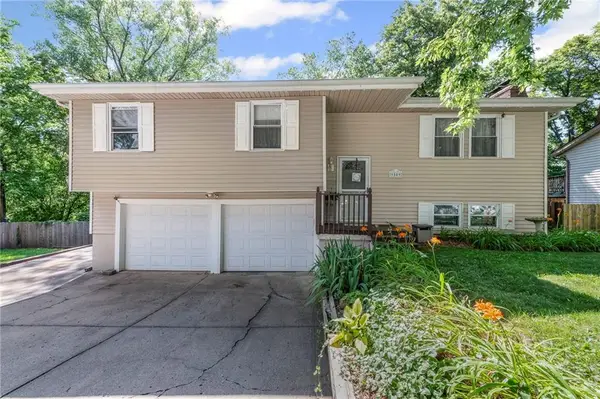 $270,000Pending3 beds 3 baths1,670 sq. ft.
$270,000Pending3 beds 3 baths1,670 sq. ft.9509 NW 59th Terrace, Parkville, MO 64152
MLS# 2563998Listed by: THE REAL ESTATE STORE LLC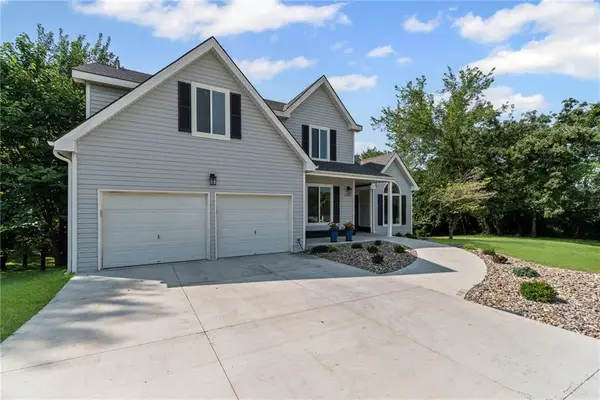 $669,500Pending4 beds 3 baths3,210 sq. ft.
$669,500Pending4 beds 3 baths3,210 sq. ft.12023 NW Country Club Court, Kansas City, MO 64152
MLS# 2566272Listed by: 63 BRICKS REAL ESTATE, LLC
