7004 N Chas Drive, Pleasant Valley, MO 64068
Local realty services provided by:ERA High Pointe Realty
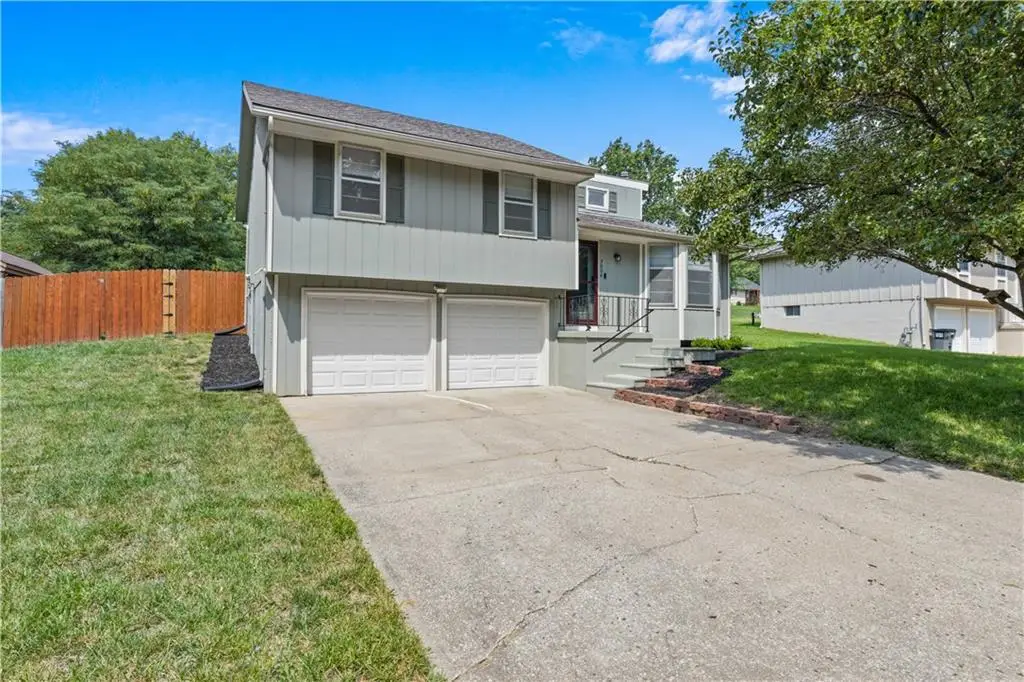
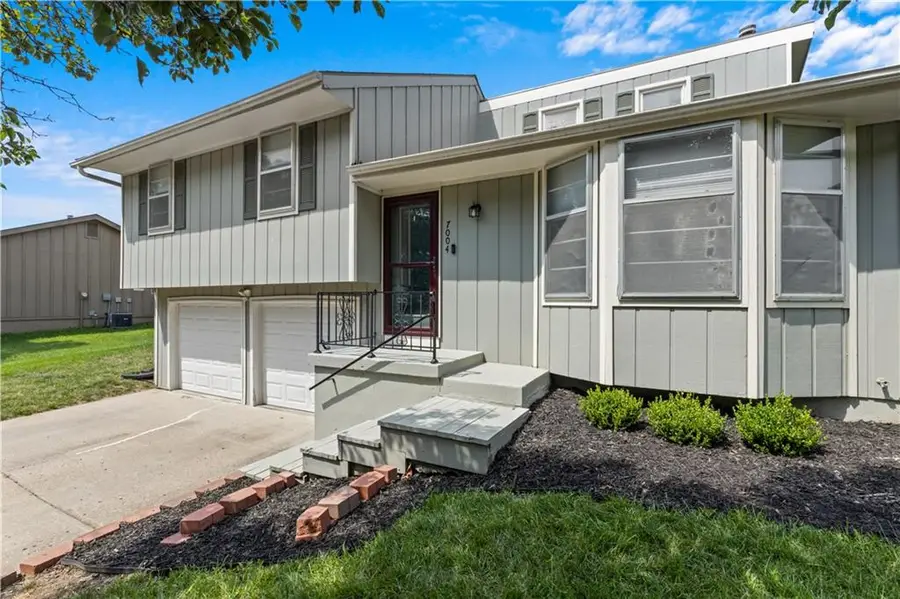

7004 N Chas Drive,Pleasant Valley, MO 64068
$265,000
- 3 Beds
- 1 Baths
- 1,144 sq. ft.
- Single family
- Active
Listed by:terry moorehead
Office:united real estate kansas city
MLS#:2566975
Source:MOKS_HL
Price summary
- Price:$265,000
- Price per sq. ft.:$231.64
About this home
This stunningly updated home in Pleasant Valley is a must-see and will not last long! With soaring vaulted ceilings and a beautiful staircase, this property makes an unforgettable first impression. The open layout floods the space with natural light, creating an inviting atmosphere. With all new paint and flooring, this home is move-in ready! The kitchen is a standout feature, equipped with granite countertops, included appliances, and ample cabinet space—all designed for convenience and elegance. Step out onto the screened-in porch, where you can enjoy views of the large, private, fenced yard complete with a fantastic Tuffshed. This outdoor space is the perfect addition you've been searching for! The master bedroom is exceptional, featuring three closets (including a spacious walk-in) and direct access to an updated bathroom with granite counters, stunning tile flooring, and a double vanity. Two additional well-proportioned bedrooms round out the upper level. The lower-level recreation room is perfectly suited for gaming, exercising, or establishing a productive home office. Additionally, the sub-basement offers generous storage space, complemented by an oversized two-car garage with insulated doors. This property boasts a prime location with easy highway access and is just moments away from shopping, dining, and entertainment. Don’t miss out on this incredible opportunity!
Contact an agent
Home facts
- Year built:1985
- Listing Id #:2566975
- Added:2 day(s) ago
- Updated:August 13, 2025 at 06:46 PM
Rooms and interior
- Bedrooms:3
- Total bathrooms:1
- Full bathrooms:1
- Living area:1,144 sq. ft.
Heating and cooling
- Cooling:Gas
- Heating:Forced Air Gas
Structure and exterior
- Roof:Composition
- Year built:1985
- Building area:1,144 sq. ft.
Schools
- High school:Winnetonka
- Middle school:Maple Park
- Elementary school:Gracemor
Utilities
- Water:City/Public
- Sewer:Public Sewer
Finances and disclosures
- Price:$265,000
- Price per sq. ft.:$231.64
New listings near 7004 N Chas Drive
 $225,000Active3 beds 1 baths880 sq. ft.
$225,000Active3 beds 1 baths880 sq. ft.6409 Ravena Road, Pleasant Valley, MO 64068
MLS# 2563616Listed by: KELLER WILLIAMS KC NORTH $282,000Active3 beds 2 baths1,614 sq. ft.
$282,000Active3 beds 2 baths1,614 sq. ft.7909 Arnote Road, Pleasant Valley, MO 64068
MLS# 2558996Listed by: 1ST CLASS REAL ESTATE SUMMIT $300,000Pending3 beds 3 baths1,588 sq. ft.
$300,000Pending3 beds 3 baths1,588 sq. ft.7012 Willis Drive, Pleasant Valley, MO 64068
MLS# 2559463Listed by: REECENICHOLS - LEES SUMMIT $455,000Active6 beds 5 baths1,296 sq. ft.
$455,000Active6 beds 5 baths1,296 sq. ft.8215 NE Schell Road, Pleasant Valley, MO 64068
MLS# 2555476Listed by: WORTH CLARK REALTY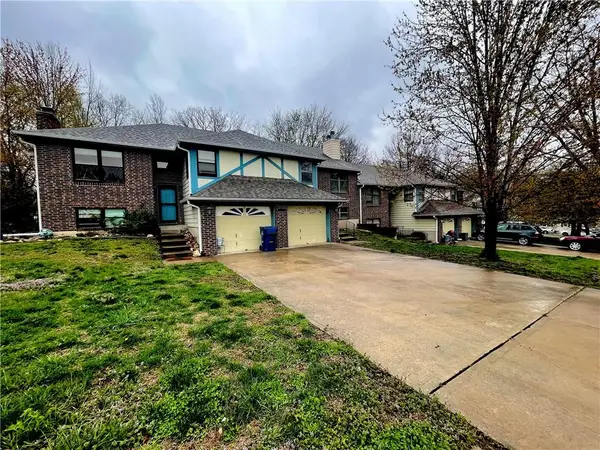 $850,000Active-- beds -- baths
$850,000Active-- beds -- baths8200 Chas Circle, Pleasant Valley, MO 64068
MLS# 2541688Listed by: UNITED REAL ESTATE KANSAS CITY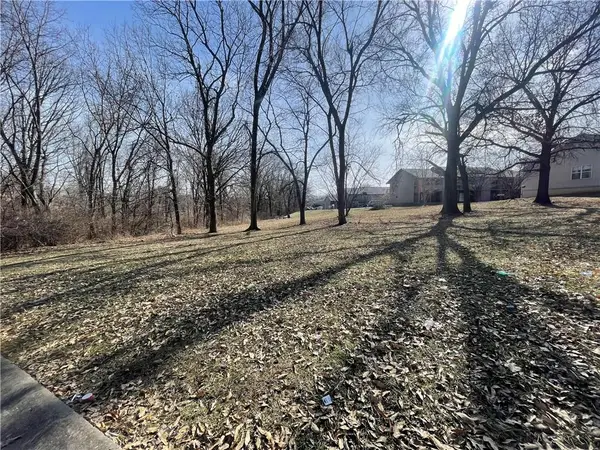 $90,000Active0 Acres
$90,000Active0 Acres8200 Chas Circle, Pleasant Valley, MO 64068
MLS# 2534903Listed by: UNITED REAL ESTATE KANSAS CITY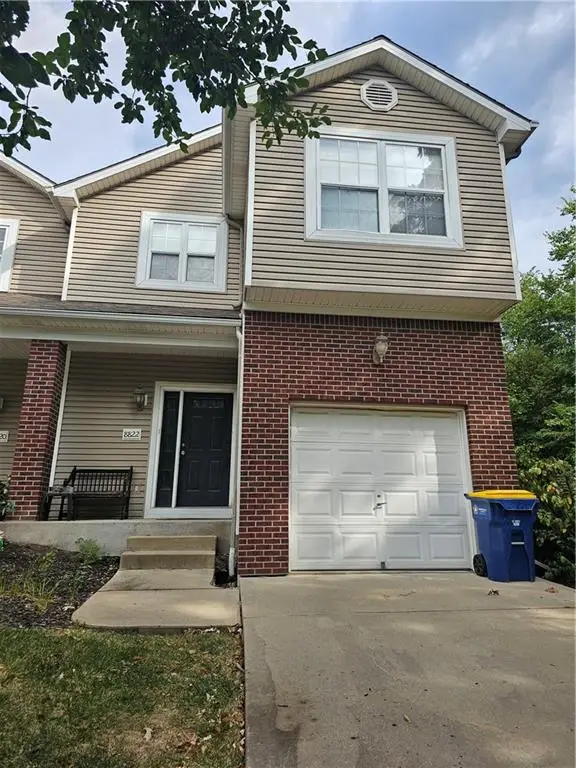 $205,000Active3 beds 3 baths1,384 sq. ft.
$205,000Active3 beds 3 baths1,384 sq. ft.8822 Timber Creek Lane, Pleasant Valley, MO 64068
MLS# 2508631Listed by: REALTY RESOURCE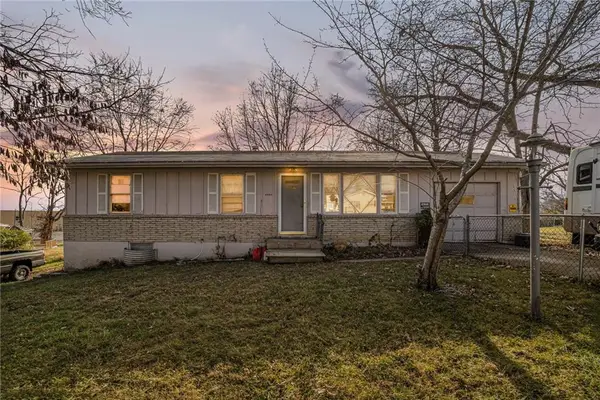 $170,000Active3 beds 2 baths1,420 sq. ft.
$170,000Active3 beds 2 baths1,420 sq. ft.8608 Hines Lane, Pleasant Valley, MO 64068
MLS# 2467041Listed by: KELLER WILLIAMS KC NORTH
