7012 Willis Drive, Pleasant Valley, MO 64068
Local realty services provided by:ERA McClain Brothers
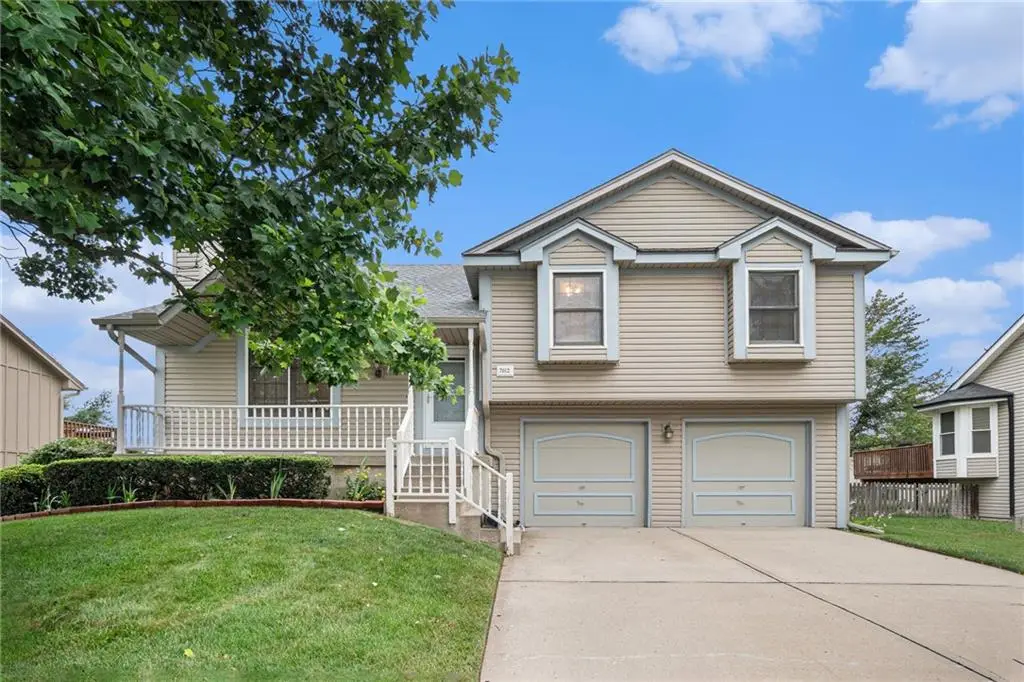

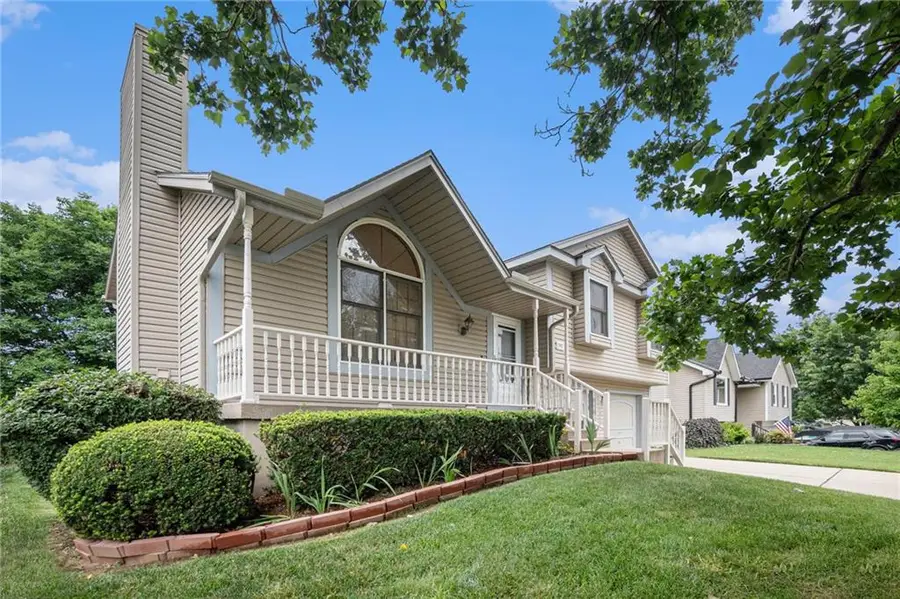
7012 Willis Drive,Pleasant Valley, MO 64068
$300,000
- 3 Beds
- 3 Baths
- 1,588 sq. ft.
- Single family
- Pending
Listed by:derek randall
Office:reecenichols - lees summit
MLS#:2559463
Source:MOKS_HL
Price summary
- Price:$300,000
- Price per sq. ft.:$188.92
About this home
Meticulous 3 bed, 2.5 bath Front-to-Back Split with low-maintenance vinyl siding and a newer roof! Entry boasts a large living room & soaring ceilings providing excellent natural light. Freshly painted main living areas offer a blank canvas for personalization. Open kitchen & dining area flow to a sturdy deck overlooking a fully fenced, level backyard. Primary bedroom features a tray ceiling, walk-in closet, & a private ensuite bath. Two equal-sized secondary bedrooms & a full hall bath complete the main level. Downstairs, a spacious rec room with a convenient half bath & laundry. A walk out basement to a patio under the deck. A finished subbasement adds flexible space for a home office, gym or hobby room.
Deep garage provides plenty of room for storage or a workshop. Convenient location provides easy access to highways, shopping, dining & less than 20 minutes to downtown KC!
Contact an agent
Home facts
- Year built:1992
- Listing Id #:2559463
- Added:44 day(s) ago
- Updated:July 15, 2025 at 06:41 PM
Rooms and interior
- Bedrooms:3
- Total bathrooms:3
- Full bathrooms:2
- Half bathrooms:1
- Living area:1,588 sq. ft.
Heating and cooling
- Cooling:Electric
- Heating:Forced Air Gas
Structure and exterior
- Roof:Composition
- Year built:1992
- Building area:1,588 sq. ft.
Schools
- High school:Winnetonka
- Middle school:Maple Park
- Elementary school:Gracemor
Utilities
- Water:City/Public
- Sewer:Public Sewer
Finances and disclosures
- Price:$300,000
- Price per sq. ft.:$188.92
New listings near 7012 Willis Drive
- New
 $265,000Active3 beds 1 baths1,144 sq. ft.
$265,000Active3 beds 1 baths1,144 sq. ft.7004 N Chas Drive, Pleasant Valley, MO 64068
MLS# 2566975Listed by: UNITED REAL ESTATE KANSAS CITY  $225,000Active3 beds 1 baths880 sq. ft.
$225,000Active3 beds 1 baths880 sq. ft.6409 Ravena Road, Pleasant Valley, MO 64068
MLS# 2563616Listed by: KELLER WILLIAMS KC NORTH $282,000Active3 beds 2 baths1,614 sq. ft.
$282,000Active3 beds 2 baths1,614 sq. ft.7909 Arnote Road, Pleasant Valley, MO 64068
MLS# 2558996Listed by: 1ST CLASS REAL ESTATE SUMMIT $455,000Active6 beds 5 baths1,296 sq. ft.
$455,000Active6 beds 5 baths1,296 sq. ft.8215 NE Schell Road, Pleasant Valley, MO 64068
MLS# 2555476Listed by: WORTH CLARK REALTY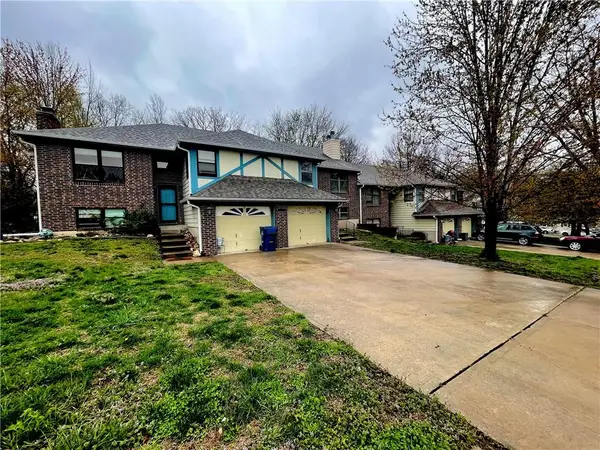 $850,000Active-- beds -- baths
$850,000Active-- beds -- baths8200 Chas Circle, Pleasant Valley, MO 64068
MLS# 2541688Listed by: UNITED REAL ESTATE KANSAS CITY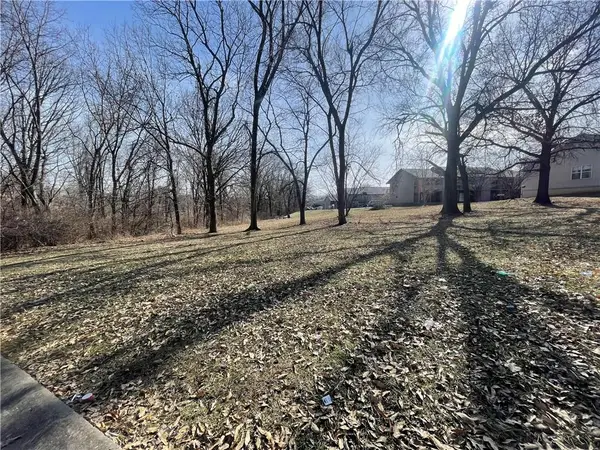 $90,000Active0 Acres
$90,000Active0 Acres8200 Chas Circle, Pleasant Valley, MO 64068
MLS# 2534903Listed by: UNITED REAL ESTATE KANSAS CITY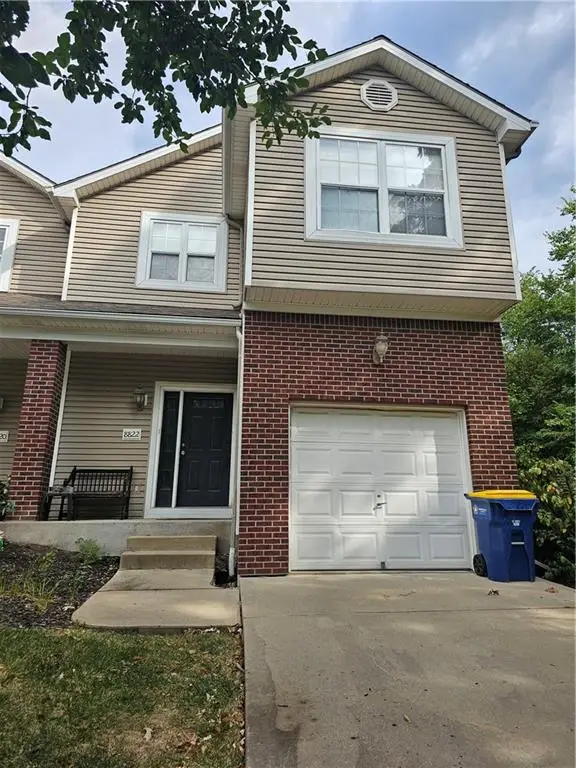 $205,000Active3 beds 3 baths1,384 sq. ft.
$205,000Active3 beds 3 baths1,384 sq. ft.8822 Timber Creek Lane, Pleasant Valley, MO 64068
MLS# 2508631Listed by: REALTY RESOURCE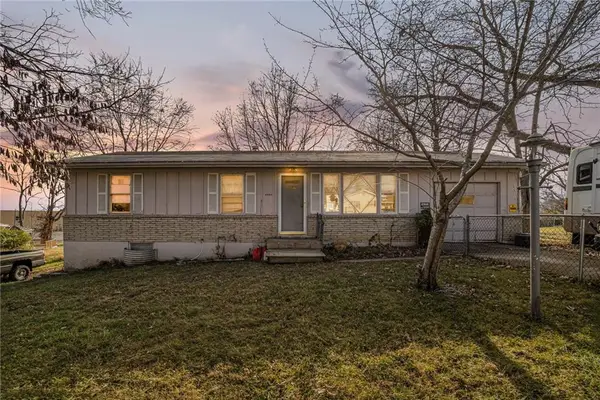 $170,000Active3 beds 2 baths1,420 sq. ft.
$170,000Active3 beds 2 baths1,420 sq. ft.8608 Hines Lane, Pleasant Valley, MO 64068
MLS# 2467041Listed by: KELLER WILLIAMS KC NORTH
