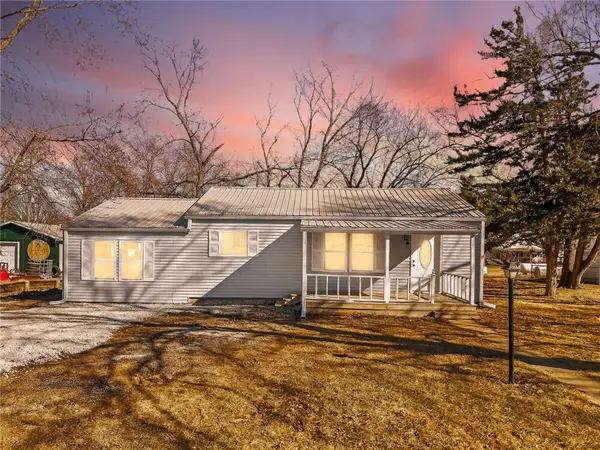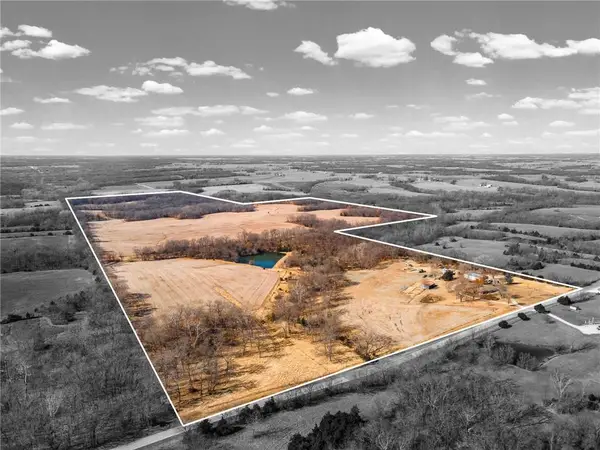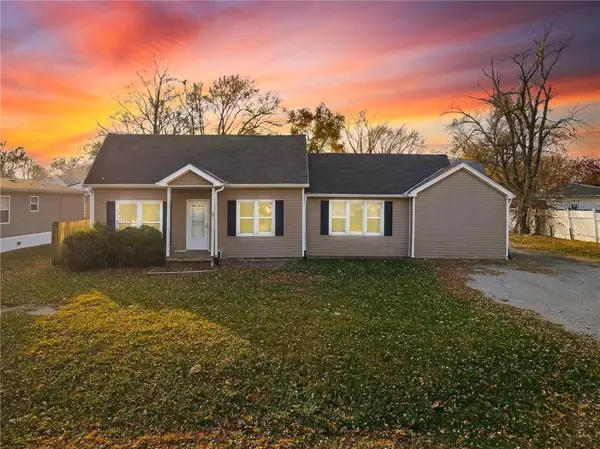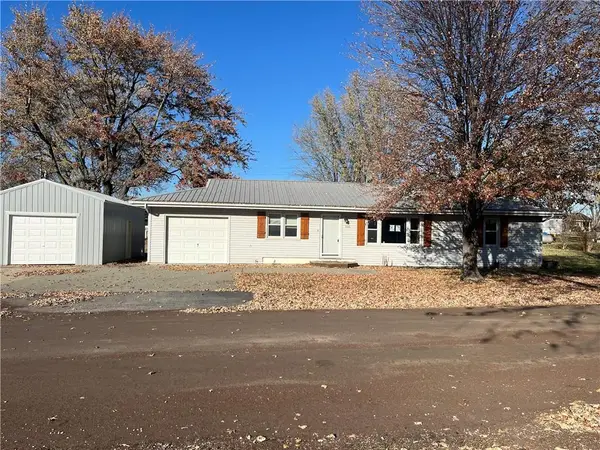336 SE Zack Wheat Drive, Polo, MO 64671
Local realty services provided by:ERA High Pointe Realty
336 SE Zack Wheat Drive,Polo, MO 64671
$485,000
- 4 Beds
- 3 Baths
- 1,700 sq. ft.
- Single family
- Pending
Listed by: alison priddy
Office: 1st class real estate kc
MLS#:2563888
Source:Bay East, CCAR, bridgeMLS
Price summary
- Price:$485,000
- Price per sq. ft.:$285.29
About this home
This stunning 4-bedroom, 2-bathroom house offers everything you could want in a family home and more. With a sprawling 1,700 square feet of interior space, every corner of this residence promises comfort and style. New kitchen countertops and backsplash, painted cabinets, new ac and furnace (2023), new water heater (2024), toilet and sink in basement (2022).
Step outside onto the beautiful property and you will be delighted by a well maintained landscape featuring 800 mature oak trees, planted nearly 30 years ago! When it's time to relax, dive into the 24-foot above-ground pool or explore the unfinished basement offering endless possibilities for customization.
A 40X70 shop built in 2016 featuring HEATED CONCRETE FLOORS, perfect for any project or storage need. Not to be outdone, there's also a 40X60 shop ready for your agricultural adventures and a spacious 20X30 two-car garage with robust 6-inch concrete floors and power supply.
Seller has housed livestock such as cattle, pigs, and chickens.
So, if you're looking for not just a house but a haven, your search ends right here! Come and see why this property should be your next home sweet home!
**Ask your agent to send you the improvements document the sellers filled out**
Contact an agent
Home facts
- Year built:1988
- Listing ID #:2563888
- Added:283 day(s) ago
- Updated:February 24, 2026 at 02:32 PM
Rooms and interior
- Bedrooms:4
- Total bathrooms:3
- Full bathrooms:2
- Half bathrooms:1
- Living area:1,700 sq. ft.
Heating and cooling
- Cooling:Electric
- Heating:Propane Gas, Radiant
Structure and exterior
- Roof:Metal
- Year built:1988
- Building area:1,700 sq. ft.
Utilities
- Sewer:Septic Tank
Finances and disclosures
- Price:$485,000
- Price per sq. ft.:$285.29
New listings near 336 SE Zack Wheat Drive
 $175,000Pending3 beds 1 baths1,104 sq. ft.
$175,000Pending3 beds 1 baths1,104 sq. ft.604 Stoutmore Street, Polo, MO 64671
MLS# 2602094Listed by: RE/MAX ADVANTAGE- New
 $1,050,000Active4 beds 3 baths1,832 sq. ft.
$1,050,000Active4 beds 3 baths1,832 sq. ft.3919 State Route T Highway, Polo, MO 64671
MLS# 2602067Listed by: LAND CHICK LC  $295,000Active3 beds 3 baths2,052 sq. ft.
$295,000Active3 beds 3 baths2,052 sq. ft.8800 SW Jersey Lane, Polo, MO 64671
MLS# 2595733Listed by: BERKSHIRE HATHAWAY HOMESERVICE $135,000Active3 beds 1 baths1,325 sq. ft.
$135,000Active3 beds 1 baths1,325 sq. ft.503 Stoutmore Drive, Polo, MO 64671
MLS# 2589026Listed by: RE/MAX ADVANTAGE $163,760Pending3 beds 2 baths1,248 sq. ft.
$163,760Pending3 beds 2 baths1,248 sq. ft.105 E Meadowbrook Court, Polo, MO 64671
MLS# 2588678Listed by: REECENICHOLS NORTH STAR $70,000Active0 Acres
$70,000Active0 AcresLOT 13 Whitetail Road, Polo, MO 64671
MLS# 2570325Listed by: KELLER WILLIAMS KC NORTH $2,000,000Active5 beds 2 baths10,007 sq. ft.
$2,000,000Active5 beds 2 baths10,007 sq. ft.2191 SW Zack Wheat Drive, Polo, MO 64671
MLS# 2468366Listed by: REECENICHOLS - COUNTRY CLUB PL

