1016 Branchwood Lane, Raymore, MO 64083
Local realty services provided by:ERA High Pointe Realty
1016 Branchwood Lane,Raymore, MO 64083
$552,714
- 5 Beds
- 3 Baths
- 2,530 sq. ft.
- Single family
- Pending
Listed by: jeff rimmer, rob ellerman team
Office: reecenichols - lees summit
MLS#:2546537
Source:MOKS_HL
Price summary
- Price:$552,714
- Price per sq. ft.:$218.46
- Monthly HOA dues:$144.75
About this home
***SOLD BEFORE PROSESSING...You may have missed out on this home-site; however we have others. Call listing who lives on-site for more info. Award Winning Summit Homes Riverside 2-story. 5b 3B office/formal dining room/playroom main level. 4brms up with 2 full baths. Luxury primary suite with separate tub and shower, massive walk-in-closet attached to laundry room for added convivence. Low-E windows, LED lighting, Energy Star appliances, whole home humidifier, radon mitigation system, sealed sump pump, and post-construction duct cleaning help to make this a healthy and efficient home. ***Pics are for ref only. Clubhouse, restaurant open to the public 7 days a week w/ daily lunch and dinner specials, (special monthly event calendar) chef & bartender. Bar, Café, open air patio, 24hr fitness center, men's and women's locker room w/ showers, 3 pools, basketball, tennis, pickleball, championship 18-hole golf, pro golf shop, 2 pavilion event spaces one at the playground & BBQ grilling area, one at Creekmoor lake marina, private boat dock and launch, miles of fitness trails, and 108 acre stocked lake full largemouth bass, crappie, bluegill, catfish and tons of wildlife. Creekmoor lake is designed for paddleboarding, sailing, kayaking, canoeing, and swimming, it’s a no wake lake.
Contact an agent
Home facts
- Year built:2025
- Listing ID #:2546537
- Added:195 day(s) ago
- Updated:November 11, 2025 at 09:09 AM
Rooms and interior
- Bedrooms:5
- Total bathrooms:3
- Full bathrooms:3
- Living area:2,530 sq. ft.
Heating and cooling
- Cooling:Electric
- Heating:Forced Air Gas
Structure and exterior
- Roof:Composition
- Year built:2025
- Building area:2,530 sq. ft.
Schools
- High school:Raymore-Peculiar
- Middle school:Raymore-Peculiar East
- Elementary school:Creekmoor
Utilities
- Water:City/Public
- Sewer:Public Sewer
Finances and disclosures
- Price:$552,714
- Price per sq. ft.:$218.46
New listings near 1016 Branchwood Lane
- New
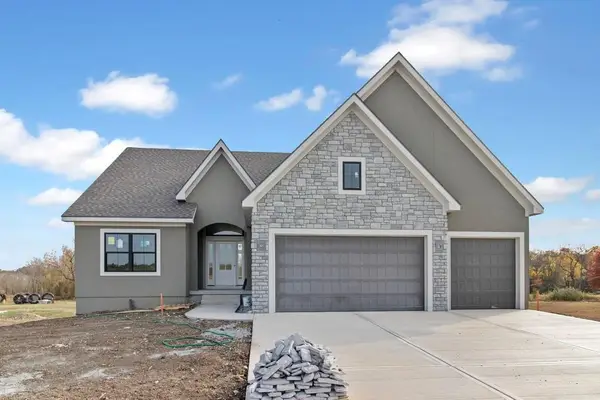 $699,900Active4 beds 3 baths2,787 sq. ft.
$699,900Active4 beds 3 baths2,787 sq. ft.1839 Woodward Circle, Raymore, MO 64083
MLS# 2586930Listed by: EXP REALTY LLC - New
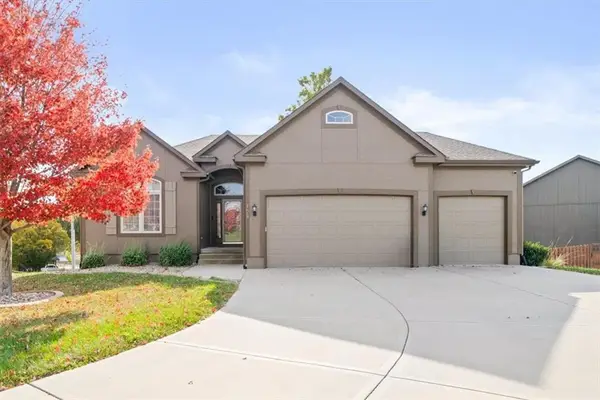 $435,000Active4 beds 3 baths2,485 sq. ft.
$435,000Active4 beds 3 baths2,485 sq. ft.105 N Eastglen Drive, Raymore, MO 64083
MLS# 2586814Listed by: KELLER WILLIAMS REALTY PARTNERS INC. - New
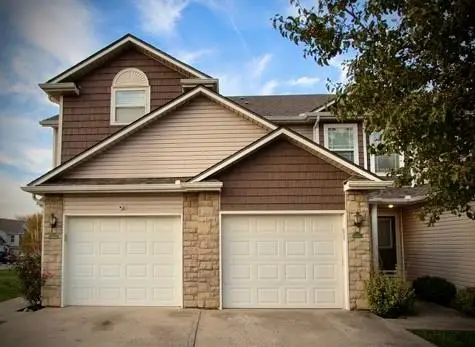 $225,000Active2 beds 3 baths1,331 sq. ft.
$225,000Active2 beds 3 baths1,331 sq. ft.112 W Grant Drive, Raymore, MO 64083
MLS# 2586570Listed by: PLATINUM REALTY LLC  $275,000Active3 beds 2 baths1,306 sq. ft.
$275,000Active3 beds 2 baths1,306 sq. ft.1705 W Pelham Path N/a, Raymore, MO 64083
MLS# 2584444Listed by: COMPASS REALTY GROUP- New
 $480,000Active4 beds 4 baths2,237 sq. ft.
$480,000Active4 beds 4 baths2,237 sq. ft.410 N Appaloosa Drive, Raymore, MO 64083
MLS# 2584679Listed by: PLATINUM REALTY LLC  $429,900Active4 beds 3 baths2,273 sq. ft.
$429,900Active4 beds 3 baths2,273 sq. ft.1515 Fox Run Lane, Raymore, MO 64083
MLS# 2581998Listed by: REMAX SIGNATURE- New
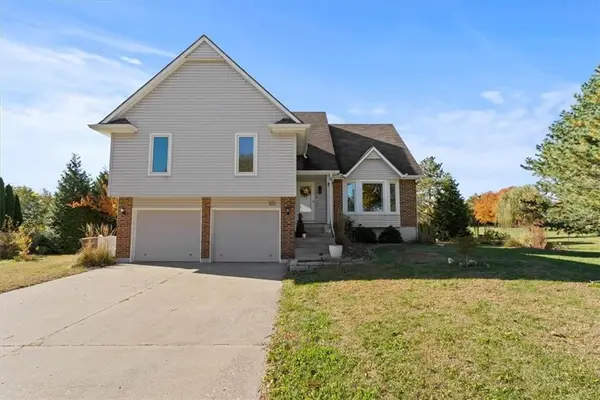 $490,000Active4 beds 3 baths1,788 sq. ft.
$490,000Active4 beds 3 baths1,788 sq. ft.810 Crane Street, Raymore, MO 64083
MLS# 2585219Listed by: REECENICHOLS - LEES SUMMIT - New
 $775,000Active4 beds 4 baths2,688 sq. ft.
$775,000Active4 beds 4 baths2,688 sq. ft.1002 E Hubach Hill Road, Raymore, MO 64083
MLS# 2584359Listed by: PLATINUM REALTY LLC - New
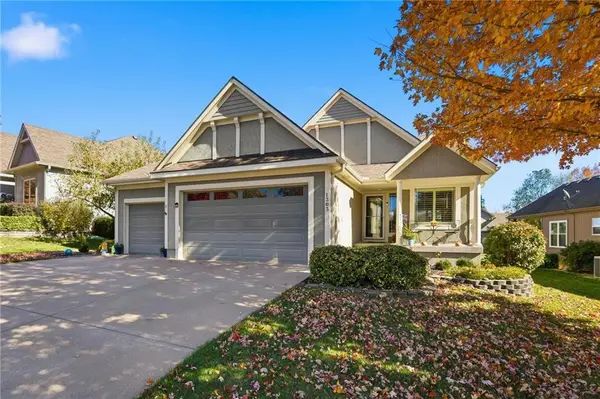 $525,000Active4 beds 3 baths2,725 sq. ft.
$525,000Active4 beds 3 baths2,725 sq. ft.1363 Brompton Lane, Raymore, MO 64083
MLS# 2585366Listed by: RE/MAX STATE LINE - New
 $309,900Active3 beds 2 baths1,407 sq. ft.
$309,900Active3 beds 2 baths1,407 sq. ft.302 E Olive Street, Raymore, MO 64083
MLS# 2585405Listed by: EXP REALTY LLC
