1319 Granton Lane, Raymore, MO 64083
Local realty services provided by:ERA High Pointe Realty
1319 Granton Lane,Raymore, MO 64083
$1,002,650
- 4 Beds
- 3 Baths
- 2,871 sq. ft.
- Single family
- Pending
Listed by:linda l martin
Office:reecenichols - granada
MLS#:2563401
Source:MOKS_HL
Price summary
- Price:$1,002,650
- Price per sq. ft.:$349.23
- Monthly HOA dues:$115.33
About this home
THE SOLAIA II BY SAB HOMES ON THE LAKE AT CREEKMOOR IS NOW AVAILABLE!! This beautiful home located on one of Creekmoor's nicest lake lots has all the features wanted in a lake home starting with a 4 car tandem garage plus suspended garage with entry from the lakeside allowing for tons of storage. An impressive curb appeal of this home featuring a grand two-story porch with lots of stone and wood accents and contemporary glass garage doors welcome you into this stunning 4 bedroom 4 bath ranch reverse home. Inside is an amazing vaulted kitchen and great room with 2 remarkable decks that spans the back of the home capturing full views of the lake. Large windows allow plenty of natural light with full eastern exposure to take in the morning sunrise as well as full use of late afternoon/evening views of the lake. This definitive reverse layout features a main level primary bedroom plus a 2nd bedroom/office, kitchen with Fisher & Paykel built-in appliances plus large pantry, great room, dining area, laundry and mud room all conveniently located on main level. The lower walk-out level offers family room with large wet bar, two additional bedrooms and bath plus unbelievable storage space in the suspended garage area. Additional amenities featured in this home include epoxy garage floor, LVP in lower-level family room, full three car driveway, black windows, irrigation system from the lake for full yard sprinkler system, cabinet upgrades throughout the home, trim details throughout, pre-finished hardwoods throughout the main level plus seawall and set-up 50-amp circuit for future dock. Creekmoor amenities include use of 108 acree lake, 18-hole Championship golf course, 2 pools, exercise facility, clubhouse with restaurant & bar, tennis/pickleball, sport's courts and walking paths.
Contact an agent
Home facts
- Year built:2025
- Listing ID #:2563401
- Added:104 day(s) ago
- Updated:October 29, 2025 at 10:55 AM
Rooms and interior
- Bedrooms:4
- Total bathrooms:3
- Full bathrooms:3
- Living area:2,871 sq. ft.
Heating and cooling
- Cooling:Electric, Zoned
- Heating:Forced Air Gas
Structure and exterior
- Roof:Composition
- Year built:2025
- Building area:2,871 sq. ft.
Schools
- High school:Raymore-Peculiar
- Middle school:Raymore-Peculiar East
- Elementary school:Aspen Grove
Utilities
- Water:City/Public
- Sewer:Public Sewer
Finances and disclosures
- Price:$1,002,650
- Price per sq. ft.:$349.23
New listings near 1319 Granton Lane
 $465,000Pending4 beds 3 baths2,786 sq. ft.
$465,000Pending4 beds 3 baths2,786 sq. ft.806 Creekmoor Pond Lane, Raymore, MO 64083
MLS# 2577856Listed by: KELLER WILLIAMS SOUTHLAND- New
 $380,000Active4 beds 3 baths1,958 sq. ft.
$380,000Active4 beds 3 baths1,958 sq. ft.610 Chardonnay Court, Raymore, MO 64083
MLS# 2583713Listed by: RE/MAX PREMIER PROPERTIES - New
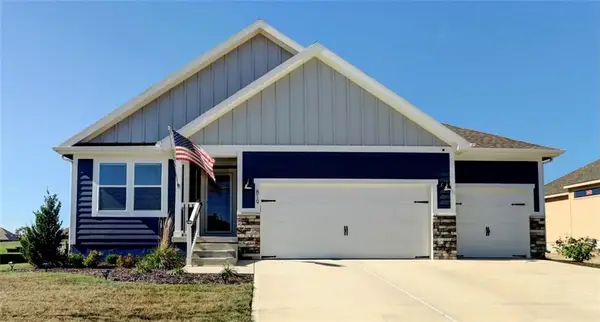 $550,000Active3 beds 2 baths1,618 sq. ft.
$550,000Active3 beds 2 baths1,618 sq. ft.819 Bridgeshire Drive, Raymore, MO 64083
MLS# 2583672Listed by: 1ST CLASS REAL ESTATE SUMMIT - New
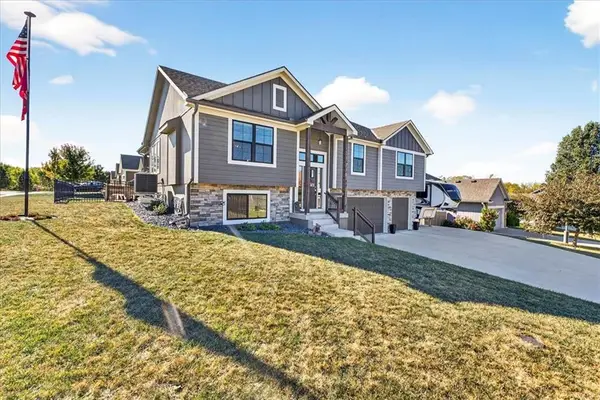 $419,950Active4 beds 3 baths2,118 sq. ft.
$419,950Active4 beds 3 baths2,118 sq. ft.710 Ridge Crest Drive, Raymore, MO 64083
MLS# 2583461Listed by: SAGE SOTHEBY'S INTERNATIONAL REALTY - New
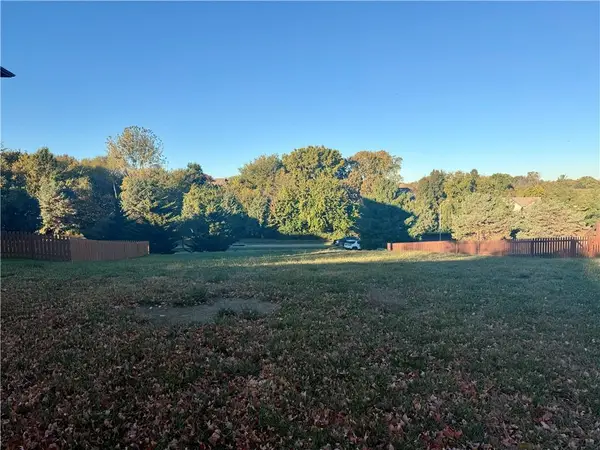 $60,000Active0 Acres
$60,000Active0 Acres1231 Wiltshire Boulevard, Raymore, MO 64083
MLS# 2582813Listed by: RE/MAX BEYOND - New
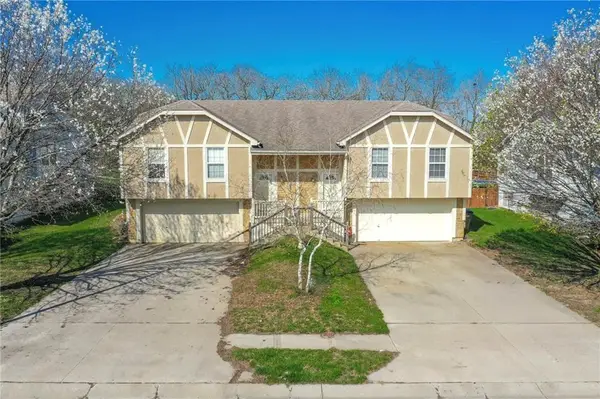 $500,000Active-- beds -- baths
$500,000Active-- beds -- baths600-602 Andypaul Court, Raymore, MO 64083
MLS# 2583257Listed by: REECENICHOLS - LEES SUMMIT 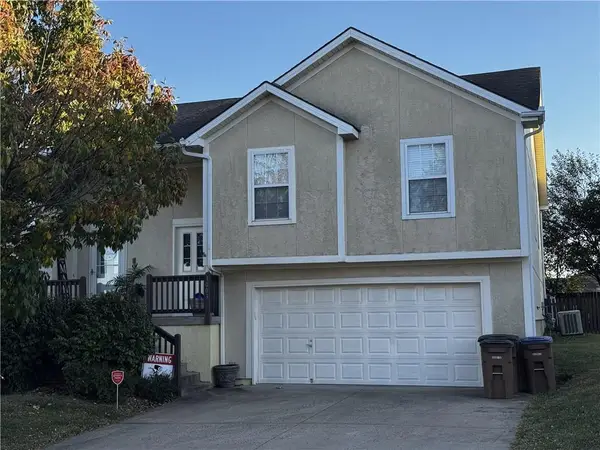 $248,500Pending3 beds 3 baths1,896 sq. ft.
$248,500Pending3 beds 3 baths1,896 sq. ft.1003 Kaycee Drive, Raymore, MO 64083
MLS# 2579826Listed by: KELLER WILLIAMS LEGACY PARTNER- New
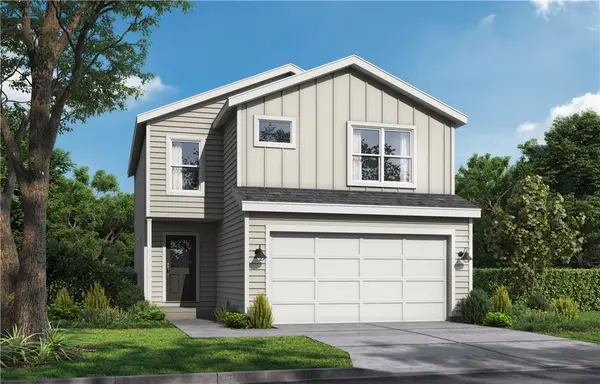 $460,990Active4 beds 3 baths1,776 sq. ft.
$460,990Active4 beds 3 baths1,776 sq. ft.811 Glenn Circle, Raymore, MO 64083
MLS# 2581386Listed by: REECENICHOLS - LEES SUMMIT 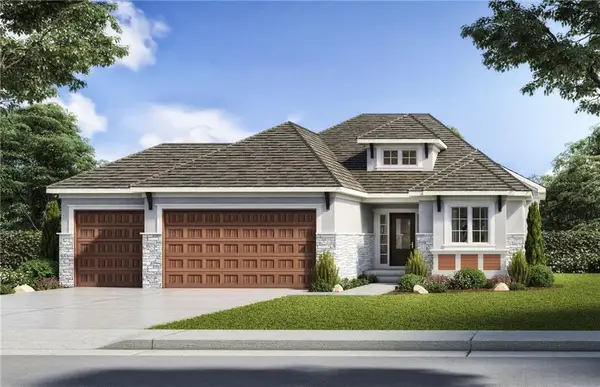 $573,218Pending3 beds 3 baths1,850 sq. ft.
$573,218Pending3 beds 3 baths1,850 sq. ft.518 Turnbridge Drive, Raymore, MO 64083
MLS# 2582521Listed by: REECENICHOLS - EASTLAND $329,999Active3 beds 3 baths1,702 sq. ft.
$329,999Active3 beds 3 baths1,702 sq. ft.1703 Shelby Drive, Raymore, MO 64083
MLS# 2577049Listed by: KELLER WILLIAMS REALTY PARTNERS INC.
