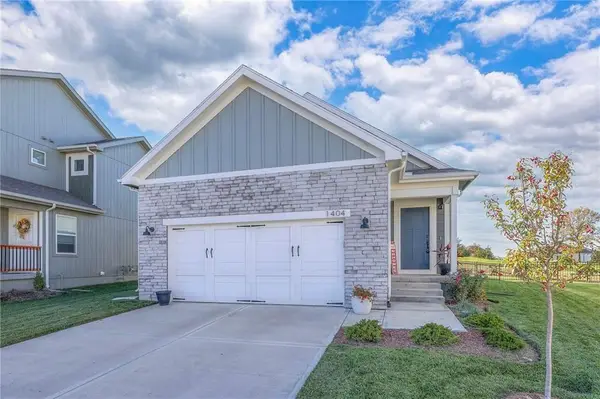1508 Bridlewood Lane, Raymore, MO 64083
Local realty services provided by:ERA McClain Brothers
1508 Bridlewood Lane,Raymore, MO 64083
$425,000
- 4 Beds
- 4 Baths
- 2,793 sq. ft.
- Single family
- Active
Listed by:sharon graham
Office:platinum realty llc.
MLS#:2576812
Source:MOKS_HL
Price summary
- Price:$425,000
- Price per sq. ft.:$152.17
- Monthly HOA dues:$12.5
About this home
NEWLY REMODELED HOME CHECKS ALL THE BOXES! 4 bdr, 2 story, finished walk-out basement, two laundry areas, two fireplaces, nice sized garage with plenty of cabinets, spacious deck, huge fenced in backyard, close to shopping and easy access to 71 to 435/470. Easy access to the Kansas side. SO MUCH NEW FOR THE PRICE!!! Freshly painted, exterior and interior, landscaped, new concrete front walkway. Kitchen and Hearthroom room updated with stained cabinetry, refinished hardwoods, new backsplash, sink and faucet. Master bedroom/bathroom have been remodeled with barn door, new vanities/sinks/hardware...new toilet closet...amazing new huge 7.5 x 5.5 walk-in tiled shower! Large walk-in master closet w/natural lighting. Walk-in master closet has laundry hookups/stackable washer & dryer...such convenience to have laundry on two levels! Master bedroom had French Doors...Barn Door to Master Bath and another adjoining door for added convenience to 4th bedroom/office/sitting room/nursery. Updated hall bath and half baths. Enjoy family evenings in the large finished walk out basement with all new flooring. Finished basement has half bath as well as bar/sink area w/additional cabinetry...walks out to an enclosed sun room/porch for additional space/entertaining. Peaceful early mornings sitting on the spacious deck sipping coffee overlooking the back yard.
Back yard would be great for fall barbecues and soccer games. This home with its family room and hearth room fireplaces exudes comfort and coziness. Forget projects...this home is ready for you to move in and relax!
Contact an agent
Home facts
- Year built:1997
- Listing ID #:2576812
- Added:2 day(s) ago
- Updated:October 06, 2025 at 12:40 PM
Rooms and interior
- Bedrooms:4
- Total bathrooms:4
- Full bathrooms:2
- Half bathrooms:2
- Living area:2,793 sq. ft.
Heating and cooling
- Cooling:Attic Fan, Electric
- Heating:Forced Air Gas
Structure and exterior
- Roof:Composition
- Year built:1997
- Building area:2,793 sq. ft.
Schools
- High school:Raymore-Peculiar
- Elementary school:Stonegate
Utilities
- Water:City/Public
- Sewer:Public Sewer
Finances and disclosures
- Price:$425,000
- Price per sq. ft.:$152.17
New listings near 1508 Bridlewood Lane
- New
 $360,000Active3 beds 2 baths2,087 sq. ft.
$360,000Active3 beds 2 baths2,087 sq. ft.608 Johnston Parkway, Raymore, MO 64083
MLS# 2577906Listed by: REECENICHOLS - LEES SUMMIT - New
 $415,000Active4 beds 3 baths2,284 sq. ft.
$415,000Active4 beds 3 baths2,284 sq. ft.317 Alder Drive, Raymore, MO 64083
MLS# 2579216Listed by: RE/MAX HERITAGE  $375,000Pending3 beds 2 baths1,870 sq. ft.
$375,000Pending3 beds 2 baths1,870 sq. ft.602 Sandpiper Street, Raymore, MO 64083
MLS# 2566712Listed by: SAGE DOOR REALTY, LLC- New
 $299,950Active3 beds 2 baths1,460 sq. ft.
$299,950Active3 beds 2 baths1,460 sq. ft.819 Cypress Court, Raymore, MO 64083
MLS# 2579164Listed by: EXP REALTY LLC - New
 $425,000Active5 beds 4 baths2,476 sq. ft.
$425,000Active5 beds 4 baths2,476 sq. ft.928 Hedge Apple Place, Raymore, MO 64083
MLS# 2578669Listed by: REECENICHOLS - LEES SUMMIT - New
 $389,900Active2 beds 2 baths1,265 sq. ft.
$389,900Active2 beds 2 baths1,265 sq. ft.1404 Zennor Court, Raymore, MO 64083
MLS# 2577762Listed by: VAN NOY REAL ESTATE - New
 $750,000Active0 Acres
$750,000Active0 Acres901 Lucy Webb Road, Raymore, MO 64083
MLS# 2578787Listed by: INTEGRITY GROUP REAL ESTATE  $703,218Pending3 beds 3 baths2,523 sq. ft.
$703,218Pending3 beds 3 baths2,523 sq. ft.1000 Vera Drive, Raymore, MO 64083
MLS# 2578613Listed by: WEICHERT, REALTORS WELCH & COM- New
 $225,000Active0 Acres
$225,000Active0 AcresSunrise Drive, Raymore, MO 64083
MLS# 2578460Listed by: RE/MAX HERITAGE
