400 Meadowlark Drive, Raymore, MO 64083
Local realty services provided by:ERA High Pointe Realty
400 Meadowlark Drive,Raymore, MO 64083
$424,230
- 3 Beds
- 2 Baths
- 1,518 sq. ft.
- Single family
- Pending
Listed by: noelle stephens
Office: reecenichols - lees summit
MLS#:2550672
Source:MOKS_HL
Price summary
- Price:$424,230
- Price per sq. ft.:$279.47
- Monthly HOA dues:$55
About this home
PRICE REDUCED! This Heather ranch plan combines stylish design with smart functionality. The open-concept main level features engineered hardwood floors, a spacious kitchen and dining area, and a bright living room that opens to a large composite deck—perfect for outdoor entertaining.
The primary suite includes a walk-in closet and private bath with a walk-in shower. Two additional bedrooms, a full bath, and main-floor laundry provide everyday ease.
Additional highlights include a full unfinished basement with potential for a rec room, 2 more bedrooms, and a full bath, plus a 3-car garage.
Home is estimated to be completed in Dec 2025. Contact Noelle Stephens at 913-808-2100 for detailed information or a private showing. Model Home: 408 Woodview Dr. Photos shown are of a previous model
Contact an agent
Home facts
- Year built:2025
- Listing ID #:2550672
- Added:175 day(s) ago
- Updated:November 11, 2025 at 09:09 AM
Rooms and interior
- Bedrooms:3
- Total bathrooms:2
- Full bathrooms:2
- Living area:1,518 sq. ft.
Heating and cooling
- Cooling:Electric
- Heating:Natural Gas
Structure and exterior
- Roof:Composition
- Year built:2025
- Building area:1,518 sq. ft.
Schools
- High school:Raymore-Peculiar
- Middle school:Eagle Glen
- Elementary school:Stonegate
Utilities
- Water:City/Public
- Sewer:Public Sewer
Finances and disclosures
- Price:$424,230
- Price per sq. ft.:$279.47
New listings near 400 Meadowlark Drive
- New
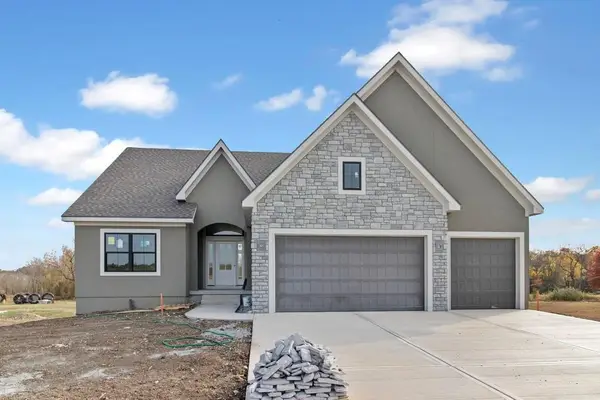 $699,900Active4 beds 3 baths2,787 sq. ft.
$699,900Active4 beds 3 baths2,787 sq. ft.1839 Woodward Circle, Raymore, MO 64083
MLS# 2586930Listed by: EXP REALTY LLC - New
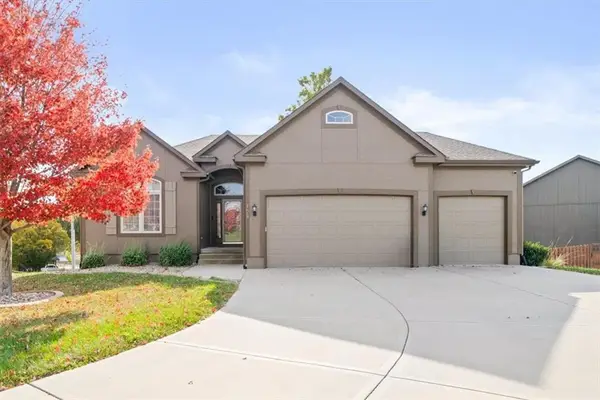 $435,000Active4 beds 3 baths2,485 sq. ft.
$435,000Active4 beds 3 baths2,485 sq. ft.105 N Eastglen Drive, Raymore, MO 64083
MLS# 2586814Listed by: KELLER WILLIAMS REALTY PARTNERS INC. - New
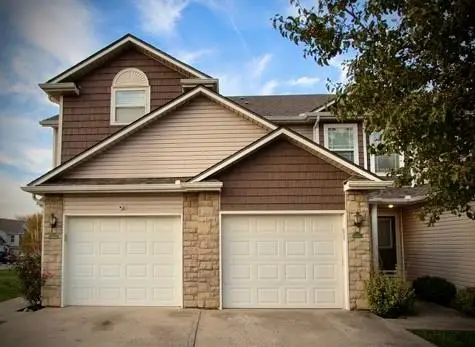 $225,000Active2 beds 3 baths1,331 sq. ft.
$225,000Active2 beds 3 baths1,331 sq. ft.112 W Grant Drive, Raymore, MO 64083
MLS# 2586570Listed by: PLATINUM REALTY LLC  $275,000Active3 beds 2 baths1,306 sq. ft.
$275,000Active3 beds 2 baths1,306 sq. ft.1705 W Pelham Path N/a, Raymore, MO 64083
MLS# 2584444Listed by: COMPASS REALTY GROUP- New
 $480,000Active4 beds 4 baths2,237 sq. ft.
$480,000Active4 beds 4 baths2,237 sq. ft.410 N Appaloosa Drive, Raymore, MO 64083
MLS# 2584679Listed by: PLATINUM REALTY LLC  $429,900Active4 beds 3 baths2,273 sq. ft.
$429,900Active4 beds 3 baths2,273 sq. ft.1515 Fox Run Lane, Raymore, MO 64083
MLS# 2581998Listed by: REMAX SIGNATURE- New
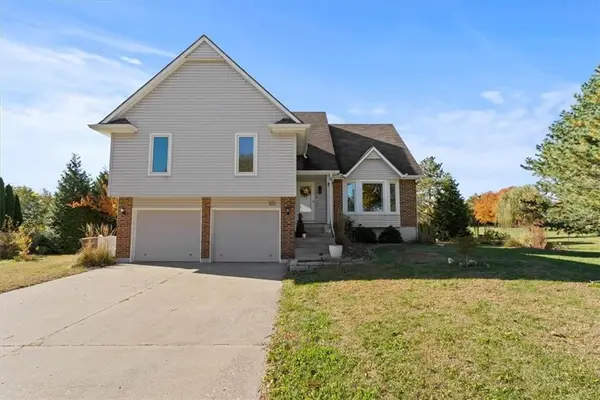 $490,000Active4 beds 3 baths1,788 sq. ft.
$490,000Active4 beds 3 baths1,788 sq. ft.810 Crane Street, Raymore, MO 64083
MLS# 2585219Listed by: REECENICHOLS - LEES SUMMIT - New
 $775,000Active4 beds 4 baths2,688 sq. ft.
$775,000Active4 beds 4 baths2,688 sq. ft.1002 E Hubach Hill Road, Raymore, MO 64083
MLS# 2584359Listed by: PLATINUM REALTY LLC - New
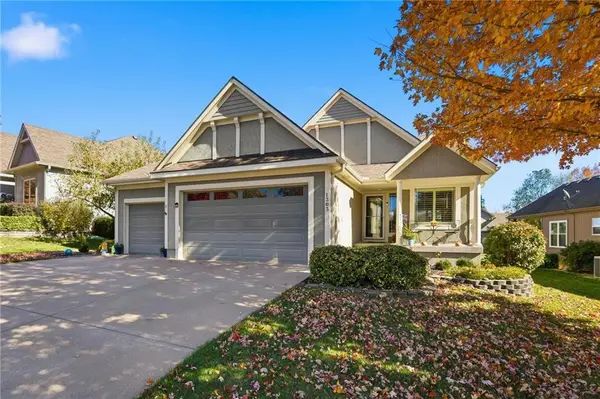 $525,000Active4 beds 3 baths2,725 sq. ft.
$525,000Active4 beds 3 baths2,725 sq. ft.1363 Brompton Lane, Raymore, MO 64083
MLS# 2585366Listed by: RE/MAX STATE LINE - New
 $309,900Active3 beds 2 baths1,407 sq. ft.
$309,900Active3 beds 2 baths1,407 sq. ft.302 E Olive Street, Raymore, MO 64083
MLS# 2585405Listed by: EXP REALTY LLC
