604 Twilight Drive, Raymore, MO 64083
Local realty services provided by:ERA McClain Brothers
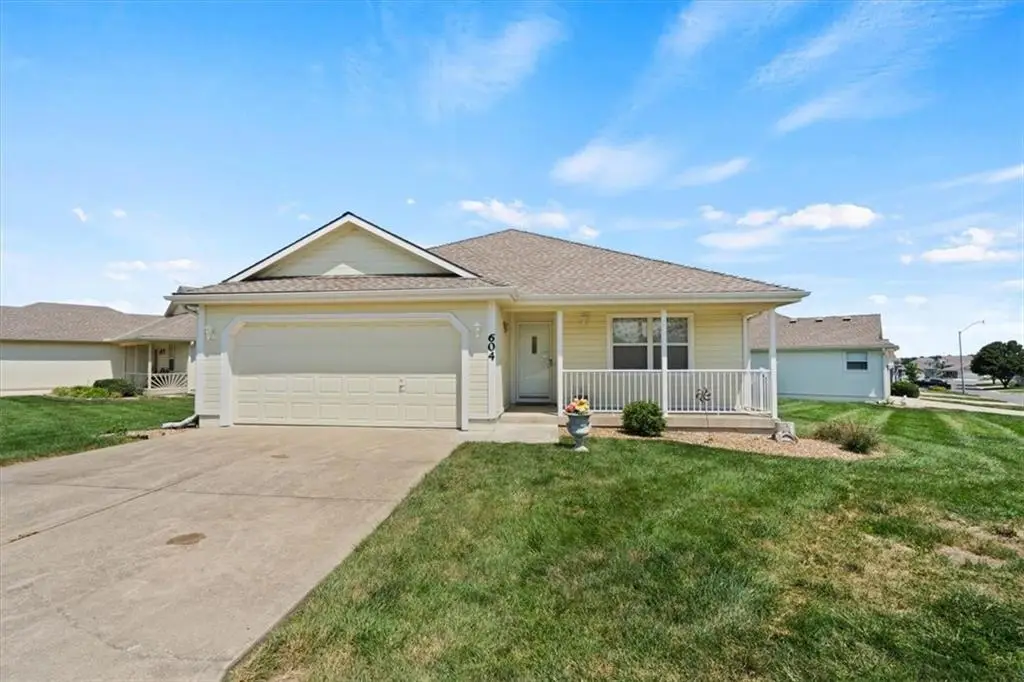

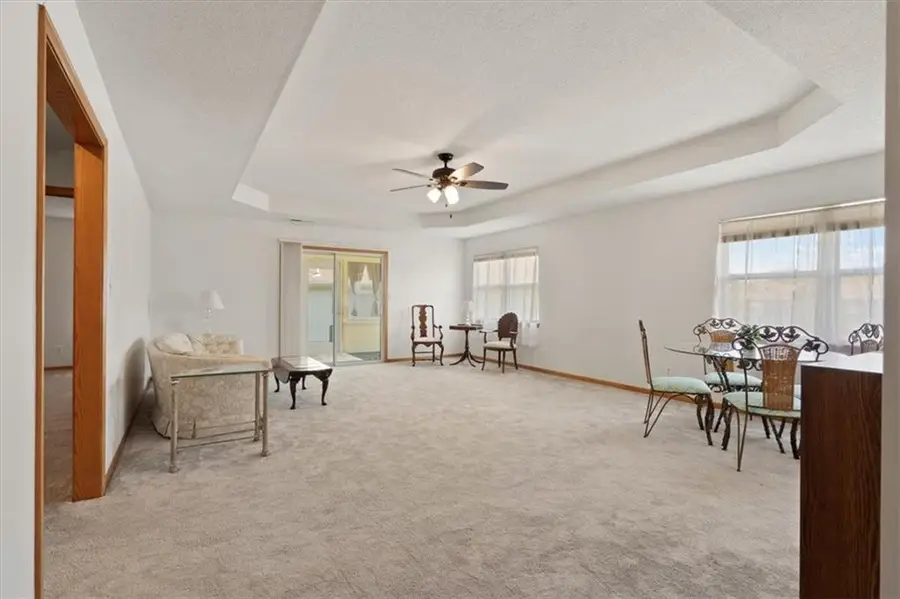
604 Twilight Drive,Raymore, MO 64083
$290,000
- 2 Beds
- 2 Baths
- 1,458 sq. ft.
- Single family
- Active
Listed by:greg shahan
Office:395 realty llc.
MLS#:2569413
Source:MOKS_HL
Price summary
- Price:$290,000
- Price per sq. ft.:$198.9
- Monthly HOA dues:$170
About this home
Beautiful ranch-style home ideally situated in a vibrant community. This spacious residence is approximately 300 square feet larger than most homes in the neighborhood and boasts a thoughtfully designed custom floor plan.
At the front of the home, you’ll find an expansive kitchen with abundant cabinetry, generous counter space, and a convenient breakfast bar. The oversized living room features carpet, plenty of natural light, and an inviting atmosphere for gatherings or quiet relaxation.
The primary suite offers a private ensuite bathroom and a walk-in closet for ample storage. Fresh interior paint and new flooring add to the move-in-ready appeal.
Enjoy outdoor living with a welcoming covered front porch, a cozy enclosed rear porch for additional living space, and a back patio perfect for entertaining.
The community clubhouse, complete with a basement, hosts a variety of neighborhood activities, making it easy to connect and enjoy the active lifestyle this community offers.
Contact an agent
Home facts
- Year built:1998
- Listing Id #:2569413
- Added:1 day(s) ago
- Updated:August 16, 2025 at 04:41 PM
Rooms and interior
- Bedrooms:2
- Total bathrooms:2
- Full bathrooms:2
- Living area:1,458 sq. ft.
Heating and cooling
- Cooling:Electric
- Heating:Forced Air Gas
Structure and exterior
- Roof:Composition
- Year built:1998
- Building area:1,458 sq. ft.
Utilities
- Water:City/Public
- Sewer:Public Sewer
Finances and disclosures
- Price:$290,000
- Price per sq. ft.:$198.9
New listings near 604 Twilight Drive
- Open Sun, 3 to 5pmNew
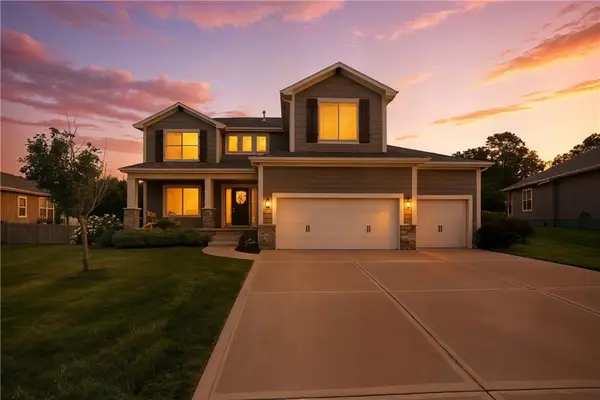 $515,000Active4 beds 3 baths2,277 sq. ft.
$515,000Active4 beds 3 baths2,277 sq. ft.1619 Grandshire Drive, Raymore, MO 64083
MLS# 2568492Listed by: EXP REALTY LLC - Open Sat, 10am to 1pmNew
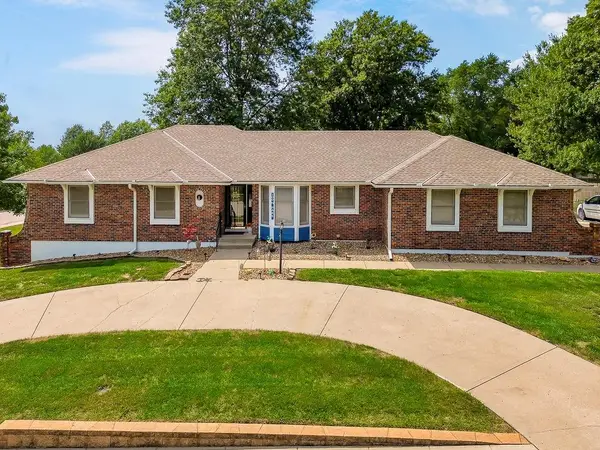 $349,000Active3 beds 3 baths2,562 sq. ft.
$349,000Active3 beds 3 baths2,562 sq. ft.100 N Park Drive, Raymore, MO 64083
MLS# 2568677Listed by: KELLER WILLIAMS REALTY PARTNERS INC. - Open Sat, 1 to 3pmNew
 $325,000Active3 beds 3 baths1,900 sq. ft.
$325,000Active3 beds 3 baths1,900 sq. ft.1707 Shelby Drive, Raymore, MO 64083
MLS# 2568899Listed by: KELLER WILLIAMS SOUTHLAND - New
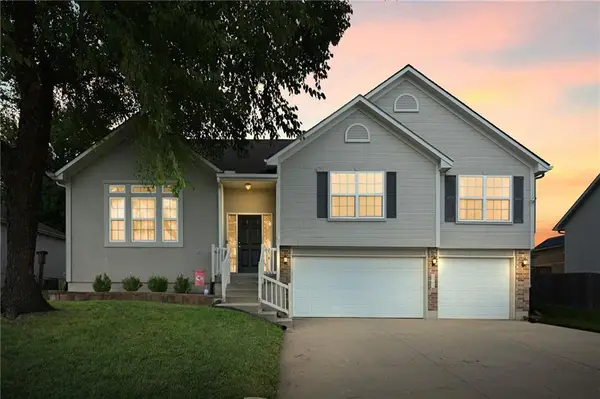 $370,000Active3 beds 3 baths1,543 sq. ft.
$370,000Active3 beds 3 baths1,543 sq. ft.514 Johnston Parkway, Raymore, MO 64083
MLS# 2568990Listed by: REECENICHOLS - LEES SUMMIT  $459,000Active5 beds 4 baths3,083 sq. ft.
$459,000Active5 beds 4 baths3,083 sq. ft.807 S Franklin Street, Raymore, MO 64083
MLS# 2563917Listed by: PLATINUM REALTY LLC- New
 $414,900Active3 beds 3 baths2,880 sq. ft.
$414,900Active3 beds 3 baths2,880 sq. ft.823 Old Paint Road, Raymore, MO 64083
MLS# 2568784Listed by: KELLER WILLIAMS PLATINUM PRTNR 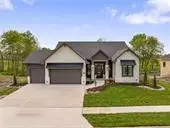 $807,759Pending4 beds 3 baths2,561 sq. ft.
$807,759Pending4 beds 3 baths2,561 sq. ft.707 Hampstead Drive, Raymore, MO 64083
MLS# 2568905Listed by: REECENICHOLS - GRANADA- Open Sun, 1 to 3pmNew
 $389,000Active4 beds 3 baths2,262 sq. ft.
$389,000Active4 beds 3 baths2,262 sq. ft.520 Johnston Parkway, Raymore, MO 64083
MLS# 2567543Listed by: SHANKS REAL ESTATE LLC 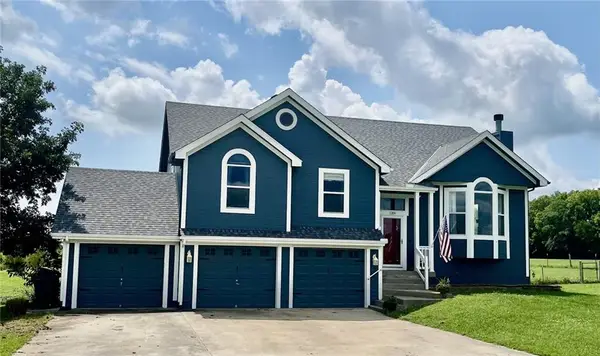 $495,000Pending4 beds 3 baths2,536 sq. ft.
$495,000Pending4 beds 3 baths2,536 sq. ft.11209 E 195th Street, Raymore, MO 64083
MLS# 2566341Listed by: REECENICHOLS- LEAWOOD TOWN CENTER- New
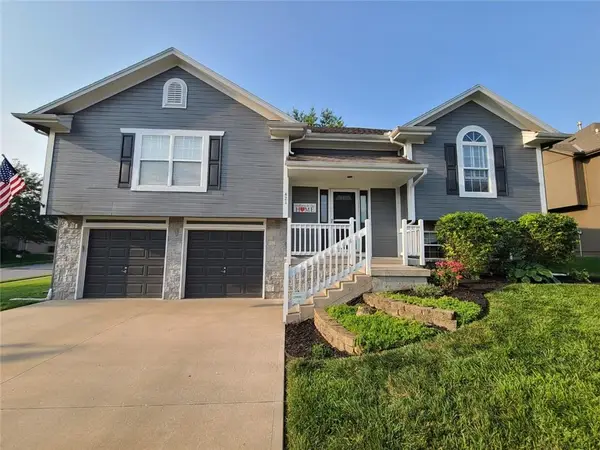 $330,000Active3 beds 2 baths2,040 sq. ft.
$330,000Active3 beds 2 baths2,040 sq. ft.421 Granite Drive, Raymore, MO 64083
MLS# 2567455Listed by: REALTY EXECUTIVES
