2171 NW Palisades Drive, Riverside, MO 64150
Local realty services provided by:ERA High Pointe Realty
Listed by: carma goin
Office: united real estate kansas city
MLS#:2536505
Source:MOKS_HL
Price summary
- Price:$1,370,000
- Price per sq. ft.:$422.32
- Monthly HOA dues:$134.58
About this home
Bring us your Best offer!
Welcome to your new home, where you are greeted with a grand iron front door into an inviting space where soaring ceilings, custom accent walls, and a stunning stone fireplace set the stage for refined living.
The heart of the home features a chef’s dream kitchen, complete with a full butler’s kitchen, double ovens, and a two-burner ceramic cooktop—perfect for seamless entertaining. The living room boasts remote-controlled high-end blinds, adding both luxury and convenience.
Step outside to the screened-in composite deck, where gas lines are ready for a firepit and BBQ grill, creating the ultimate outdoor retreat. The suspended garage offers expansive space, with endless potential to finish the lower level to fit your vision.
With top-of-the-line plumbing fixtures, designer lighting, electric toilets, and a striking stone range surround, every detail in this home speaks of luxury and elegance.
This is more than a home—it’s a statement. Experience the pinnacle of high-end living today.
Contact an agent
Home facts
- Year built:2024
- Listing ID #:2536505
- Added:276 day(s) ago
- Updated:December 17, 2025 at 10:33 PM
Rooms and interior
- Bedrooms:4
- Total bathrooms:4
- Full bathrooms:3
- Half bathrooms:1
- Living area:3,244 sq. ft.
Heating and cooling
- Cooling:Electric, Zoned
Structure and exterior
- Roof:Composition
- Year built:2024
- Building area:3,244 sq. ft.
Schools
- High school:Park Hill South
- Middle school:Lakeview
- Elementary school:Line Creek
Utilities
- Water:City/Public
- Sewer:Public Sewer
Finances and disclosures
- Price:$1,370,000
- Price per sq. ft.:$422.32
New listings near 2171 NW Palisades Drive
- New
 $335,000Active4 beds 4 baths3,584 sq. ft.
$335,000Active4 beds 4 baths3,584 sq. ft.1910 NW 45th Street, Riverside, MO 64150
MLS# 2592202Listed by: KELLER WILLIAMS KC NORTH 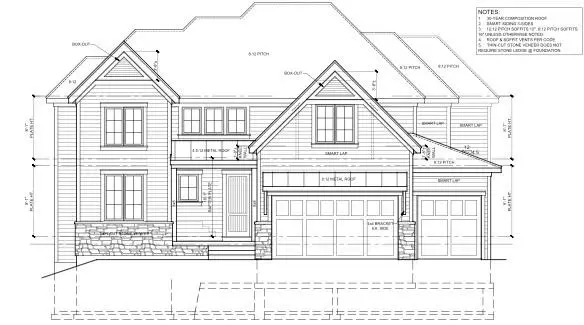 $873,000Pending4 beds 4 baths2,710 sq. ft.
$873,000Pending4 beds 4 baths2,710 sq. ft.4526 NW Sienna Ridge, Riverside, MO 64150
MLS# 2592036Listed by: RE/MAX INNOVATIONS $808,597Pending4 beds 3 baths3,212 sq. ft.
$808,597Pending4 beds 3 baths3,212 sq. ft.4825 NW Huonker Court, Riverside, MO 64150
MLS# 2587766Listed by: RE/MAX INNOVATIONS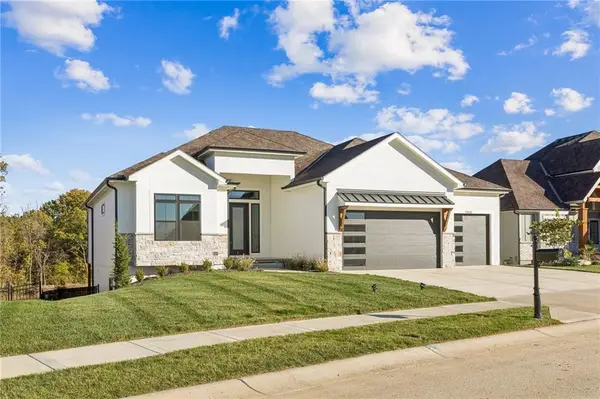 $819,950Pending4 beds 3 baths3,158 sq. ft.
$819,950Pending4 beds 3 baths3,158 sq. ft.5146 NW 47th Terrace, Riverside, MO 64150
MLS# 2582874Listed by: RE/MAX REALTY AND AUCTION HOUSE LLC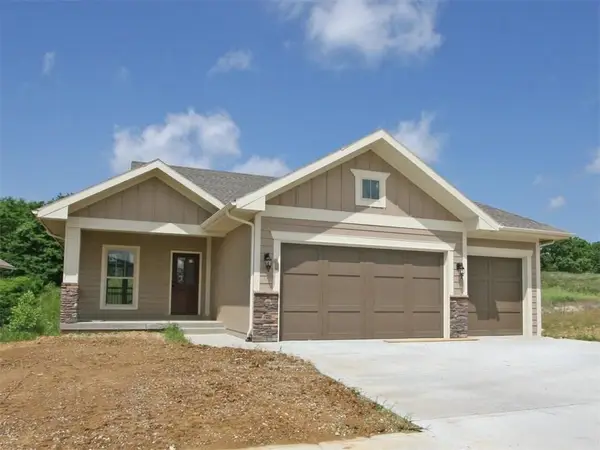 $729,900Active3 beds 3 baths2,609 sq. ft.
$729,900Active3 beds 3 baths2,609 sq. ft.4815 NW Martin Street, Riverside, MO 64150
MLS# 2582397Listed by: RE/MAX INNOVATIONS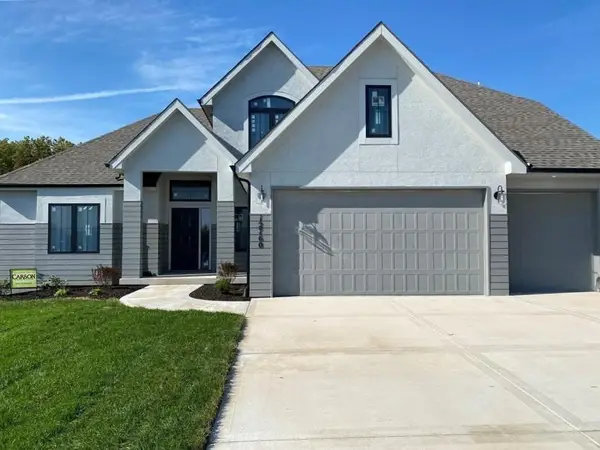 $999,900Active4 beds 4 baths3,050 sq. ft.
$999,900Active4 beds 4 baths3,050 sq. ft.2331 NW Palisades Drive, Riverside, MO 64150
MLS# 2582395Listed by: RE/MAX INNOVATIONS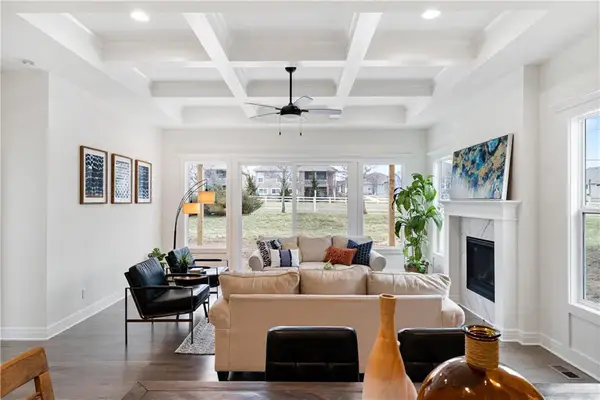 $719,540Active4 beds 4 baths3,157 sq. ft.
$719,540Active4 beds 4 baths3,157 sq. ft.4835 NW Martin Street, Riverside, MO 64150
MLS# 2581111Listed by: RE/MAX INNOVATIONS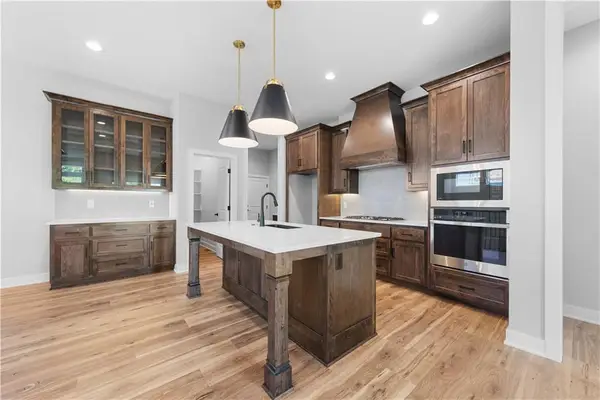 $663,940Active4 beds 3 baths2,401 sq. ft.
$663,940Active4 beds 3 baths2,401 sq. ft.4845 NW Martin Street, Riverside, MO 64150
MLS# 2581123Listed by: RE/MAX INNOVATIONS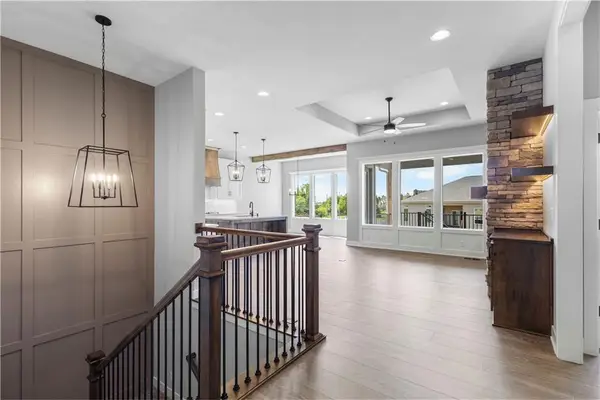 $711,055Active4 beds 4 baths2,817 sq. ft.
$711,055Active4 beds 4 baths2,817 sq. ft.4935 NW Martin Street, Riverside, MO 64150
MLS# 2581131Listed by: RE/MAX INNOVATIONS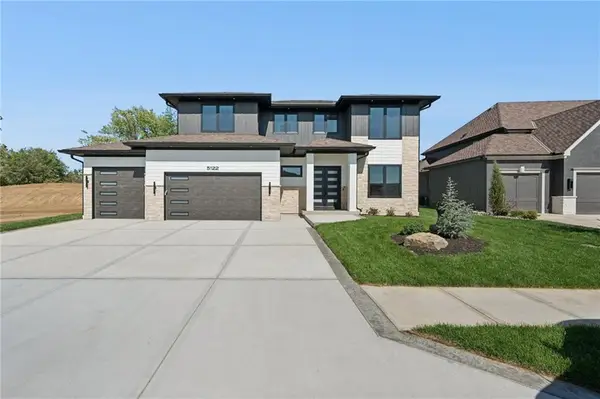 $1,349,950Active7 beds 6 baths6,588 sq. ft.
$1,349,950Active7 beds 6 baths6,588 sq. ft.5122 NW 47th Terrace, Riverside, MO 64150
MLS# 2578887Listed by: RE/MAX INNOVATIONS
