5122 NW 47th Terrace, Riverside, MO 64150
Local realty services provided by:ERA McClain Brothers
5122 NW 47th Terrace,Riverside, MO 64150
$1,349,950
- 7 Beds
- 6 Baths
- 6,588 sq. ft.
- Single family
- Active
Upcoming open houses
- Sat, Oct 1812:00 pm - 04:00 pm
- Sun, Oct 1910:00 am - 01:00 pm
Listed by:john barth
Office:re/max innovations
MLS#:2578887
Source:MOKS_HL
Price summary
- Price:$1,349,950
- Price per sq. ft.:$204.91
- Monthly HOA dues:$87.08
About this home
A One-of-a-Kind Masterpiece of Moody Glamour and Modern Edge. Step into a home unlike any other—a custom-built sanctuary where sophistication meets shadow and every detail is designed to dazzle. This first-of-its-kind residence exudes an irresistible blend of high-end modern living and dark, luxurious allure. The heart of the home unfolds in a striking open-concept kitchen, dining, and living space—anchored by a magnificent double-sized gas cooktop, Café Series appliances, and a double drawer dishwasher. Entertain effortlessly with dual ovens, dual faucets, and a butler’s pantry/prep kitchen that hides the magic behind the scenes. A built-in wine chiller gleams beneath chandeliers that scatter crystal light across richly veined quartz countertops. Step from the dining nook onto an expansive covered deck, complete with a dramatic outdoor fireplace—a gathering space that feels equally suited for twilight dinners and midnight conversations. The main-floor primary suite is a showpiece of moody indulgence, featuring a black-trimmed accent wall, and a zero-entry shower with dual shower heads. The sprawling walk-in closet offers pull-down bars for effortless organization and connects to a discreet washer/dryer hookup for added convenience. Downstairs, the finished walkout basement is pure enchantment: LVP flooring flows through a deep berry-and-black bar that glows under soft lighting, leading to a true theater room, stone-walled wine cellar, and finished storage with built-in shelving. The suspended garage adds a layer of architectural intrigue, while the epoxy-coated, heated three-car garage with built-ins ensures every inch is both beautiful and functional. Every corner of this home whispers luxury—two water heaters, zoned HVAC, an oversized drop zone, and a private, wooded backyard with a permanent basketball hoop and concrete pad complete this entertainer’s dream. Darkly elegant. Unbelievably custom. Unapologetically original. This home isn’t just built—it’s composed.
Contact an agent
Home facts
- Year built:2025
- Listing ID #:2578887
- Added:7 day(s) ago
- Updated:October 17, 2025 at 06:48 PM
Rooms and interior
- Bedrooms:7
- Total bathrooms:6
- Full bathrooms:6
- Living area:6,588 sq. ft.
Heating and cooling
- Cooling:Electric
- Heating:Forced Air Gas
Structure and exterior
- Roof:Composition
- Year built:2025
- Building area:6,588 sq. ft.
Schools
- High school:Park Hill South
- Middle school:Walden
- Elementary school:Southeast
Utilities
- Water:City/Public
- Sewer:Public Sewer
Finances and disclosures
- Price:$1,349,950
- Price per sq. ft.:$204.91
New listings near 5122 NW 47th Terrace
- New
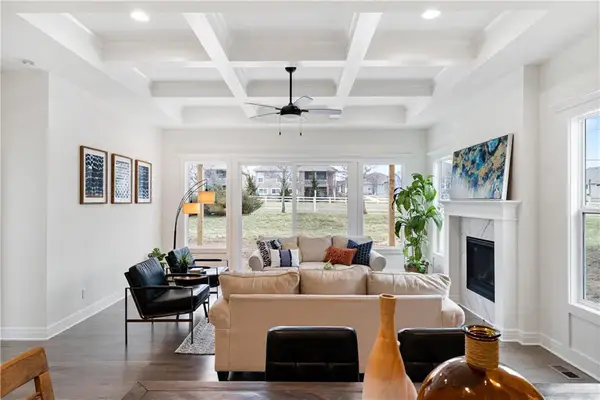 $719,540Active4 beds 4 baths3,157 sq. ft.
$719,540Active4 beds 4 baths3,157 sq. ft.4835 NW Martin Street, Riverside, MO 64150
MLS# 2581111Listed by: RE/MAX INNOVATIONS - New
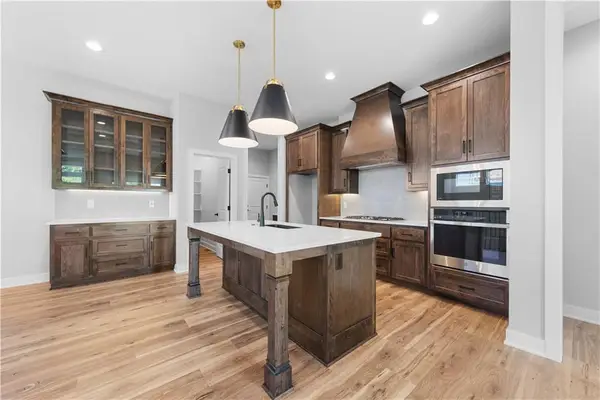 $663,940Active4 beds 3 baths2,401 sq. ft.
$663,940Active4 beds 3 baths2,401 sq. ft.4845 NW Martin Street, Riverside, MO 64150
MLS# 2581123Listed by: RE/MAX INNOVATIONS - Open Sat, 12 to 4pmNew
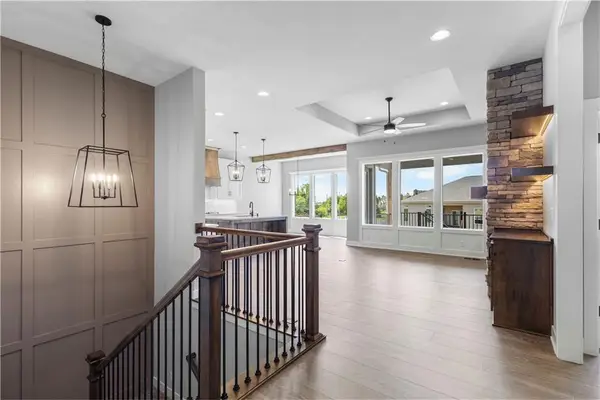 $711,055Active4 beds 4 baths2,817 sq. ft.
$711,055Active4 beds 4 baths2,817 sq. ft.4935 NW Martin Street, Riverside, MO 64150
MLS# 2581131Listed by: RE/MAX INNOVATIONS 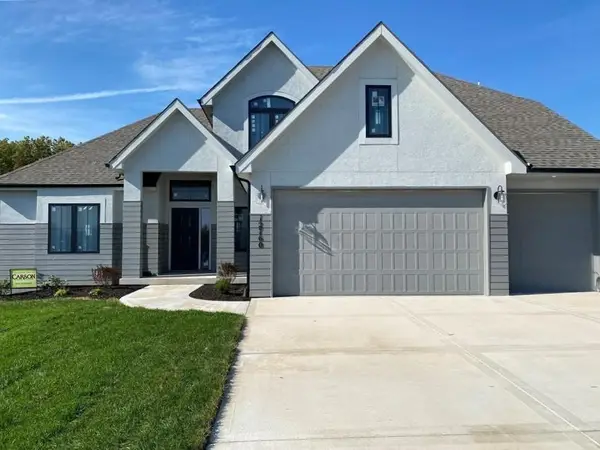 $823,350Pending4 beds 4 baths3,050 sq. ft.
$823,350Pending4 beds 4 baths3,050 sq. ft.5171 NW 47th Terrace, Riverside, MO 64150
MLS# 2579385Listed by: RE/MAX INNOVATIONS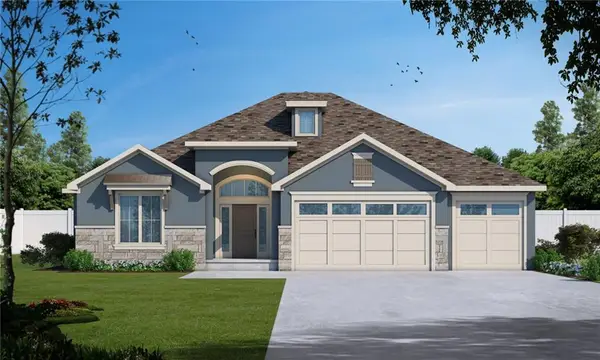 $906,950Active4 beds 4 baths3,838 sq. ft.
$906,950Active4 beds 4 baths3,838 sq. ft.4867 NW Vicolo Dellamore Way, Riverside, MO 64150
MLS# 2576992Listed by: RE/MAX INNOVATIONS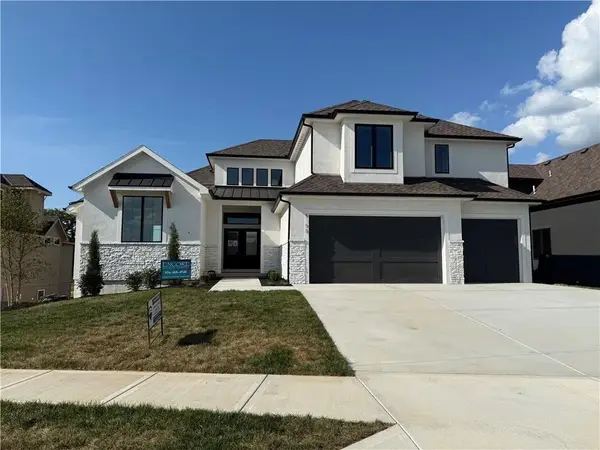 $899,950Active5 beds 4 baths2,938 sq. ft.
$899,950Active5 beds 4 baths2,938 sq. ft.5154 NW 47th Terrace, Riverside, MO 64150
MLS# 2576411Listed by: RE/MAX INNOVATIONS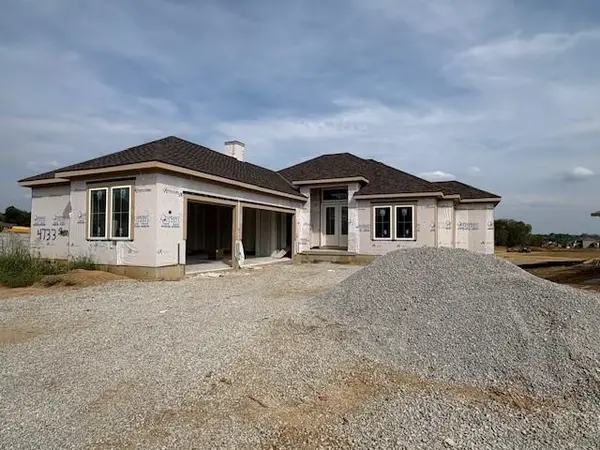 $779,900Active4 beds 3 baths3,020 sq. ft.
$779,900Active4 beds 3 baths3,020 sq. ft.4733 NW Sienna Ridge, Riverside, MO 64150
MLS# 2575754Listed by: RE/MAX INNOVATIONS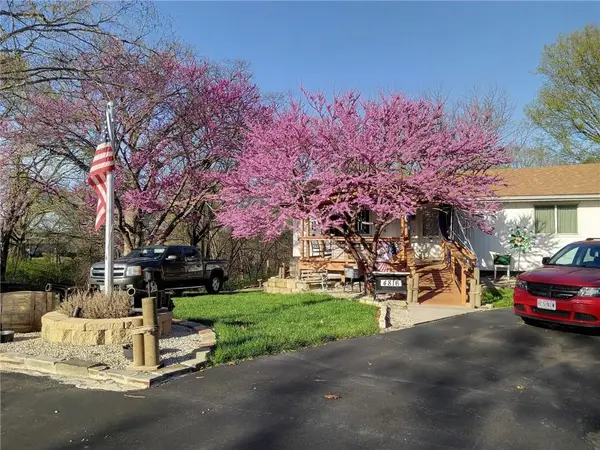 $295,500Active4 beds 3 baths2,050 sq. ft.
$295,500Active4 beds 3 baths2,050 sq. ft.4816 NW High Drive, Riverside, MO 64150
MLS# 2575651Listed by: BERKSHIRE HATHAWAY HOMESERVICES ALL-PRO REAL ESTATE $554,950Active4 beds 3 baths2,220 sq. ft.
$554,950Active4 beds 3 baths2,220 sq. ft.4953 NW High Drive, Riverside, MO 64150
MLS# 2573954Listed by: RE/MAX REALTY AND AUCTION HOUSE LLC
