4808 NW Montebella Drive, Riverside, MO 64150
Local realty services provided by:ERA High Pointe Realty
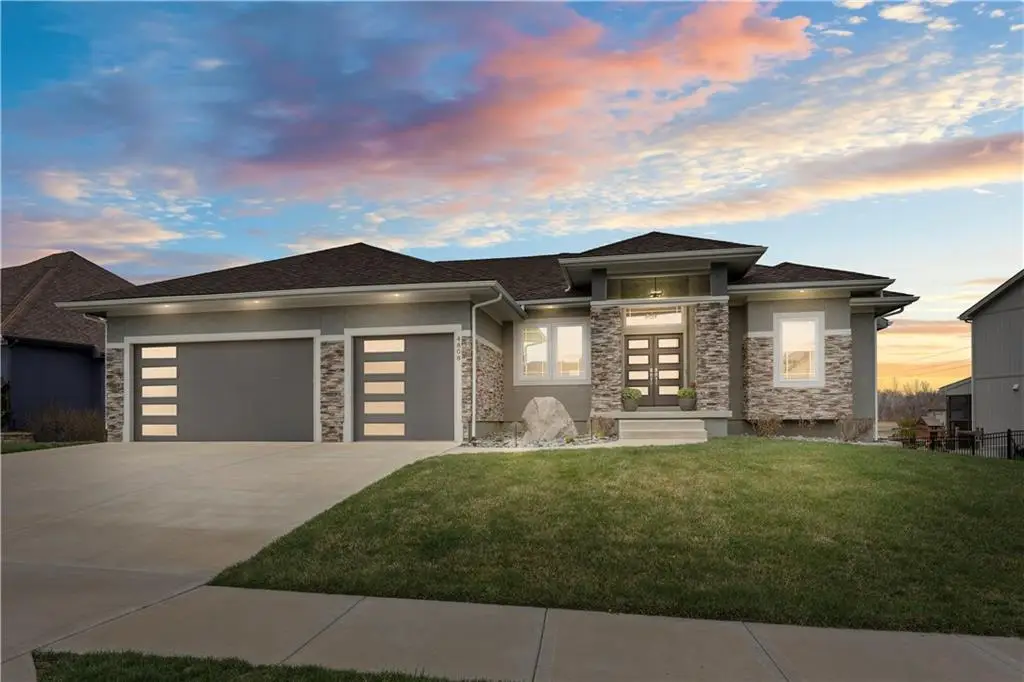
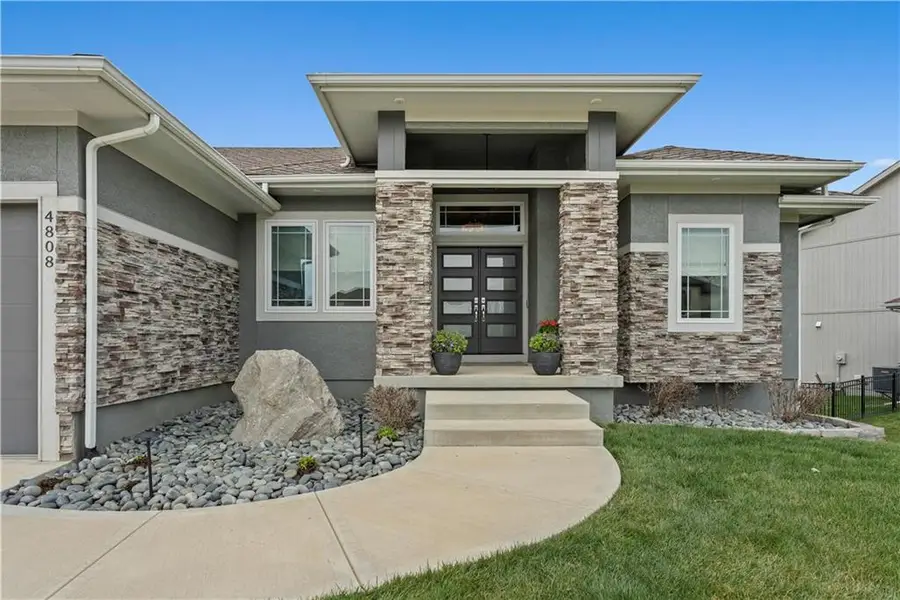

Listed by:brenda johnson
Office:reecenichols-kcn
MLS#:2535538
Source:MOKS_HL
Price summary
- Price:$875,000
- Price per sq. ft.:$218.42
- Monthly HOA dues:$87.08
About this home
PRICE IMPROVEMENT on this Stunning Modern Home with Luxury Upgrades – MOVE-IN READY!
Why wait to build when this exquisite 4-bed, 3 1/2 bath home is ready NOW? Offering over 4,000 square feet of thoughtfully designed living space, this home blends modern elegance with functionality—perfect for entertaining and everyday living.
Step inside to an open-concept layout featuring a spacious living area and a gourmet kitchen equipped with custom cabinets, oversized refrigerator, double ovens, gas cooktop, expanded island, and an inviting eating nook. A dedicated home office on the main level showcases custom built-ins and storage to ensure productivity in style. The main-level master suite is a true retreat with a huge walk-in closet and a spa-like ensuite bath. A screened-in porch off of the living room extends main level entertaining and features a gas fireplace and mantle with bar seating.
Downstairs, the walk-out basement is an entertainer’s dream with a wet bar, additional laundry, two additional bedrooms and bathrooms, and ample space for games and gatherings. Outdoor living is just as impressive and showcases a Sport Court in the backyard perfect for Basketball or Pickle Ball enthusiasts! Even the garage is a must see with upgraded epoxy flooring, built-in shelving and ample storage.
Located in a desirable neighborhood with a private pool and clubhouse, this home is within the Park Hill School District and offers quick access to downtown, the airport, major highways, and shopping!
Every inch of this house has been meticulously designed and maintained. Don’t miss this incredible opportunity—schedule your showing today!
Contact an agent
Home facts
- Year built:2018
- Listing Id #:2535538
- Added:139 day(s) ago
- Updated:July 29, 2025 at 10:44 PM
Rooms and interior
- Bedrooms:4
- Total bathrooms:4
- Full bathrooms:3
- Half bathrooms:1
- Living area:4,006 sq. ft.
Heating and cooling
- Cooling:Electric
- Heating:Forced Air Gas
Structure and exterior
- Roof:Composition
- Year built:2018
- Building area:4,006 sq. ft.
Schools
- High school:Park Hill South
- Middle school:Walden
- Elementary school:Southeast
Utilities
- Water:City/Public
- Sewer:Public Sewer
Finances and disclosures
- Price:$875,000
- Price per sq. ft.:$218.42
New listings near 4808 NW Montebella Drive
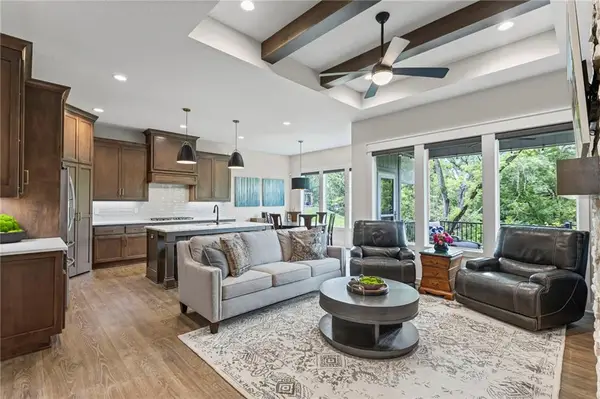 $699,500Pending4 beds 3 baths2,793 sq. ft.
$699,500Pending4 beds 3 baths2,793 sq. ft.4510 NW 49th Court, Riverside, MO 64150
MLS# 2564446Listed by: REECENICHOLS - PARKVILLE $639,000Active5 beds 4 baths3,008 sq. ft.
$639,000Active5 beds 4 baths3,008 sq. ft.4443 Sienna Ridge N/a, Riverside, MO 64150
MLS# 2563745Listed by: PLATINUM REALTY LLC $875,000Active4 beds 3 baths3,516 sq. ft.
$875,000Active4 beds 3 baths3,516 sq. ft.5110 NW Montebella Drive, Riverside, MO 64150
MLS# 2563728Listed by: RE/MAX INNOVATIONS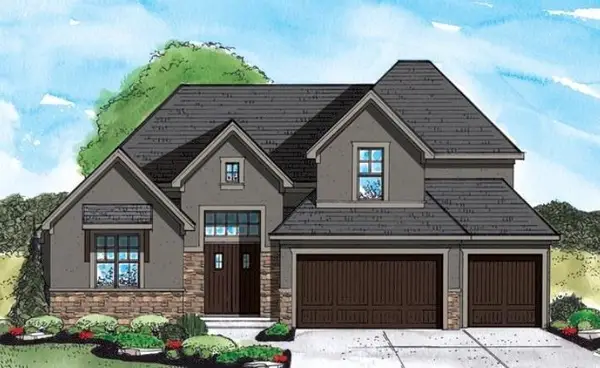 $770,200Pending5 beds 4 baths2,729 sq. ft.
$770,200Pending5 beds 4 baths2,729 sq. ft.4864 NW Vicolo Dellamore Way, Riverside, MO 64150
MLS# 2562579Listed by: RE/MAX INNOVATIONS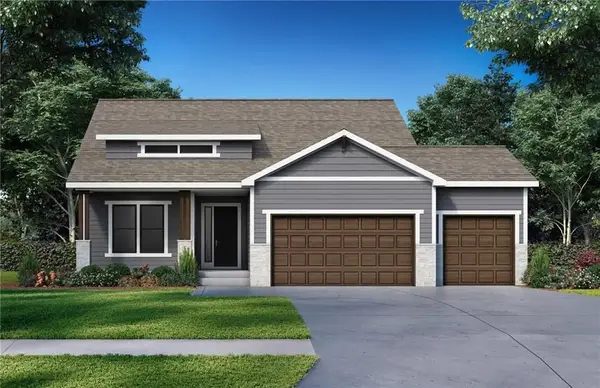 $769,070Pending4 beds 3 baths3,029 sq. ft.
$769,070Pending4 beds 3 baths3,029 sq. ft.4815 NW Huonker Court, Riverside, MO 64150
MLS# 2561292Listed by: RE/MAX INNOVATIONS- Open Sat, 1 to 5pm
 $765,845Active4 beds 3 baths3,029 sq. ft.
$765,845Active4 beds 3 baths3,029 sq. ft.4850 NW Huonker Court, Riverside, MO 64150
MLS# 2558503Listed by: RE/MAX INNOVATIONS  $706,860Active4 beds 3 baths2,839 sq. ft.
$706,860Active4 beds 3 baths2,839 sq. ft.4825 NW Martin Street, Riverside, MO 64150
MLS# 2558507Listed by: RE/MAX INNOVATIONS $714,950Active4 beds 3 baths2,991 sq. ft.
$714,950Active4 beds 3 baths2,991 sq. ft.5155 NW 47th Terrace, Riverside, MO 64150
MLS# 2558991Listed by: RE/MAX INNOVATIONS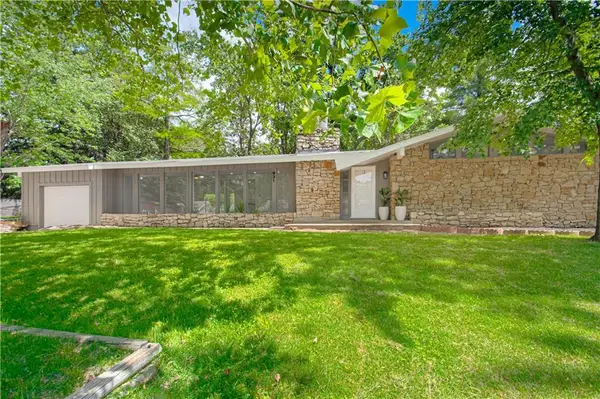 $397,000Active3 beds 2 baths1,541 sq. ft.
$397,000Active3 beds 2 baths1,541 sq. ft.931 NW Valley Lane, Riverside, MO 64150
MLS# 2557651Listed by: BHG KANSAS CITY HOMES $724,000Active4 beds 5 baths4,599 sq. ft.
$724,000Active4 beds 5 baths4,599 sq. ft.4517 N Sienna Ridge N/a, Riverside, MO 64150
MLS# 2557934Listed by: REECENICHOLS - LEAWOOD
