5021 NW Timberline Drive, Riverside, MO 64150
Local realty services provided by:ERA High Pointe Realty
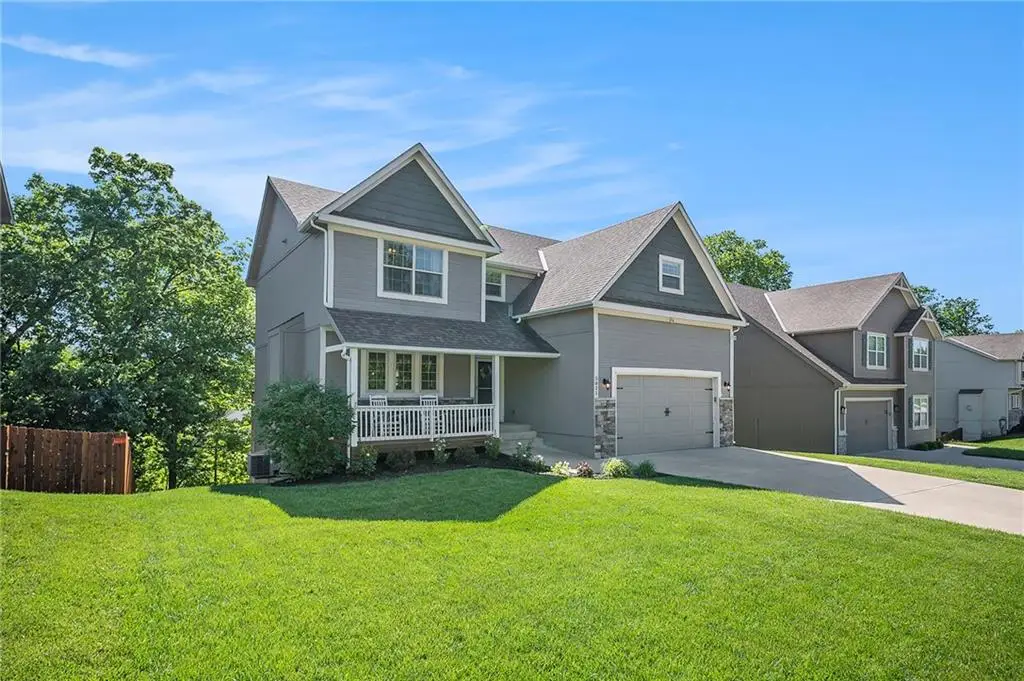
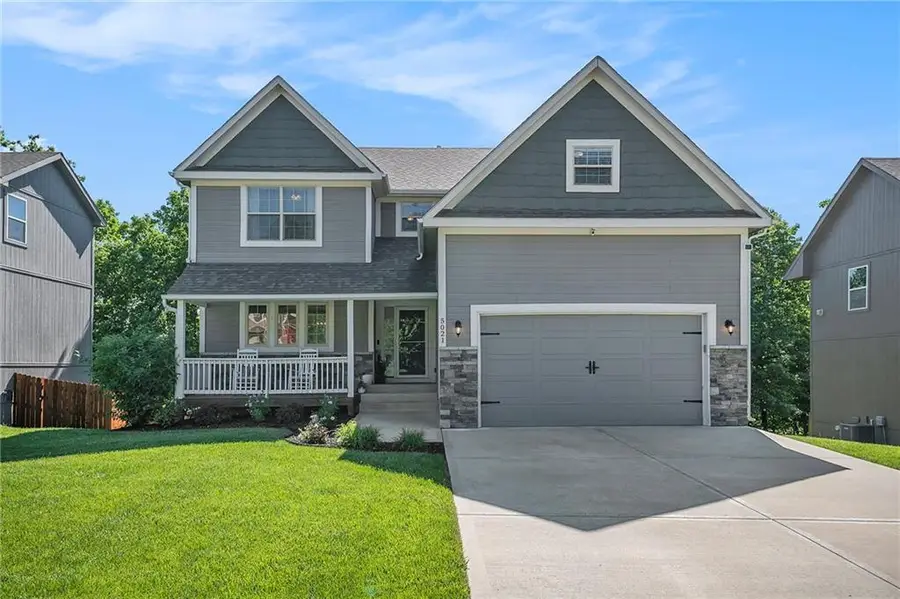
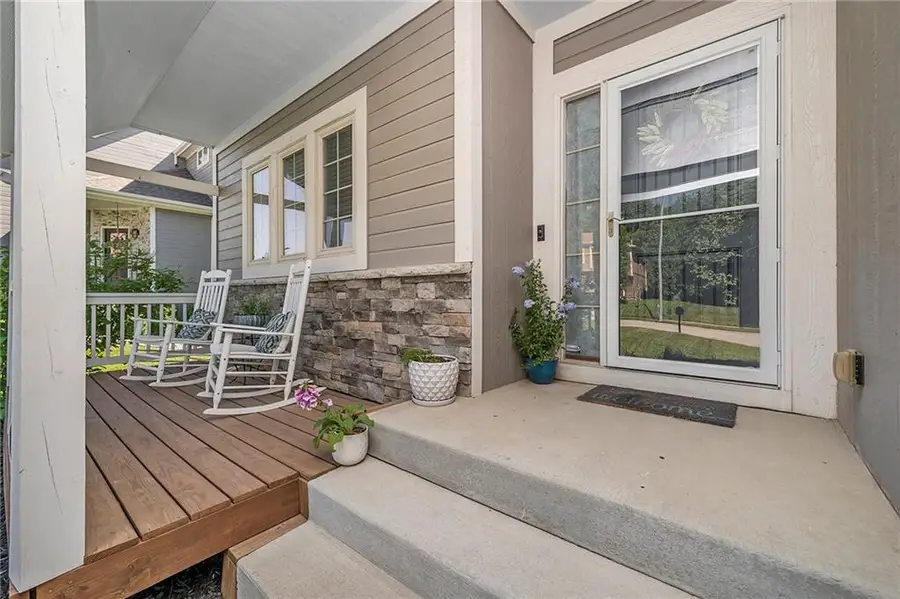
5021 NW Timberline Drive,Riverside, MO 64150
$472,500
- 4 Beds
- 3 Baths
- 2,818 sq. ft.
- Single family
- Active
Listed by:capri swanson
Office:keller williams realty partners inc.
MLS#:2552004
Source:MOKS_HL
Price summary
- Price:$472,500
- Price per sq. ft.:$167.67
About this home
Welcome to this beautifully maintained 4-bedroom, 2.5-bath home that blends comfort, functionality, and standout features in a sought-after neighborhood. Step inside to find stunning wood floors flowing through the main living area, paired with brand-new carpet throughout the rest of the home for a fresh, cozy feel.The heart of the home boasts an open layout perfect for everyday living and entertaining. A rare bonus: the basement features a private indoor basketball court—a dream for sports lovers and families alike.Upstairs, retreat to the expansive master suite, complete with a large walk-in closet, dedicated craft space, and a conveniently located laundry room just steps away. Need a work-from-home setup? There’s a versatile office area just off the kitchen and laundry room.Enjoy the peaceful beauty of the outdoors with a tree-lined backyard where deer and other wildlife are often spotted. Whether you’re sipping coffee on the patio or hosting a barbecue, the serene setting is truly special.Additional highlights include a two-car garage, spacious secondary bedrooms, and proximity to dining, shopping, and major highways—making daily life easy and enjoyable.Don’t miss your chance to own this unique and inviting home. Schedule your private tour today!
Contact an agent
Home facts
- Year built:2017
- Listing Id #:2552004
- Added:66 day(s) ago
- Updated:August 06, 2025 at 01:39 AM
Rooms and interior
- Bedrooms:4
- Total bathrooms:3
- Full bathrooms:2
- Half bathrooms:1
- Living area:2,818 sq. ft.
Heating and cooling
- Cooling:Electric
- Heating:Forced Air Gas
Structure and exterior
- Roof:Composition
- Year built:2017
- Building area:2,818 sq. ft.
Schools
- High school:Park Hill South
- Middle school:Lakeview
- Elementary school:English Landing
Utilities
- Water:City/Public
- Sewer:Public Sewer
Finances and disclosures
- Price:$472,500
- Price per sq. ft.:$167.67
New listings near 5021 NW Timberline Drive
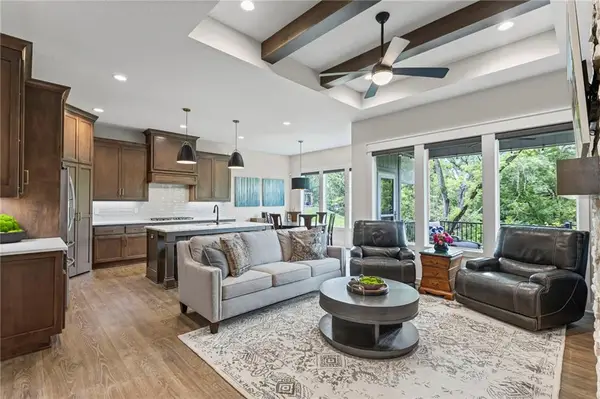 $699,500Active4 beds 3 baths2,793 sq. ft.
$699,500Active4 beds 3 baths2,793 sq. ft.4510 NW 49th Court, Riverside, MO 64150
MLS# 2564446Listed by: REECENICHOLS - PARKVILLE $639,000Active5 beds 4 baths3,008 sq. ft.
$639,000Active5 beds 4 baths3,008 sq. ft.4443 Sienna Ridge N/a, Riverside, MO 64150
MLS# 2563745Listed by: PLATINUM REALTY LLC $875,000Active4 beds 3 baths3,516 sq. ft.
$875,000Active4 beds 3 baths3,516 sq. ft.5110 NW Montebella Drive, Riverside, MO 64150
MLS# 2563728Listed by: RE/MAX INNOVATIONS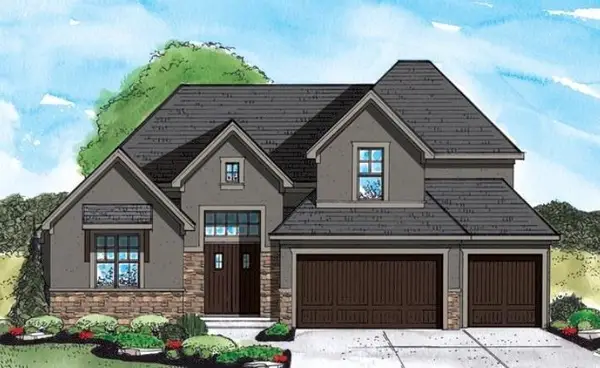 $770,200Pending5 beds 4 baths2,729 sq. ft.
$770,200Pending5 beds 4 baths2,729 sq. ft.4864 NW Vicolo Dellamore Way, Riverside, MO 64150
MLS# 2562579Listed by: RE/MAX INNOVATIONS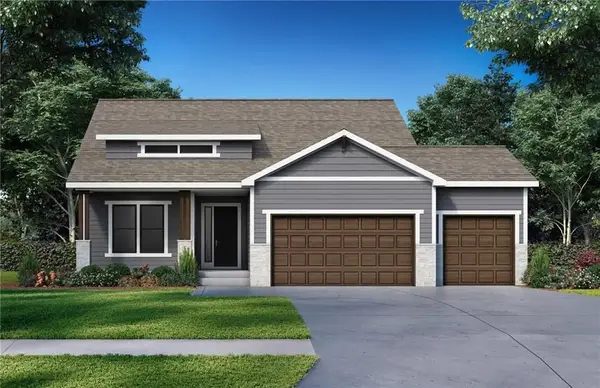 $769,070Pending4 beds 3 baths3,029 sq. ft.
$769,070Pending4 beds 3 baths3,029 sq. ft.4815 NW Huonker Court, Riverside, MO 64150
MLS# 2561292Listed by: RE/MAX INNOVATIONS $765,845Active4 beds 3 baths3,029 sq. ft.
$765,845Active4 beds 3 baths3,029 sq. ft.4850 NW Huonker Court, Riverside, MO 64150
MLS# 2558503Listed by: RE/MAX INNOVATIONS $706,860Active4 beds 3 baths2,839 sq. ft.
$706,860Active4 beds 3 baths2,839 sq. ft.4825 NW Martin Street, Riverside, MO 64150
MLS# 2558507Listed by: RE/MAX INNOVATIONS $714,950Active4 beds 3 baths2,991 sq. ft.
$714,950Active4 beds 3 baths2,991 sq. ft.5155 NW 47th Terrace, Riverside, MO 64150
MLS# 2558991Listed by: RE/MAX INNOVATIONS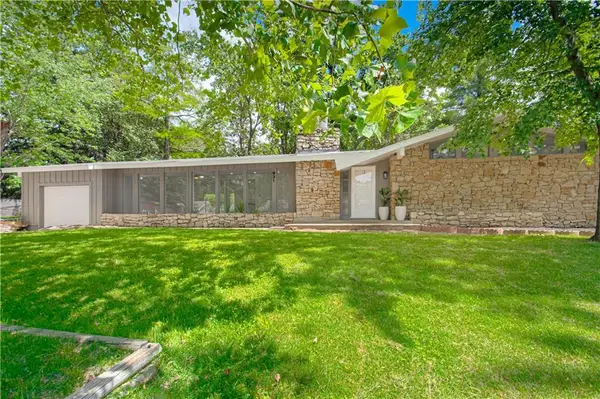 $397,000Active3 beds 2 baths1,541 sq. ft.
$397,000Active3 beds 2 baths1,541 sq. ft.931 NW Valley Lane, Riverside, MO 64150
MLS# 2557651Listed by: BHG KANSAS CITY HOMES $724,000Active4 beds 5 baths4,599 sq. ft.
$724,000Active4 beds 5 baths4,599 sq. ft.4517 N Sienna Ridge N/a, Riverside, MO 64150
MLS# 2557934Listed by: REECENICHOLS - LEAWOOD
