5084 NW Timberline Drive, Riverside, MO 64150
Local realty services provided by:ERA McClain Brothers
5084 NW Timberline Drive,Riverside, MO 64150
$450,000
- 5 Beds
- 3 Baths
- 3,608 sq. ft.
- Single family
- Pending
Listed by:tradition home group
Office:compass realty group
MLS#:2571265
Source:MOKS_HL
Price summary
- Price:$450,000
- Price per sq. ft.:$124.72
- Monthly HOA dues:$6.25
About this home
Welcome to this beautiful front/back split home where comfort meets modern style. Featuring five spacious bedrooms and three well-designed bathrooms, this home is perfectly suited for both relaxation and functionality. The kitchen boasts dark cabinetry paired with sophisticated countertops, opening seamlessly into a light-filled living area with large windows and a charming fireplace—ideal for gatherings or quiet evenings. A finished walk-out basement adds even more living space, offering the perfect spot for entertainment or a cozy retreat. Step outside to enjoy a large lot that provides a serene backdrop for outdoor living. With three garage spaces, there’s plenty of room for vehicles and storage. Ideally located, this home blends privacy with accessibility, making it a wonderful place to call home. Whether hosting friends or enjoying peace and solitude, it’s designed for a lifetime of special moments.
Contact an agent
Home facts
- Year built:2019
- Listing ID #:2571265
- Added:145 day(s) ago
- Updated:September 25, 2025 at 12:33 PM
Rooms and interior
- Bedrooms:5
- Total bathrooms:3
- Full bathrooms:3
- Living area:3,608 sq. ft.
Heating and cooling
- Cooling:Electric
- Heating:Natural Gas
Structure and exterior
- Roof:Composition
- Year built:2019
- Building area:3,608 sq. ft.
Schools
- High school:Park Hill South
- Middle school:Lakeview
- Elementary school:English Landing
Utilities
- Water:City/Public
- Sewer:Public Sewer
Finances and disclosures
- Price:$450,000
- Price per sq. ft.:$124.72
New listings near 5084 NW Timberline Drive
- New
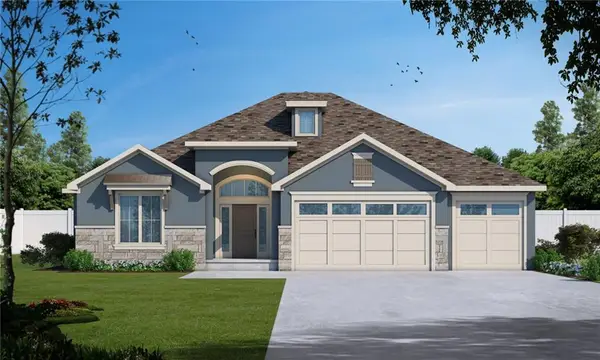 $906,950Active4 beds 4 baths3,838 sq. ft.
$906,950Active4 beds 4 baths3,838 sq. ft.4867 NW Vicolo Dellamore Way, Riverside, MO 64150
MLS# 2576992Listed by: RE/MAX INNOVATIONS - New
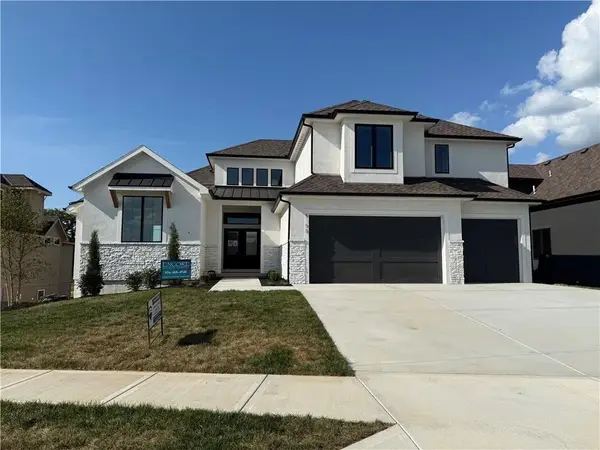 $899,950Active5 beds 4 baths2,938 sq. ft.
$899,950Active5 beds 4 baths2,938 sq. ft.5154 NW 47th Terrace, Riverside, MO 64150
MLS# 2576411Listed by: RE/MAX INNOVATIONS - New
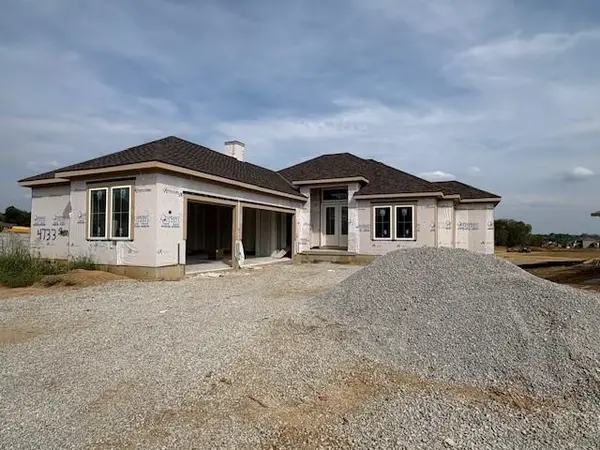 $779,900Active4 beds 3 baths3,020 sq. ft.
$779,900Active4 beds 3 baths3,020 sq. ft.4733 NW Sienna Ridge, Riverside, MO 64150
MLS# 2575754Listed by: RE/MAX INNOVATIONS 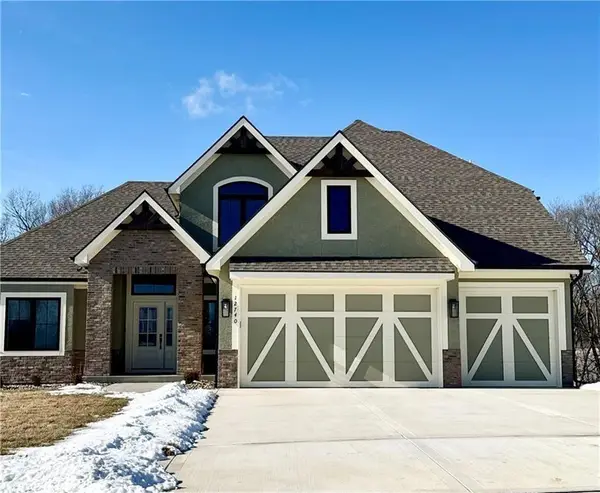 $1,002,500Pending4 beds 4 baths4,550 sq. ft.
$1,002,500Pending4 beds 4 baths4,550 sq. ft.2351 NW Palisades Drive, Riverside, MO 64150
MLS# 2575886Listed by: RE/MAX INNOVATIONS- New
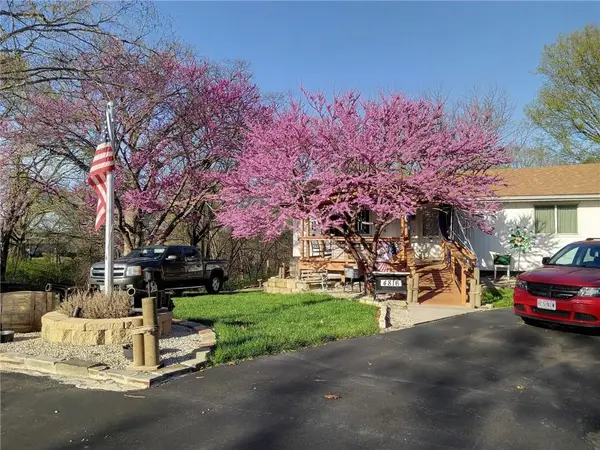 $295,500Active4 beds 3 baths2,050 sq. ft.
$295,500Active4 beds 3 baths2,050 sq. ft.4816 NW High Drive, Riverside, MO 64150
MLS# 2575651Listed by: BERKSHIRE HATHAWAY HOMESERVICES ALL-PRO REAL ESTATE  $559,950Active4 beds 3 baths2,220 sq. ft.
$559,950Active4 beds 3 baths2,220 sq. ft.4953 NW High Drive, Riverside, MO 64150
MLS# 2573954Listed by: RE/MAX REALTY AND AUCTION HOUSE LLC $440,000Pending3 beds 3 baths2,200 sq. ft.
$440,000Pending3 beds 3 baths2,200 sq. ft.2399 NW Osage Circle, Riverside, MO 64150
MLS# 2574571Listed by: 1ST CLASS REAL ESTATE KC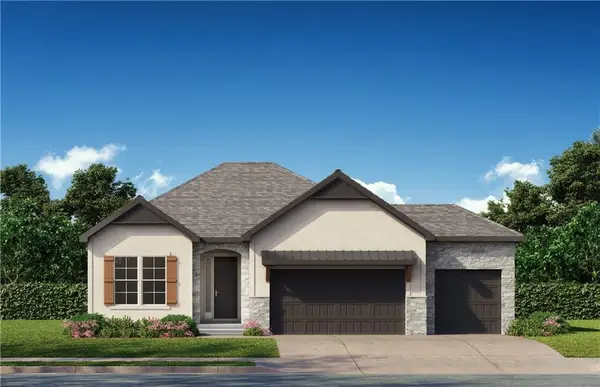 $660,637Pending3 beds 3 baths2,622 sq. ft.
$660,637Pending3 beds 3 baths2,622 sq. ft.4860 NW Huonker Court, Riverside, MO 64150
MLS# 2574380Listed by: RE/MAX INNOVATIONS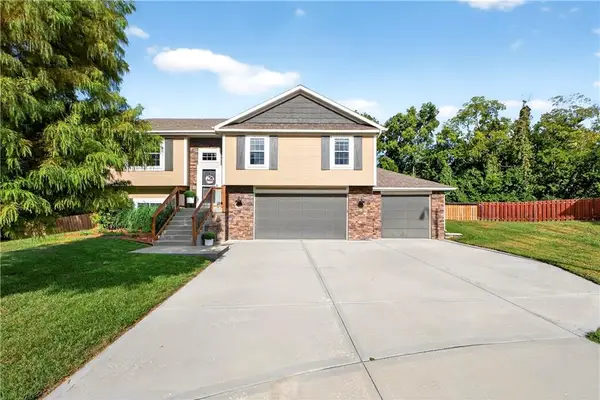 $425,000Pending4 beds 3 baths2,016 sq. ft.
$425,000Pending4 beds 3 baths2,016 sq. ft.3412 NW 50th Street, Riverside, MO 64150
MLS# 2571870Listed by: REECENICHOLS - LEAWOOD- Open Sun, 10am to 12pm
 $370,000Active3 beds 4 baths2,168 sq. ft.
$370,000Active3 beds 4 baths2,168 sq. ft.1904 NW 45th Terrace, Riverside, MO 64150
MLS# 2569942Listed by: LYNCH REAL ESTATE
