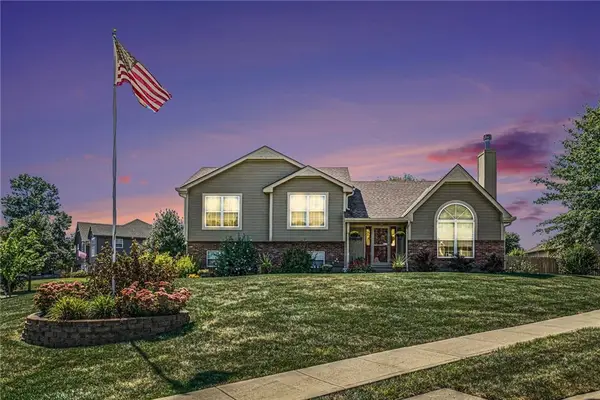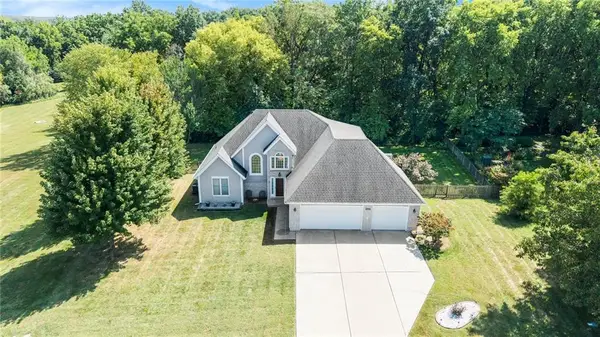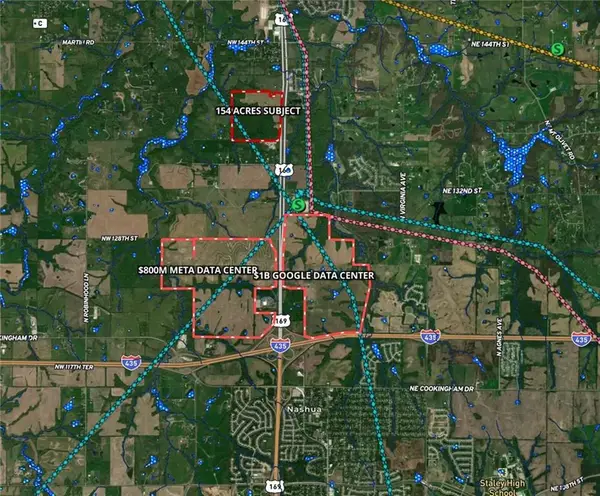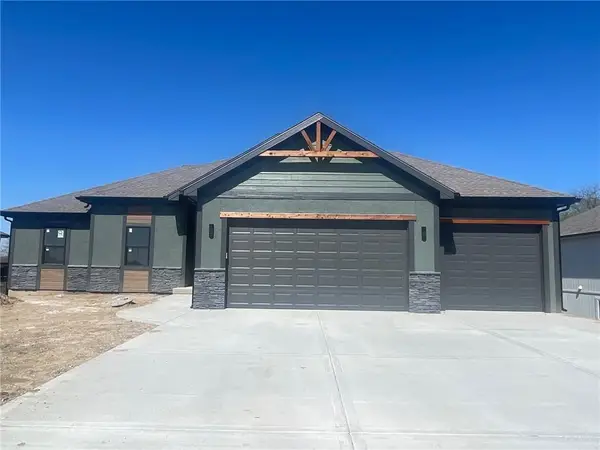101 Shasta Daisy Drive, Smithville, MO 64089
Local realty services provided by:ERA McClain Brothers
101 Shasta Daisy Drive,Smithville, MO 64089
$359,000
- 3 Beds
- 3 Baths
- 1,850 sq. ft.
- Single family
- Pending
Listed by:scott brake
Office:homesmart legacy
MLS#:2557051
Source:MOKS_HL
Price summary
- Price:$359,000
- Price per sq. ft.:$194.05
- Monthly HOA dues:$30
About this home
SELLER TO CONSIDER CONCESSIONS FOR BUYER'S CLOSING COSTS WITH ACCEPTABLE OFFER. This home is now priced $15,000 below appraisal value. This well maintained home in the highly sought after Cedar Lake Estates of Smithville is in too good of condition to be priced this low. The defining characteristic of this meticulously cared for home is its outdoor living space with the landscaping of your dreams and walk out patios. The sellers have spent years caring for this home and have spared no expense starting with the stamped concrete patio surrounded by a stone sitting wall. Above the patio is a new all-weather deck with a birdseye view of this lovely neighborhood. To access the deck, open the French doors off the dining area and kitchen. The kitchen features natural stone for countertops with an undermount sink and a decorative stone backsplash. Upstairs you will find the primary suite, two guest bedrooms, and a full guest bathroom. On the bottom level, is a bonus room that can be a second living area or office. There is plenty of room in the basement for storage in addition to storage in the garage. Brand new polymer siding and insulation has been recently installed that has a transferable lifetime warranty. Other updates include new gutters, downspouts, hot water heater, exterior storm doors, and new landscaping. In addition to all the updates this home has to offer, you will enjoy the small-town feel of Smithville all while still being close to Kansas City. It is also just minutes away from outdoor adventure at Smithville Lake. If morning coffee on the porch or barbequing on the patio are what you are looking for in your new home, then schedule your showing today.
Contact an agent
Home facts
- Year built:1995
- Listing ID #:2557051
- Added:97 day(s) ago
- Updated:September 25, 2025 at 12:33 PM
Rooms and interior
- Bedrooms:3
- Total bathrooms:3
- Full bathrooms:2
- Half bathrooms:1
- Living area:1,850 sq. ft.
Heating and cooling
- Cooling:Electric
- Heating:Heat Pump
Structure and exterior
- Roof:Composition
- Year built:1995
- Building area:1,850 sq. ft.
Schools
- High school:Smithville
- Middle school:Smithville
- Elementary school:Smithville
Utilities
- Water:City/Public
- Sewer:Public Sewer
Finances and disclosures
- Price:$359,000
- Price per sq. ft.:$194.05
New listings near 101 Shasta Daisy Drive
- New
 $550,000Active4 beds 3 baths2,261 sq. ft.
$550,000Active4 beds 3 baths2,261 sq. ft.17902 Greyhawke Ridge, Smithville, MO 64089
MLS# 2576265Listed by: KELLER WILLIAMS KC NORTH - New
 $355,000Active0 Acres
$355,000Active0 Acres0000 S 169 Highway, Smithville, MO 64089
MLS# 2576593Listed by: REECENICHOLS-KCN - New
 $280,000Active3 beds 3 baths2,300 sq. ft.
$280,000Active3 beds 3 baths2,300 sq. ft.702 Quincy Boulevard, Smithville, MO 64089
MLS# 2576836Listed by: REALTY ONE GROUP ENCOMPASS - New
 $317,900Active3 beds 2 baths1,200 sq. ft.
$317,900Active3 beds 2 baths1,200 sq. ft.1110 Buttercup Street, Smithville, MO 64089
MLS# 2574494Listed by: RE/MAX AREA REAL ESTATE  $430,000Pending4 beds 4 baths3,138 sq. ft.
$430,000Pending4 beds 4 baths3,138 sq. ft.902 Aspen Drive, Smithville, MO 64089
MLS# 2574539Listed by: EXP REALTY LLC $330,000Pending3 beds 3 baths2,415 sq. ft.
$330,000Pending3 beds 3 baths2,415 sq. ft.220 Woodhaven Drive, Smithville, MO 64089
MLS# 2575939Listed by: REECENICHOLS-KCN $435,000Pending3 beds 4 baths2,483 sq. ft.
$435,000Pending3 beds 4 baths2,483 sq. ft.407 Amesbury Drive, Smithville, MO 64089
MLS# 2575910Listed by: REECENICHOLS-KCN- New
 $1Active0 Acres
$1Active0 Acres136th Street, Smithville, MO 64089
MLS# 2575876Listed by: KELLER WILLIAMS REALTY PARTNERS INC. - New
 $629,900Active4 beds 3 baths2,732 sq. ft.
$629,900Active4 beds 3 baths2,732 sq. ft.504 Blackhawke Drive, Smithville, MO 64089
MLS# 2575631Listed by: KELLER WILLIAMS KC NORTH - New
 $629,900Active4 beds 3 baths2,553 sq. ft.
$629,900Active4 beds 3 baths2,553 sq. ft.506 Blackhawke Drive, Smithville, MO 64089
MLS# 2575620Listed by: KELLER WILLIAMS KC NORTH
