220 Woodhaven Drive, Smithville, MO 64089
Local realty services provided by:ERA McClain Brothers
220 Woodhaven Drive,Smithville, MO 64089
$330,000
- 3 Beds
- 3 Baths
- 2,415 sq. ft.
- Single family
- Active
Listed by:eric craig team
Office:reecenichols-kcn
MLS#:2575939
Source:MOKS_HL
Price summary
- Price:$330,000
- Price per sq. ft.:$136.65
- Monthly HOA dues:$22.92
About this home
Welcome to this beautifully maintained front-to-back split home, ideally situated on a spacious corner lot in the highly desirable Harborview Community of Smithville. From the moment you step inside, you’ll be greeted by vaulted ceilings, durable LVP flooring, and a cozy brick wood-burning fireplace in the main-level living room—perfect for gatherings or quiet evenings at home.
Just a few steps up, the open kitchen and dining area are the heart of the home. With abundant cabinetry, a handy pantry, and plenty of space for hosting, this area is designed for both everyday living and entertaining. Step right out onto the back deck to enjoy seamless indoor-outdoor living.
The primary suite is a true retreat, featuring a vaulted ceiling with ceiling fan, generous space for king-sized furniture, a walk-in closet, and a private ensuite bath with separate tub and shower. Two additional bedrooms and a full bath complete the upper level.
The finished lower level offers even more versatility with a second living or recreation space, a convenient half bath, and access to the side-entry 2-car garage. Outside, the large fenced yard provides the perfect backdrop for pets, play, or simply relaxing.
Residents of Harborview enjoy community amenities including a neighborhood park and pool, plus close proximity to Smithville Lake for outdoor adventure.
Don’t miss this opportunity to make this wonderful home yours!
Contact an agent
Home facts
- Year built:1998
- Listing ID #:2575939
- Added:1 day(s) ago
- Updated:September 17, 2025 at 05:40 PM
Rooms and interior
- Bedrooms:3
- Total bathrooms:3
- Full bathrooms:2
- Half bathrooms:1
- Living area:2,415 sq. ft.
Heating and cooling
- Cooling:Electric
Structure and exterior
- Roof:Composition
- Year built:1998
- Building area:2,415 sq. ft.
Schools
- High school:Smithville
- Middle school:Smithville
- Elementary school:Eagle Heights
Utilities
- Water:City/Public
- Sewer:Public Sewer
Finances and disclosures
- Price:$330,000
- Price per sq. ft.:$136.65
New listings near 220 Woodhaven Drive
- New
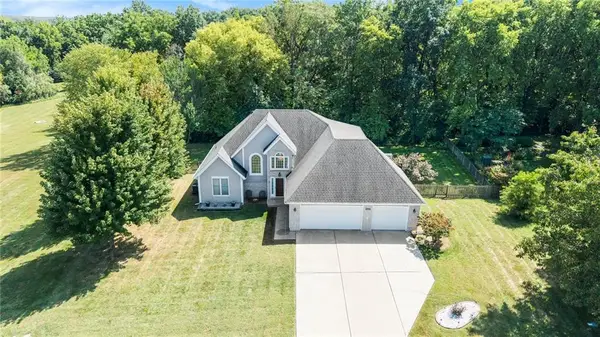 $435,000Active3 beds 4 baths2,483 sq. ft.
$435,000Active3 beds 4 baths2,483 sq. ft.407 Amesbury Drive, Smithville, MO 64089
MLS# 2575910Listed by: REECENICHOLS-KCN - New
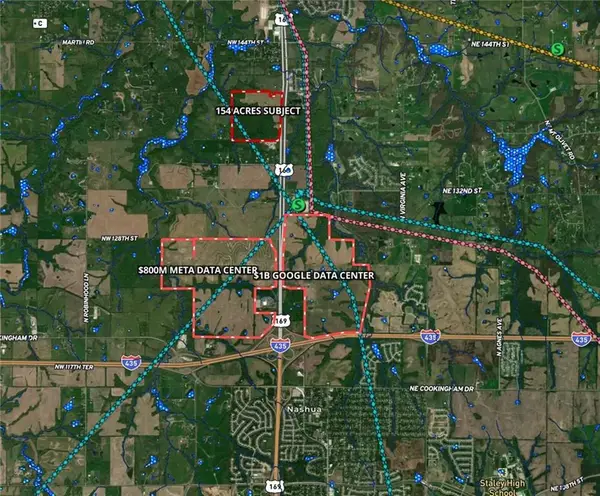 $1Active0 Acres
$1Active0 Acres136th Street, Smithville, MO 64089
MLS# 2575876Listed by: KELLER WILLIAMS REALTY PARTNERS INC. - New
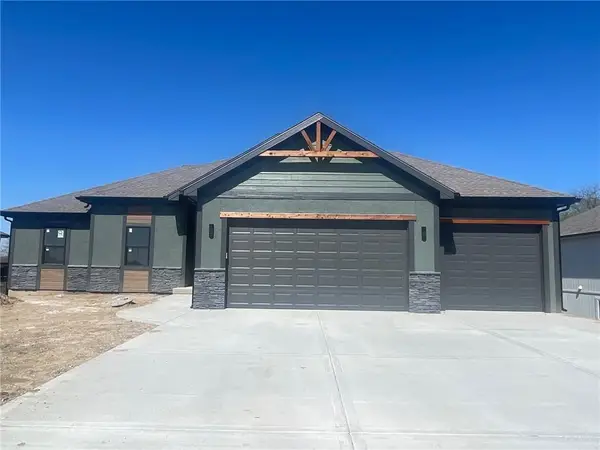 $629,900Active4 beds 3 baths2,732 sq. ft.
$629,900Active4 beds 3 baths2,732 sq. ft.504 Blackhawke Drive, Smithville, MO 64089
MLS# 2575631Listed by: KELLER WILLIAMS KC NORTH - New
 $629,900Active4 beds 3 baths2,553 sq. ft.
$629,900Active4 beds 3 baths2,553 sq. ft.506 Blackhawke Drive, Smithville, MO 64089
MLS# 2575620Listed by: KELLER WILLIAMS KC NORTH - New
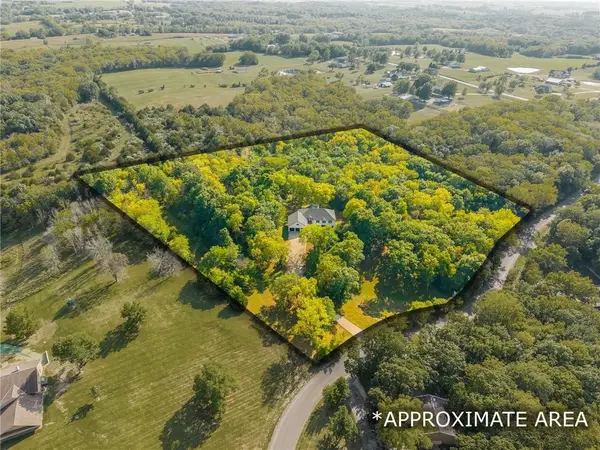 $850,000Active5 beds 4 baths3,196 sq. ft.
$850,000Active5 beds 4 baths3,196 sq. ft.1619 Sunrise Drive, Smithville, MO 64089
MLS# 2575302Listed by: THE REAL ESTATE STORE LLC - New
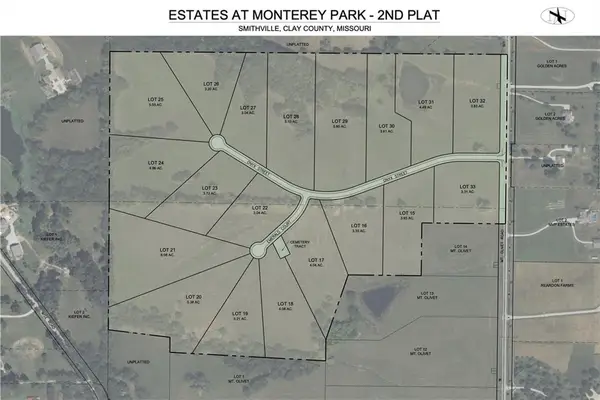 $265,000Active0 Acres
$265,000Active0 Acres2790 Onyx Street, Smithville, MO 64089
MLS# 2575381Listed by: REECENICHOLS-KCN  $715,000Active4 beds 4 baths3,100 sq. ft.
$715,000Active4 beds 4 baths3,100 sq. ft.701 NW 176th Street, Smithville, MO 64089
MLS# 2571930Listed by: EPIQUE REALTY $400,000Pending4 beds 3 baths2,381 sq. ft.
$400,000Pending4 beds 3 baths2,381 sq. ft.18419 Rock Creek Drive, Smithville, MO 64089
MLS# 2574660Listed by: REECENICHOLS-KCN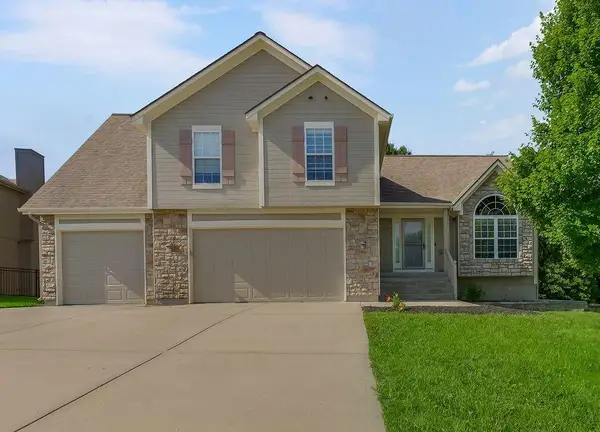 $499,900Active4 beds 4 baths2,618 sq. ft.
$499,900Active4 beds 4 baths2,618 sq. ft.701 Tomahawk Court, Smithville, MO 64089
MLS# 2559155Listed by: REECENICHOLS- LEAWOOD TOWN CENTER
