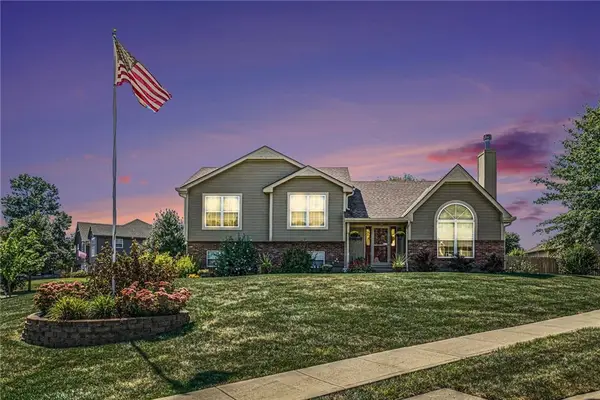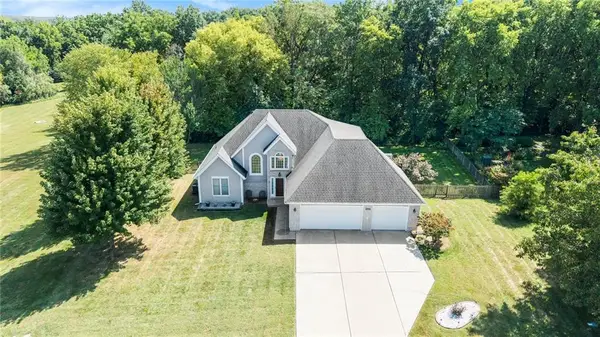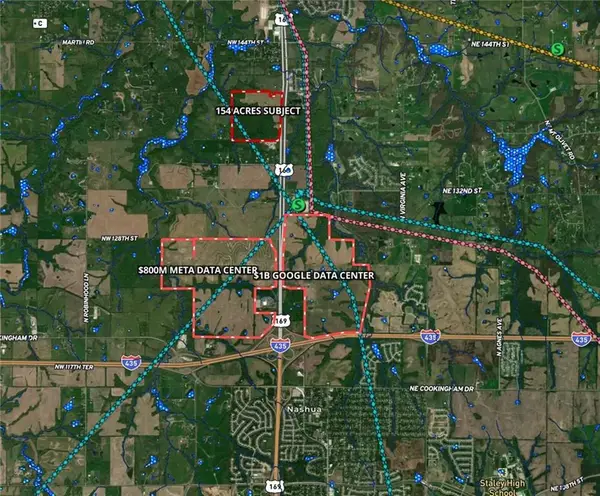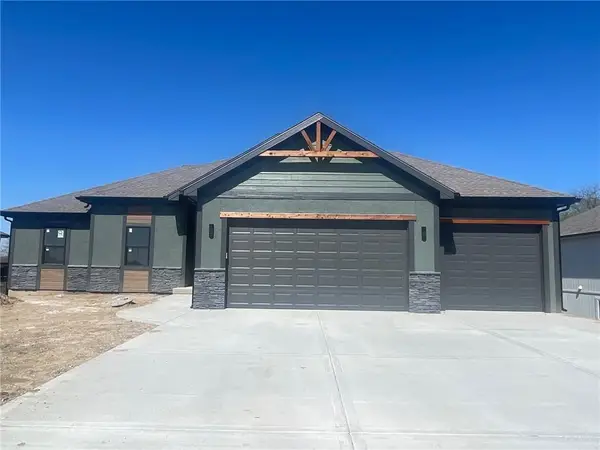412 Fletcher Drive, Smithville, MO 64089
Local realty services provided by:ERA McClain Brothers
412 Fletcher Drive,Smithville, MO 64089
$350,000
- 4 Beds
- 3 Baths
- 1,882 sq. ft.
- Single family
- Pending
Listed by:marilyn may
Office:bhg kansas city homes
MLS#:2551893
Source:MOKS_HL
Price summary
- Price:$350,000
- Price per sq. ft.:$185.97
- Monthly HOA dues:$18.75
About this home
Welcome to your dream home! This beautifully decorated 4-bedroom, 2.5-bath residence offers a perfect blend of comfort, style, and functionality. Nestled in a peaceful neighborhood, itGÇÖs an ideal retreat for families or anyone seeking tranquility with modern convenience. Step inside to discover an inviting open floor plan that seamlessly connects the living spaces. The fully updated kitchen is a true showstopper, featuring modern finishes, quality appliances, and a layout that allows you to stay connected with family or guests in the adjoining rooms. Whether you're hosting or simply enjoying a quiet evening in, the cozy fireplace in the main living area adds warmth and charm. The spacious main bathroom has been thoughtfully renovated, showcasing a stunning large shower that offers a spa-like experience. Each bedroom provides plenty of space and natural light, while the additional half bath ensures comfort and convenience for guests. DonGÇÖt miss your chance to own this beautifully maintained home in a serene setting. Schedule your tour today and experience the charm for yourself!
Contact an agent
Home facts
- Year built:1995
- Listing ID #:2551893
- Added:78 day(s) ago
- Updated:September 26, 2025 at 07:33 PM
Rooms and interior
- Bedrooms:4
- Total bathrooms:3
- Full bathrooms:2
- Half bathrooms:1
- Living area:1,882 sq. ft.
Heating and cooling
- Cooling:Electric
- Heating:Forced Air Gas
Structure and exterior
- Roof:Composition
- Year built:1995
- Building area:1,882 sq. ft.
Schools
- High school:Smithville
- Middle school:Smithville
- Elementary school:Eagle Heights
Utilities
- Water:City/Public
- Sewer:Public Sewer
Finances and disclosures
- Price:$350,000
- Price per sq. ft.:$185.97
New listings near 412 Fletcher Drive
- New
 $550,000Active4 beds 3 baths2,261 sq. ft.
$550,000Active4 beds 3 baths2,261 sq. ft.17902 Greyhawke Ridge, Smithville, MO 64089
MLS# 2576265Listed by: KELLER WILLIAMS KC NORTH - New
 $355,000Active0 Acres
$355,000Active0 Acres0000 S 169 Highway, Smithville, MO 64089
MLS# 2576593Listed by: REECENICHOLS-KCN - New
 $280,000Active3 beds 3 baths2,300 sq. ft.
$280,000Active3 beds 3 baths2,300 sq. ft.702 Quincy Boulevard, Smithville, MO 64089
MLS# 2576836Listed by: REALTY ONE GROUP ENCOMPASS - New
 $317,900Active3 beds 2 baths1,200 sq. ft.
$317,900Active3 beds 2 baths1,200 sq. ft.1110 Buttercup Street, Smithville, MO 64089
MLS# 2574494Listed by: RE/MAX AREA REAL ESTATE  $430,000Pending4 beds 4 baths3,138 sq. ft.
$430,000Pending4 beds 4 baths3,138 sq. ft.902 Aspen Drive, Smithville, MO 64089
MLS# 2574539Listed by: EXP REALTY LLC $330,000Pending3 beds 3 baths2,415 sq. ft.
$330,000Pending3 beds 3 baths2,415 sq. ft.220 Woodhaven Drive, Smithville, MO 64089
MLS# 2575939Listed by: REECENICHOLS-KCN $435,000Pending3 beds 4 baths2,483 sq. ft.
$435,000Pending3 beds 4 baths2,483 sq. ft.407 Amesbury Drive, Smithville, MO 64089
MLS# 2575910Listed by: REECENICHOLS-KCN- New
 $1Active0 Acres
$1Active0 Acres136th Street, Smithville, MO 64089
MLS# 2575876Listed by: KELLER WILLIAMS REALTY PARTNERS INC.  $629,900Active4 beds 3 baths2,732 sq. ft.
$629,900Active4 beds 3 baths2,732 sq. ft.504 Blackhawke Drive, Smithville, MO 64089
MLS# 2575631Listed by: KELLER WILLIAMS KC NORTH $629,900Active4 beds 3 baths2,553 sq. ft.
$629,900Active4 beds 3 baths2,553 sq. ft.506 Blackhawke Drive, Smithville, MO 64089
MLS# 2575620Listed by: KELLER WILLIAMS KC NORTH
