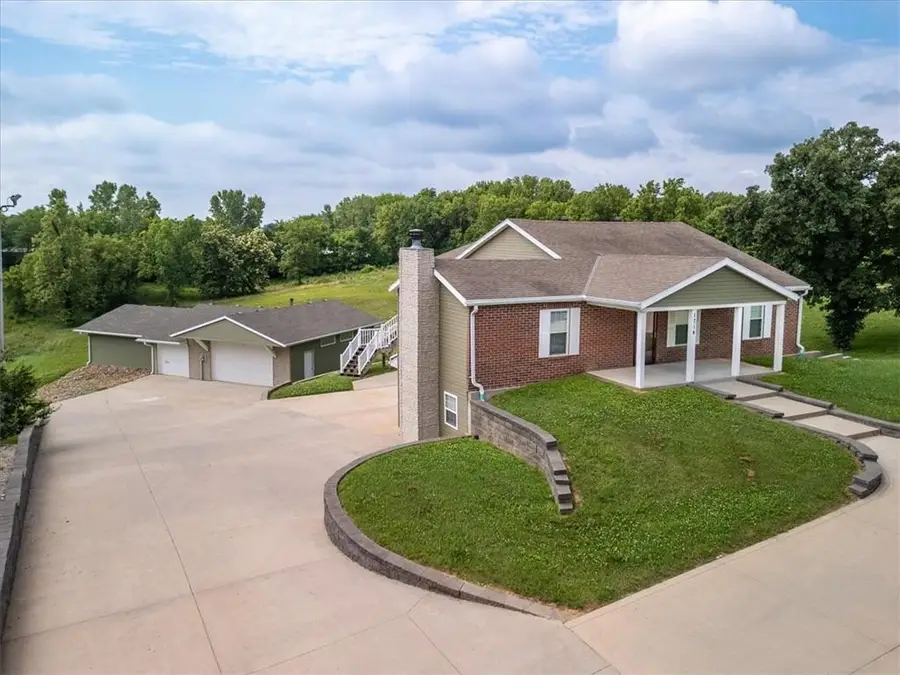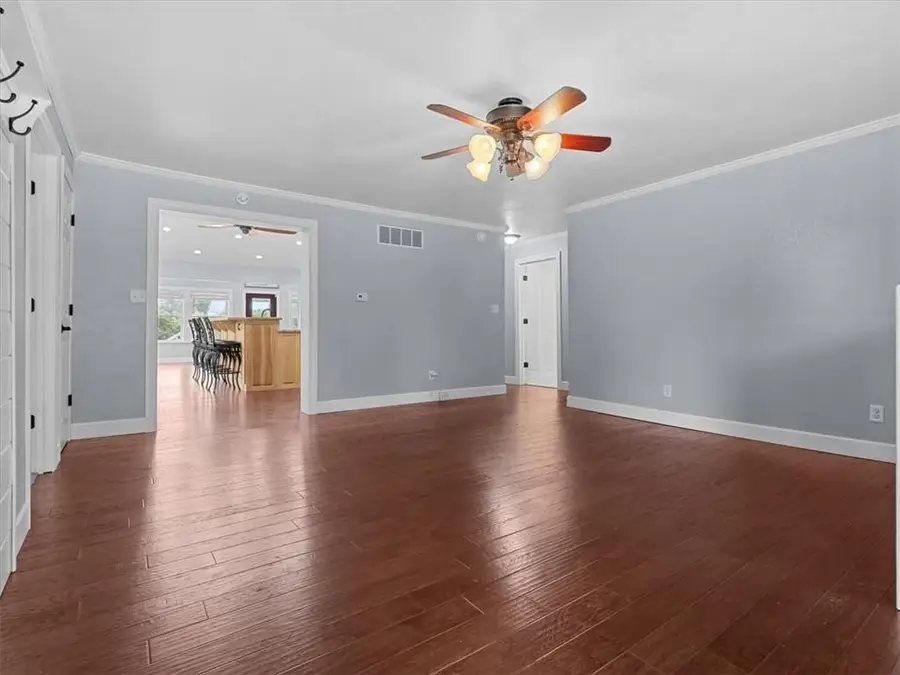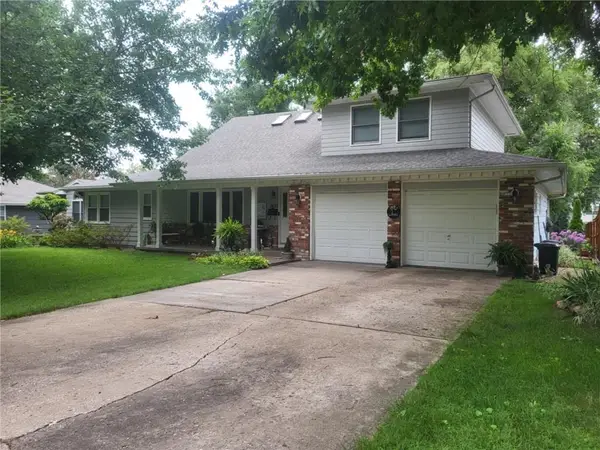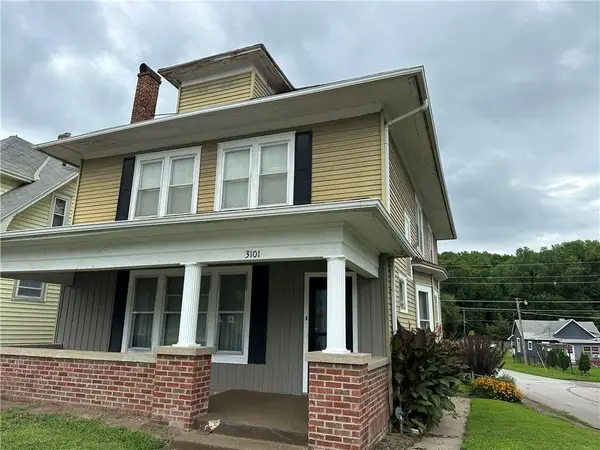1714 NE County Line Road, St Joseph, MO 64505
Local realty services provided by:ERA High Pointe Realty



1714 NE County Line Road,St Joseph, MO 64505
$545,000
- 4 Beds
- 4 Baths
- 3,400 sq. ft.
- Single family
- Pending
Listed by:chuck davis real estate group
Office:re/max professionals
MLS#:2557595
Source:MOKS_HL
Price summary
- Price:$545,000
- Price per sq. ft.:$160.29
About this home
Flawlessly updated, impeccably maintained, and built for both comfort and style—this 4-bedroom, 3.5-bath all-electric ranch on 1.61 acres is a rare opportunity to own a truly turnkey home. The curb appeal is immediate with a brick-accented façade, covered porch, & sweeping concrete drive leading to both an attached garage and an oversized detached 3-car garage with workshop.
Step inside to a bright, open-concept living room that flows seamlessly into the heart of the home—a vaulted kitchen featuring custom handmade hardwood cabinetry with dovetail construction, a brand-new stainless steel refrigerator, updated tile backsplash, bar-height island, and charming built-in window seating. The adjacent family room is bathed in natural light from wall-to-wall windows and includes a Buck stove and direct access to the back deck for effortless indoor-outdoor entertaining.
The main level also includes three generously sized bedrooms, including a luxurious primary suite with a custom walk-in closet, barn door accent, and a stunning spa-like bath with double vanity, heated tile floors, and designer tile work. A second full bath—also with heated floors—and a convenient main-level laundry room complete the floor.
The lower level offers even more versatility with a sprawling rec room anchored by a brick fireplace, a second full kitchen, fourth bedroom, third remodeled bath with heated tile floors, and a second laundry room. It's an ideal space for guests, extended family, or multi-generational living.
Zoned HVAC with a new upper-level system ensures comfort year-round. And for those needing space to create, build, or store, the detached 1,600+ sq ft garage is a showstopper—offering a half bath, Buck stove, and a climate-controlled workshop with new mini split HVAC.
Every inch of this property has been thoughtfully renovated and beautifully finished—no detail overlooked, no updates needed. This is luxury, space, and function wrapped into one incredible home.
Contact an agent
Home facts
- Year built:2001
- Listing Id #:2557595
- Added:41 day(s) ago
- Updated:July 14, 2025 at 07:41 AM
Rooms and interior
- Bedrooms:4
- Total bathrooms:4
- Full bathrooms:3
- Half bathrooms:1
- Living area:3,400 sq. ft.
Heating and cooling
- Cooling:Electric
- Heating:Forced Air Gas
Structure and exterior
- Roof:Composition
- Year built:2001
- Building area:3,400 sq. ft.
Schools
- High school:Lafayette
- Middle school:Robidoux
- Elementary school:Pershing
Utilities
- Water:City/Public - Verify
- Sewer:Septic Tank
Finances and disclosures
- Price:$545,000
- Price per sq. ft.:$160.29
New listings near 1714 NE County Line Road
- New
 $899,000Active5 beds 3 baths3,402 sq. ft.
$899,000Active5 beds 3 baths3,402 sq. ft.2685 NE River Ridge Road, St Joseph, MO 64507
MLS# 2566543Listed by: COLDWELL BANKER GENERAL PROPERTY - New
 $375,000Active4 beds 4 baths4,300 sq. ft.
$375,000Active4 beds 4 baths4,300 sq. ft.2620 Clay Street, St Joseph, MO 64501
MLS# 2565138Listed by: TOP LINE REALTY LLC - New
 $329,000Active4 beds 2 baths2,700 sq. ft.
$329,000Active4 beds 2 baths2,700 sq. ft.4318 Stonecrest Drive, St Joseph, MO 64506
MLS# 2565068Listed by: REAL BROKER, LLC-MO - New
 $120,000Active2 beds 1 baths864 sq. ft.
$120,000Active2 beds 1 baths864 sq. ft.3410 Doniphan Avenue, St Joseph, MO 64507
MLS# 2566048Listed by: REALTY ONE GROUP CORNERSTONE  $150,000Active2 beds 1 baths780 sq. ft.
$150,000Active2 beds 1 baths780 sq. ft.3022 Faraon Street, St Joseph, MO 64501
MLS# 2557754Listed by: REECENICHOLS-IDE CAPITAL- New
 $145,000Active2 beds 1 baths884 sq. ft.
$145,000Active2 beds 1 baths884 sq. ft.717 Garden Street, St Joseph, MO 64504
MLS# 2565228Listed by: RE/MAX PROFESSIONALS - New
 $289,900Active4 beds 2 baths2,169 sq. ft.
$289,900Active4 beds 2 baths2,169 sq. ft.3117 Miller Avenue, St Joseph, MO 64506
MLS# 2565727Listed by: RE/MAX PROFESSIONALS - New
 $215,000Active2 beds 2 baths1,272 sq. ft.
$215,000Active2 beds 2 baths1,272 sq. ft.2114 Eugene Field Avenue, St Joseph, MO 64505
MLS# 2564834Listed by: REECENICHOLS-KCN - New
 $149,900Active4 beds 2 baths2,460 sq. ft.
$149,900Active4 beds 2 baths2,460 sq. ft.3101 Saint Joseph Avenue, St Joseph, MO 64505
MLS# 2564844Listed by: TOP PROPERTY REALTY, LLC - New
 $245,000Active4 beds 3 baths3,508 sq. ft.
$245,000Active4 beds 3 baths3,508 sq. ft.4206 Country Lane, St Joseph, MO 64506
MLS# 2565990Listed by: KELLER WILLIAMS KC NORTH
