4318 Stonecrest Drive, St Joseph, MO 64506
Local realty services provided by:ERA High Pointe Realty
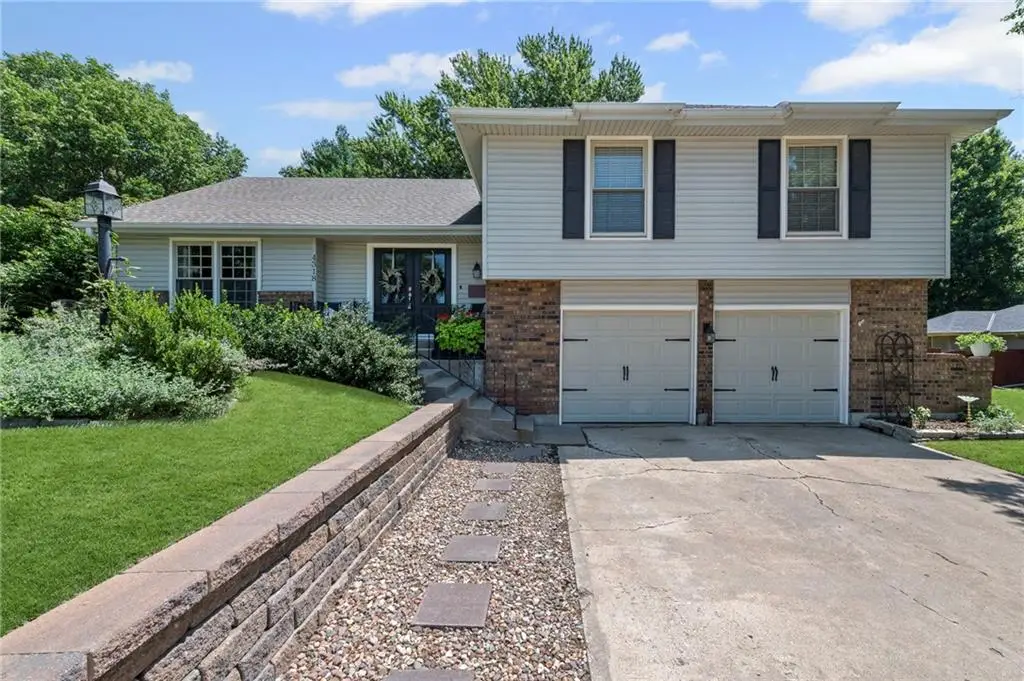
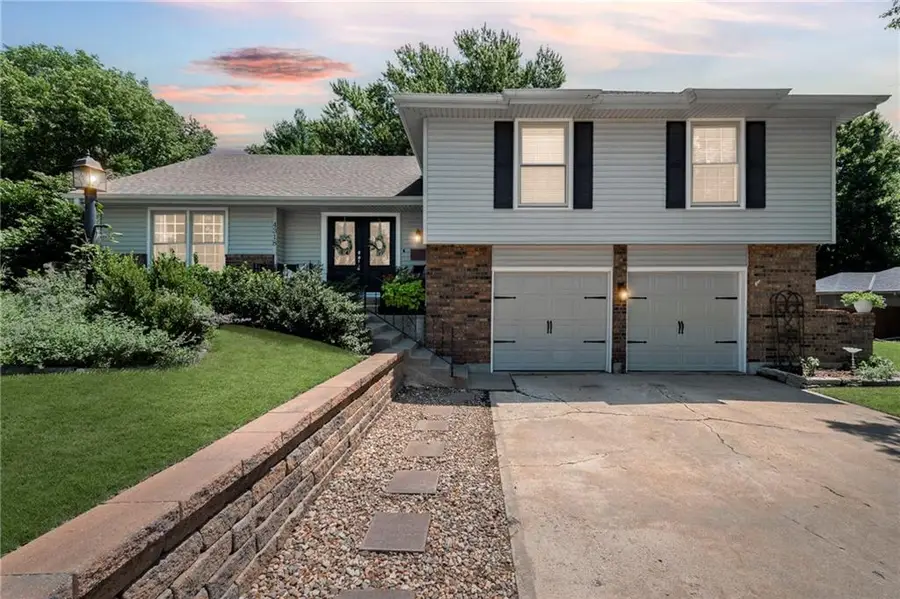

4318 Stonecrest Drive,St Joseph, MO 64506
$329,000
- 4 Beds
- 2 Baths
- 2,700 sq. ft.
- Single family
- Pending
Listed by:ewn group
Office:real broker, llc-mo
MLS#:2565068
Source:MOKS_HL
Price summary
- Price:$329,000
- Price per sq. ft.:$121.85
- Monthly HOA dues:$5.42
About this home
Welcome to this beautifully maintained home offering space, charm, and functionality throughout. Step into the inviting foyer that opens into a vaulted great room with a cozy fireplace—perfect for gatherings and quiet evenings. The formal dining area flows seamlessly into the updated kitchen, creating a stylish and efficient layout for daily living and entertaining.
Just off the kitchen, enjoy the peaceful sunroom overlooking the lush, professionally landscaped .44-acre lot, complete with a charming patio and fenced backyard—ideal for relaxing or entertaining outdoors.
Up a half flight of stairs, you’ll find four generously sized bedrooms, including the spacious primary suite with a private bath. Down a half flight from the main level is a large family room with durable LVP flooring and direct walkout access to the backyard. A nearby laundry closet adds convenience to this functional layout.
Through the garage, another half flight of stairs leads to a finished sub-basement offering flexible space for a home gym, second family room, hobby area, or even a non-conforming fifth bedroom. Two additional rooms provide ample storage or potential workshop space.
The exterior features a new front door, fresh landscaping, and a brand-new retaining wall—adding to the home’s warm curb appeal. This home is a must-see for anyone looking for space, comfort, and thoughtful updates throughout.
Contact an agent
Home facts
- Year built:1983
- Listing Id #:2565068
- Added:14 day(s) ago
- Updated:August 12, 2025 at 03:43 PM
Rooms and interior
- Bedrooms:4
- Total bathrooms:2
- Full bathrooms:2
- Living area:2,700 sq. ft.
Heating and cooling
- Cooling:Electric
- Heating:Forced Air Gas
Structure and exterior
- Roof:Composition
- Year built:1983
- Building area:2,700 sq. ft.
Schools
- High school:Central
- Middle school:Bode
- Elementary school:Bessie Ellison
Utilities
- Water:City/Public
- Sewer:Public Sewer
Finances and disclosures
- Price:$329,000
- Price per sq. ft.:$121.85
New listings near 4318 Stonecrest Drive
- New
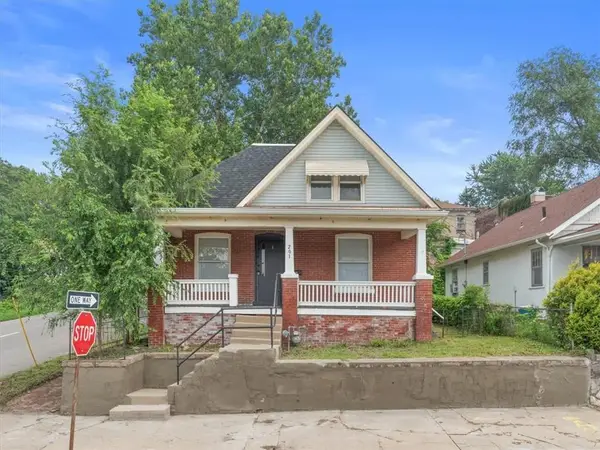 $149,900Active4 beds 2 baths1,224 sq. ft.
$149,900Active4 beds 2 baths1,224 sq. ft.201 S 13th Street, St Joseph, MO 64501
MLS# 2567075Listed by: RE/MAX PROFESSIONALS - New
 $255,000Active3 beds 2 baths2,432 sq. ft.
$255,000Active3 beds 2 baths2,432 sq. ft.2405 Shirley Drive, St Joseph, MO 64503
MLS# 2568587Listed by: TOP LINE REALTY LLC - New
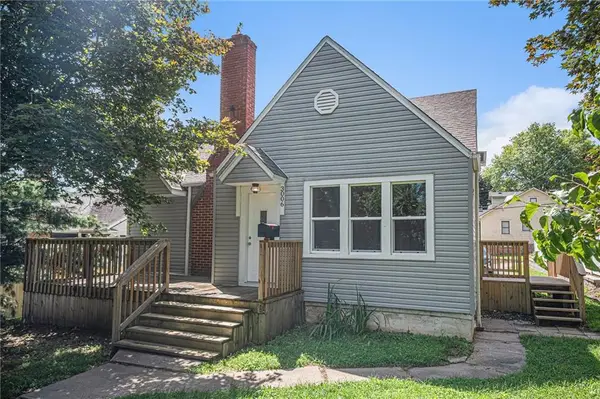 $195,000Active3 beds 1 baths1,128 sq. ft.
$195,000Active3 beds 1 baths1,128 sq. ft.3006 Mitchell Avenue, St Joseph, MO 64507
MLS# 2568978Listed by: REECENICHOLS-KCN - New
 $149,500Active3 beds 2 baths1,584 sq. ft.
$149,500Active3 beds 2 baths1,584 sq. ft.2620 S 36th Street, St Joseph, MO 64503
MLS# 2568980Listed by: REECENICHOLS-KCN  $250,000Active3 beds 2 baths1,699 sq. ft.
$250,000Active3 beds 2 baths1,699 sq. ft.5110 N Mockingbird Lane, St Joseph, MO 64506
MLS# 2564634Listed by: REECENICHOLS-IDE CAPITAL- New
 $241,500Active3 beds 2 baths1,240 sq. ft.
$241,500Active3 beds 2 baths1,240 sq. ft.3506 E Lantern Lane, St Joseph, MO 64506
MLS# 2567778Listed by: BHHS STEIN & SUMMERS - Open Sat, 11am to 1pmNew
 $249,900Active4 beds 2 baths2,294 sq. ft.
$249,900Active4 beds 2 baths2,294 sq. ft.3205 Doniphan Avenue, St Joseph, MO 64450
MLS# 2565315Listed by: REAL BROKER, LLC-MO - New
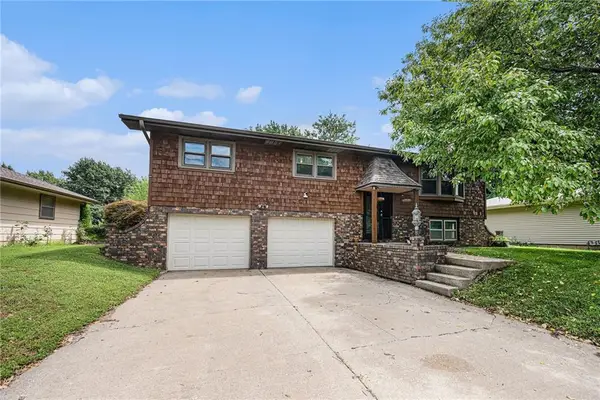 $240,000Active3 beds 3 baths1,946 sq. ft.
$240,000Active3 beds 3 baths1,946 sq. ft.2301 N Leonard Road, St Joseph, MO 64506
MLS# 2568364Listed by: THE MORENO GROUP - New
 $119,900Active2 beds 1 baths864 sq. ft.
$119,900Active2 beds 1 baths864 sq. ft.3425 Sacramento Street, St Joseph, MO 64507
MLS# 2568674Listed by: TOP LINE REALTY LLC  $125,000Active2 beds 1 baths844 sq. ft.
$125,000Active2 beds 1 baths844 sq. ft.2820 S 24th Street, St Joseph, MO 64503
MLS# 2566711Listed by: REECENICHOLS-IDE CAPITAL
