19079 Millstone Terrace, St Joseph, MO 64505
Local realty services provided by:ERA McClain Brothers

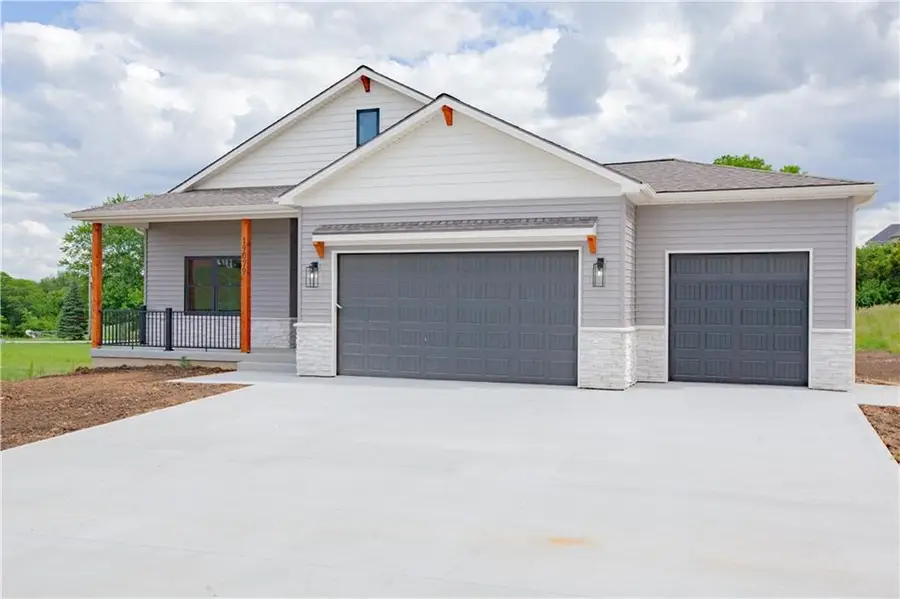
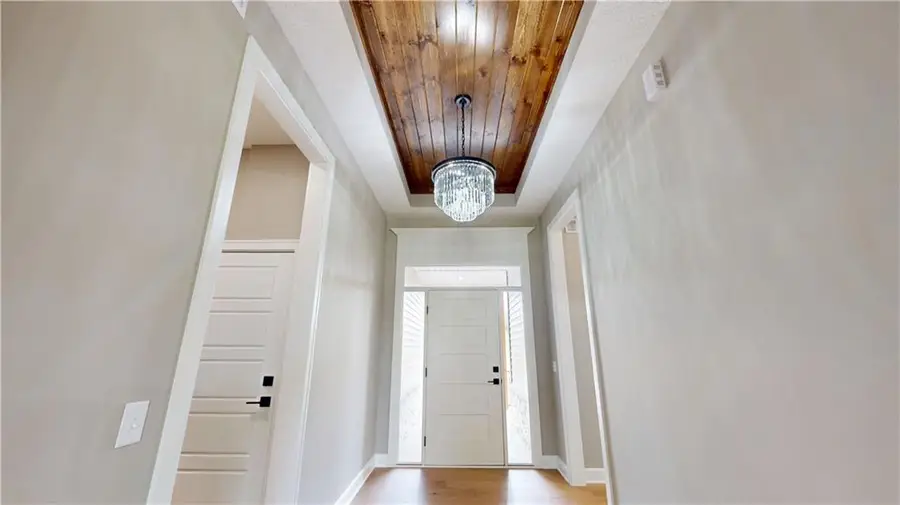
19079 Millstone Terrace,St Joseph, MO 64505
$639,000
- 4 Beds
- 3 Baths
- 2,807 sq. ft.
- Single family
- Pending
Listed by:stroud & associates team
Office:real broker, llc.
MLS#:2552865
Source:MOKS_HL
Price summary
- Price:$639,000
- Price per sq. ft.:$227.65
- Monthly HOA dues:$58.33
About this home
Thoughtfully designed with elegance and warmth in this new construction Reverse Ranch in Andrew County. Upon entry your eyes are drawn to the stained trayed ceiling with chandelier. The warm stain is accented through the kitchen and open concept living area in the island, vent hood, built-in cabinetry and shelving. The note worthy kithen features include; cabinetry to the ceiling, Cambria countertops with mitered island, utensil, spice, and trash pullouts, and an appliance garage to conceal your small appliances. The walk-in pantry is ideal for extra storage space. The master suite features a tasteful bathroom with Cambria counters with brass shimmer accents throughout, brushed champagne fixtures, large built in stack and classy tiled shower. The walk-in closet has convenient access to the laundry room which is then connected to the mudroom. A secondary bedroom and full bathroom complete the main floor. The finished walk out basement features a large open space with wet bar, the third and fourth bedrooms and another full bath with Cambria counters. An expansive covered deck and patio underneath on a large lot in the peaceful Millstone neighborhood make this an ideal location for your next chapter!
Contact an agent
Home facts
- Listing Id #:2552865
- Added:69 day(s) ago
- Updated:July 30, 2025 at 03:42 PM
Rooms and interior
- Bedrooms:4
- Total bathrooms:3
- Full bathrooms:3
- Living area:2,807 sq. ft.
Heating and cooling
- Cooling:Electric
Structure and exterior
- Roof:Composition
- Building area:2,807 sq. ft.
Schools
- High school:Savannah
- Middle school:Savannah
- Elementary school:Avenue City
Utilities
- Sewer:Private Sewer
Finances and disclosures
- Price:$639,000
- Price per sq. ft.:$227.65
New listings near 19079 Millstone Terrace
- New
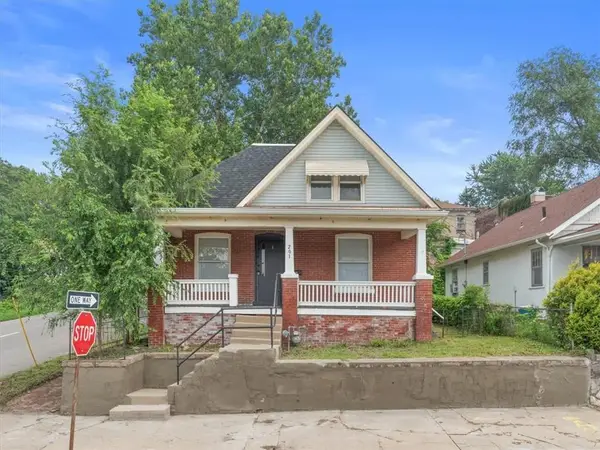 $149,900Active4 beds 2 baths1,224 sq. ft.
$149,900Active4 beds 2 baths1,224 sq. ft.201 S 13th Street, St Joseph, MO 64501
MLS# 2567075Listed by: RE/MAX PROFESSIONALS - New
 $255,000Active3 beds 2 baths2,432 sq. ft.
$255,000Active3 beds 2 baths2,432 sq. ft.2405 Shirley Drive, St Joseph, MO 64503
MLS# 2568587Listed by: TOP LINE REALTY LLC - New
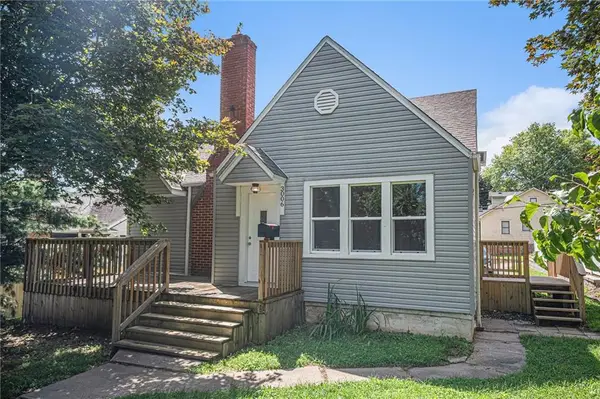 $195,000Active3 beds 1 baths1,128 sq. ft.
$195,000Active3 beds 1 baths1,128 sq. ft.3006 Mitchell Avenue, St Joseph, MO 64507
MLS# 2568978Listed by: REECENICHOLS-KCN - New
 $149,500Active3 beds 2 baths1,584 sq. ft.
$149,500Active3 beds 2 baths1,584 sq. ft.2620 S 36th Street, St Joseph, MO 64503
MLS# 2568980Listed by: REECENICHOLS-KCN  $250,000Active3 beds 2 baths1,699 sq. ft.
$250,000Active3 beds 2 baths1,699 sq. ft.5110 N Mockingbird Lane, St Joseph, MO 64506
MLS# 2564634Listed by: REECENICHOLS-IDE CAPITAL- New
 $241,500Active3 beds 2 baths1,240 sq. ft.
$241,500Active3 beds 2 baths1,240 sq. ft.3506 E Lantern Lane, St Joseph, MO 64506
MLS# 2567778Listed by: BHHS STEIN & SUMMERS - Open Sat, 11am to 1pmNew
 $249,900Active4 beds 2 baths2,294 sq. ft.
$249,900Active4 beds 2 baths2,294 sq. ft.3205 Doniphan Avenue, St Joseph, MO 64450
MLS# 2565315Listed by: REAL BROKER, LLC-MO - New
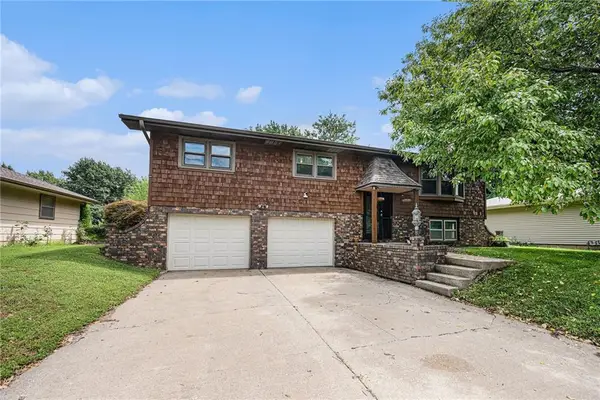 $240,000Active3 beds 3 baths1,946 sq. ft.
$240,000Active3 beds 3 baths1,946 sq. ft.2301 N Leonard Road, St Joseph, MO 64506
MLS# 2568364Listed by: THE MORENO GROUP - New
 $119,900Active2 beds 1 baths864 sq. ft.
$119,900Active2 beds 1 baths864 sq. ft.3425 Sacramento Street, St Joseph, MO 64507
MLS# 2568674Listed by: TOP LINE REALTY LLC  $125,000Active2 beds 1 baths844 sq. ft.
$125,000Active2 beds 1 baths844 sq. ft.2820 S 24th Street, St Joseph, MO 64503
MLS# 2566711Listed by: REECENICHOLS-IDE CAPITAL
