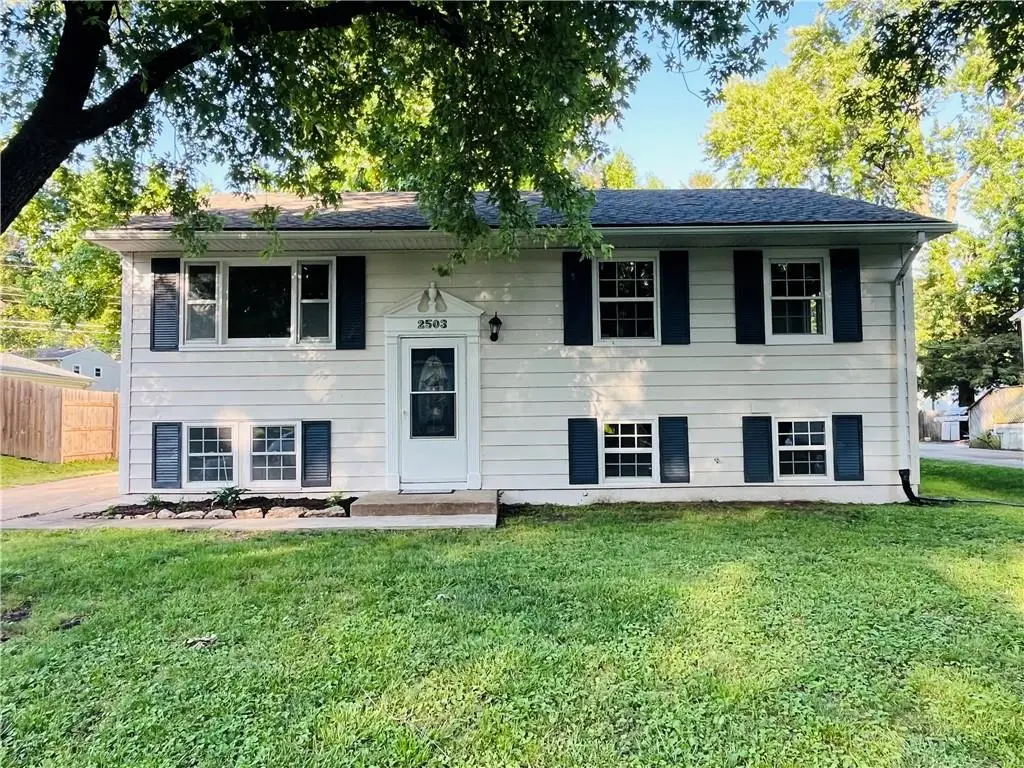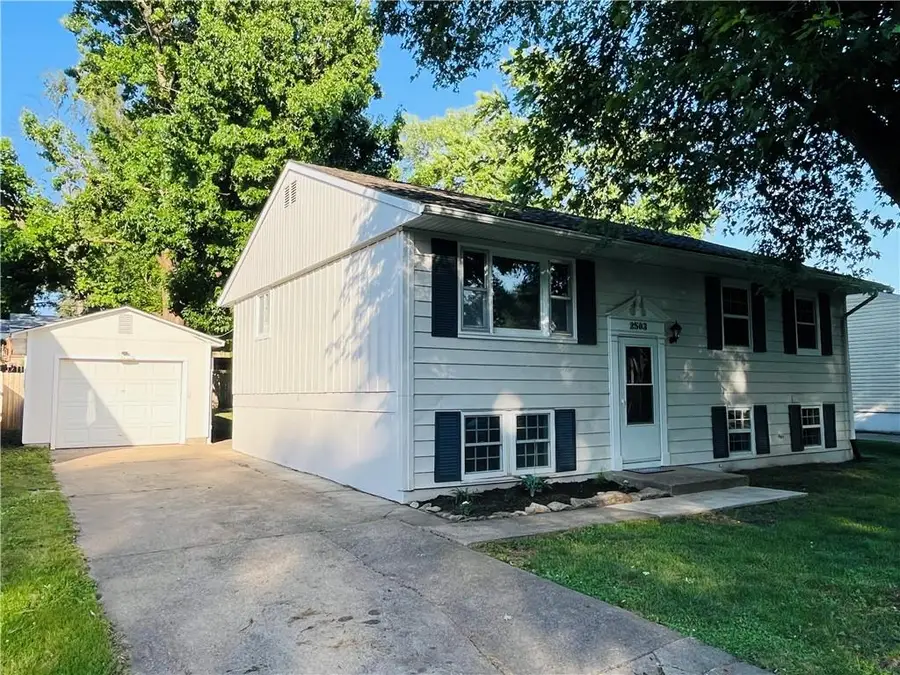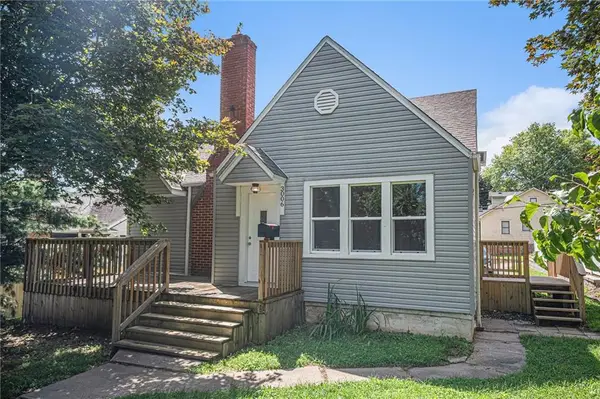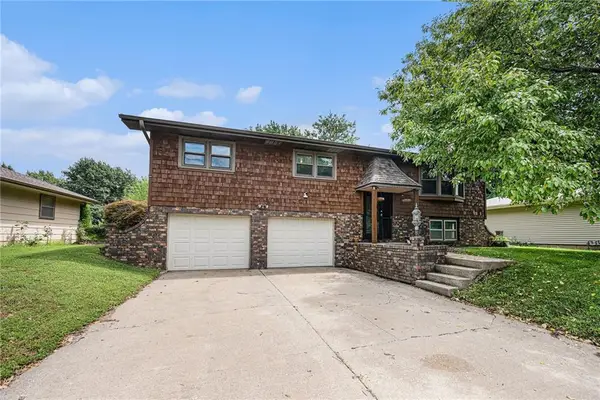2503 Meadow Trail, St Joseph, MO 64503
Local realty services provided by:ERA McClain Brothers



2503 Meadow Trail,St Joseph, MO 64503
$224,950
- 4 Beds
- 2 Baths
- 1,667 sq. ft.
- Single family
- Active
Listed by:steven dixon
Office:top line realty llc.
MLS#:2525007
Source:MOKS_HL
Price summary
- Price:$224,950
- Price per sq. ft.:$134.94
About this home
Welcome to the desirable Deer Park subdivision on the East side of St. Joseph. This home has been completely renovated and being one of the larger ones in the neighborhood. As you walk in the split entry and arrive up the stairs you are greeted by an open concept living and dining area with luxury vinyl plank floors. On the main level you'll find the kitchen with plentiful new cabinet space, stainless steel appliances and new countertops. Also you'll find one full bath and two bedrooms with new carpet. On the lower level is the primary suite with attached full bath features shower, jetted tub, double vanity and walk-in closet. The large fourth bedroom and laundry utility room are also on the lower level. Outside is a leveled front yard with mature trees shading the home on hot summer evenings saving you on utilities. A long driveway large enough for multiple vehicles and/or recreational toys leads to the left back of the homes detached insulated garage for year round shop work. The backyard features a large covered patio and privacy wood fence all around making it great for kids, pets and entertaining. New roof recently installed, don't miss your chance on this great home!
Contact an agent
Home facts
- Year built:1966
- Listing Id #:2525007
- Added:220 day(s) ago
- Updated:August 12, 2025 at 03:43 PM
Rooms and interior
- Bedrooms:4
- Total bathrooms:2
- Full bathrooms:2
- Living area:1,667 sq. ft.
Heating and cooling
- Cooling:Attic Fan, Electric
Structure and exterior
- Roof:Composition
- Year built:1966
- Building area:1,667 sq. ft.
Schools
- High school:Central
- Middle school:Truman
- Elementary school:Skaith
Utilities
- Water:City/Public
- Sewer:Public Sewer
Finances and disclosures
- Price:$224,950
- Price per sq. ft.:$134.94
New listings near 2503 Meadow Trail
- New
 $255,000Active3 beds 2 baths2,432 sq. ft.
$255,000Active3 beds 2 baths2,432 sq. ft.2405 Shirley Drive, St Joseph, MO 64503
MLS# 2568587Listed by: TOP LINE REALTY LLC - New
 $195,000Active3 beds 1 baths1,128 sq. ft.
$195,000Active3 beds 1 baths1,128 sq. ft.3006 Mitchell Avenue, St Joseph, MO 64507
MLS# 2568978Listed by: REECENICHOLS-KCN - New
 $149,500Active3 beds 2 baths1,584 sq. ft.
$149,500Active3 beds 2 baths1,584 sq. ft.2620 S 36th Street, St Joseph, MO 64503
MLS# 2568980Listed by: REECENICHOLS-KCN  $250,000Active3 beds 2 baths1,699 sq. ft.
$250,000Active3 beds 2 baths1,699 sq. ft.5110 N Mockingbird Lane, St Joseph, MO 64506
MLS# 2564634Listed by: REECENICHOLS-IDE CAPITAL- New
 $241,500Active3 beds 2 baths1,240 sq. ft.
$241,500Active3 beds 2 baths1,240 sq. ft.3506 E Lantern Lane, St Joseph, MO 64506
MLS# 2567778Listed by: BHHS STEIN & SUMMERS - Open Sat, 11am to 1pmNew
 $249,900Active4 beds 2 baths2,294 sq. ft.
$249,900Active4 beds 2 baths2,294 sq. ft.3205 Doniphan Avenue, St Joseph, MO 64450
MLS# 2565315Listed by: REAL BROKER, LLC-MO - New
 $240,000Active3 beds 3 baths1,946 sq. ft.
$240,000Active3 beds 3 baths1,946 sq. ft.2301 N Leonard Road, St Joseph, MO 64506
MLS# 2568364Listed by: THE MORENO GROUP - New
 $119,900Active2 beds 1 baths864 sq. ft.
$119,900Active2 beds 1 baths864 sq. ft.3425 Sacramento Street, St Joseph, MO 64507
MLS# 2568674Listed by: TOP LINE REALTY LLC  $125,000Active2 beds 1 baths844 sq. ft.
$125,000Active2 beds 1 baths844 sq. ft.2820 S 24th Street, St Joseph, MO 64503
MLS# 2566711Listed by: REECENICHOLS-IDE CAPITAL $240,000Pending3 beds 3 baths1,986 sq. ft.
$240,000Pending3 beds 3 baths1,986 sq. ft.2009 N 35th Terrace, St Joseph, MO 64506
MLS# 2565751Listed by: REAL BROKER, LLC

