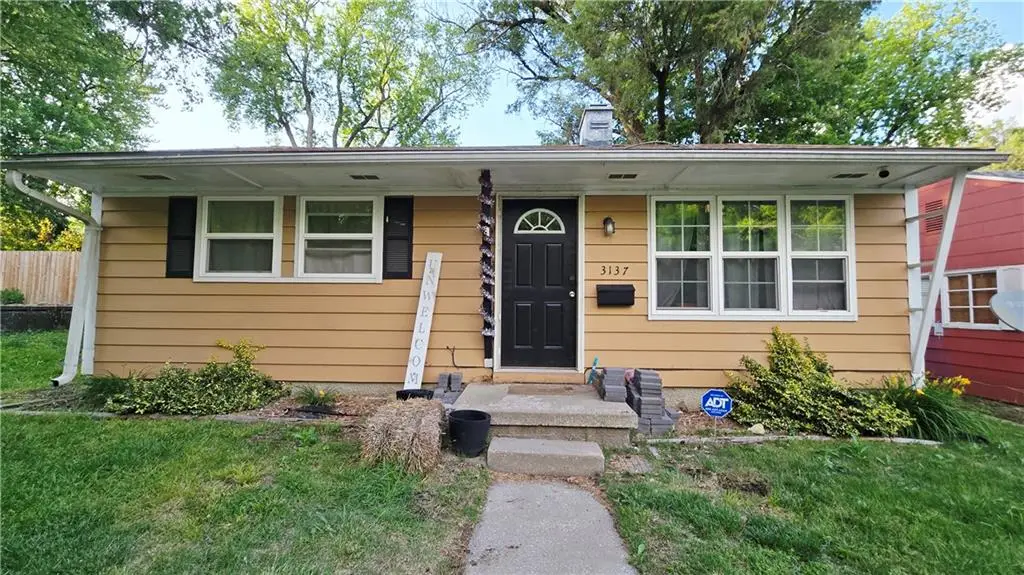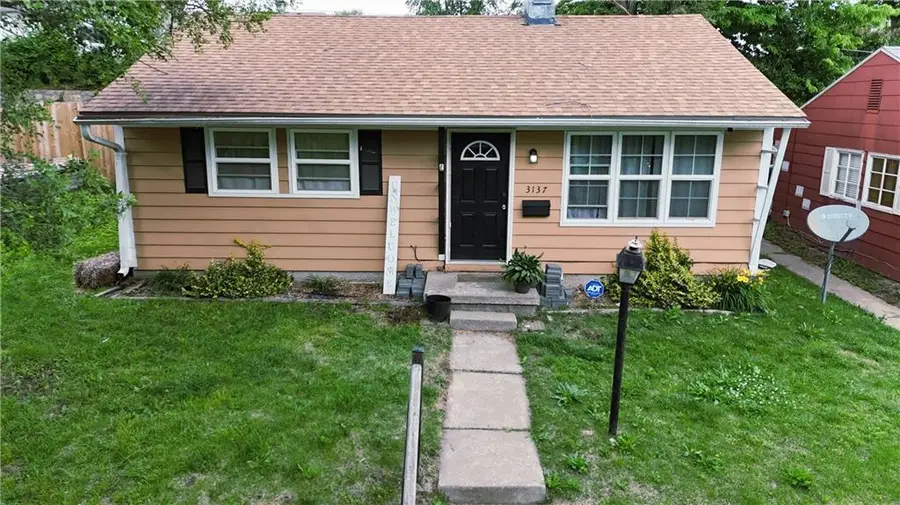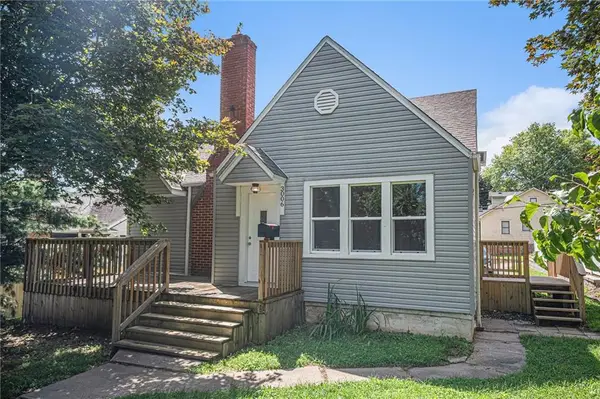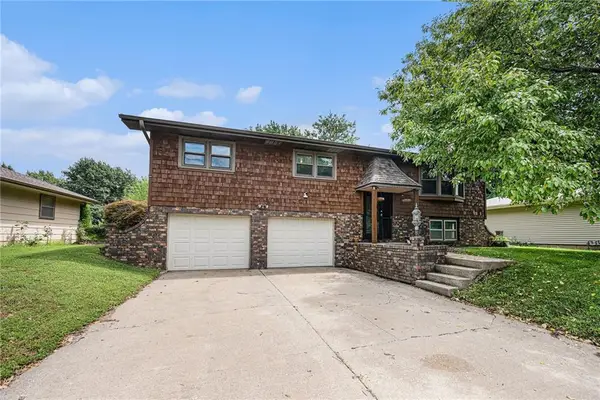3137 Hawthorne Drive, St Joseph, MO 64501
Local realty services provided by:ERA High Pointe Realty



3137 Hawthorne Drive,St Joseph, MO 64501
$137,500
- 2 Beds
- 1 Baths
- 984 sq. ft.
- Single family
- Pending
Listed by:michael ashby
Office:coldwell banker general property
MLS#:2553641
Source:MOKS_HL
Price summary
- Price:$137,500
- Price per sq. ft.:$139.74
About this home
Nestled in a peaceful neighborhood with nearby access to scenic walking trails, this charming 2 bedroom, 1 bath home offers the perfect blend of comfort and outdoor convenience. Inside, you'll find a warm and inviting layout with a bright living space, functional kitchen, and two well-sized bedrooms filled with natural light. The full bathroom is clean and well-maintained, completing the cozy interior. The true highlight of this home is its unbeatable location, just moments away from winding trails perfect for jogging, or quiet strolls with nature. Outside, a spacious backyard awaits, fully fenced for privacy and offering plenty of room for gardening, play, or relaxing under the open sky. Move-in ready and lovingly cared for, this home is a rare find for those seeking a quiet retreat with easy access to nature. Don't miss the chance to make it yours!
Contact an agent
Home facts
- Year built:1957
- Listing Id #:2553641
- Added:71 day(s) ago
- Updated:July 24, 2025 at 03:43 PM
Rooms and interior
- Bedrooms:2
- Total bathrooms:1
- Full bathrooms:1
- Living area:984 sq. ft.
Heating and cooling
- Cooling:Electric
- Heating:Forced Air Gas
Structure and exterior
- Roof:Composition
- Year built:1957
- Building area:984 sq. ft.
Schools
- High school:Central
- Middle school:Truman
- Elementary school:Mark Twain
Utilities
- Water:City/Public
- Sewer:Public Sewer
Finances and disclosures
- Price:$137,500
- Price per sq. ft.:$139.74
New listings near 3137 Hawthorne Drive
- New
 $255,000Active3 beds 2 baths2,432 sq. ft.
$255,000Active3 beds 2 baths2,432 sq. ft.2405 Shirley Drive, St Joseph, MO 64503
MLS# 2568587Listed by: TOP LINE REALTY LLC - New
 $195,000Active3 beds 1 baths1,128 sq. ft.
$195,000Active3 beds 1 baths1,128 sq. ft.3006 Mitchell Avenue, St Joseph, MO 64507
MLS# 2568978Listed by: REECENICHOLS-KCN - New
 $149,500Active3 beds 2 baths1,584 sq. ft.
$149,500Active3 beds 2 baths1,584 sq. ft.2620 S 36th Street, St Joseph, MO 64503
MLS# 2568980Listed by: REECENICHOLS-KCN  $250,000Active3 beds 2 baths1,699 sq. ft.
$250,000Active3 beds 2 baths1,699 sq. ft.5110 N Mockingbird Lane, St Joseph, MO 64506
MLS# 2564634Listed by: REECENICHOLS-IDE CAPITAL- New
 $241,500Active3 beds 2 baths1,240 sq. ft.
$241,500Active3 beds 2 baths1,240 sq. ft.3506 E Lantern Lane, St Joseph, MO 64506
MLS# 2567778Listed by: BHHS STEIN & SUMMERS - Open Sat, 11am to 1pmNew
 $249,900Active4 beds 2 baths2,294 sq. ft.
$249,900Active4 beds 2 baths2,294 sq. ft.3205 Doniphan Avenue, St Joseph, MO 64450
MLS# 2565315Listed by: REAL BROKER, LLC-MO - New
 $240,000Active3 beds 3 baths1,946 sq. ft.
$240,000Active3 beds 3 baths1,946 sq. ft.2301 N Leonard Road, St Joseph, MO 64506
MLS# 2568364Listed by: THE MORENO GROUP - New
 $119,900Active2 beds 1 baths864 sq. ft.
$119,900Active2 beds 1 baths864 sq. ft.3425 Sacramento Street, St Joseph, MO 64507
MLS# 2568674Listed by: TOP LINE REALTY LLC  $125,000Active2 beds 1 baths844 sq. ft.
$125,000Active2 beds 1 baths844 sq. ft.2820 S 24th Street, St Joseph, MO 64503
MLS# 2566711Listed by: REECENICHOLS-IDE CAPITAL $240,000Pending3 beds 3 baths1,986 sq. ft.
$240,000Pending3 beds 3 baths1,986 sq. ft.2009 N 35th Terrace, St Joseph, MO 64506
MLS# 2565751Listed by: REAL BROKER, LLC

