3520 Karnes Road, St Joseph, MO 64506
Local realty services provided by:ERA McClain Brothers
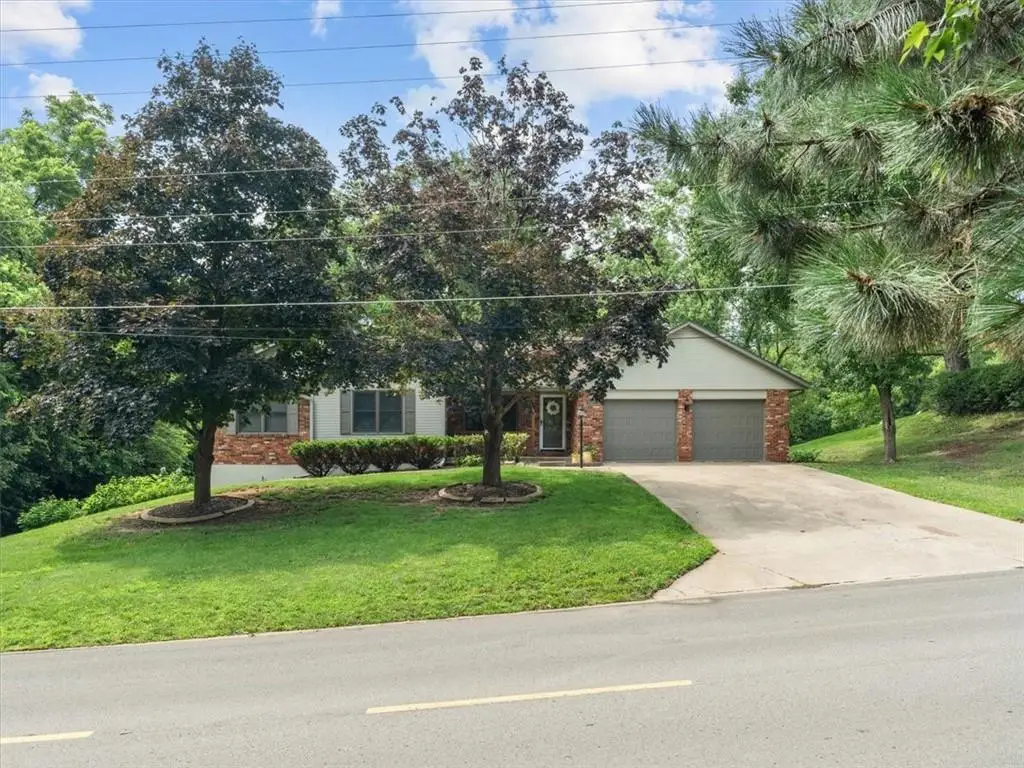
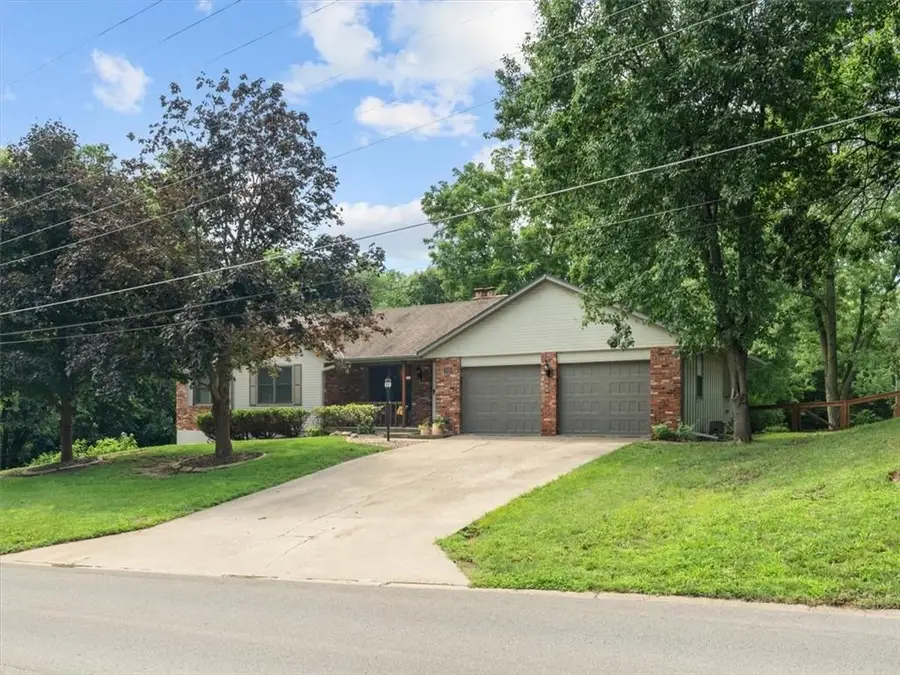

3520 Karnes Road,St Joseph, MO 64506
$400,000
- 3 Beds
- 3 Baths
- 3,163 sq. ft.
- Single family
- Active
Listed by:bobbi howe
Office:re/max professionals
MLS#:2563984
Source:MOKS_HL
Price summary
- Price:$400,000
- Price per sq. ft.:$126.46
About this home
Stunning Ranch Retreat on 1.7 Acres – Move-In Ready with Custom Upgrades!
Welcome to this beautiful 3-bedroom, 3-bath ranch home offering over 3,100 (3163)sq ft of comfortable living space and a perfect blend of privacy, luxury, and convenience. Situated on 1.7 acres, the property extends beyond the fence line, including a serene wooded area and a trickling creek to the east.
The heart of the home is the spacious custom kitchen, featuring granite countertops, a large island with prep sink, pull-out shelving, and stainless steel appliances (new in 2020). The main level also includes a cozy living room with vaulted ceilings and a brick fireplace (electric insert), main floor laundry, and an updated primary suite with double vanity, walk-in shower, and direct access to a newly added deck (2023).
Downstairs, enjoy a spacious finished basement perfect for entertaining with a wet bar, wood-burning fireplace, and bonus room currently used as a gym—ideal as a non-conforming 4th bedroom or office.
Outdoor living is a dream with an expansive tri-level deck leading to a 16x32 above-ground pool (2023), surrounded by mature trees and beautiful perennial landscaping.
Enjoy roasting marshmallows over the crackling fire in the fire pit area or sneak an afternoon nap in your hammock.
Wildlife lovers will enjoy frequent visits from deer, foxes, groundhogs and more in this peaceful backyard oasis.
Additional features include:
• 2-car attached garage
• New HVAC system and water heater (2024)
• Energy-efficient Anderson windows & patio doors
• Total electric home
• No HOA
Ideally located near shopping, dining, and entertainment, this home offers the perfect combination of nature, comfort, and convenience. Don’t miss your chance to own this one-of-a-kind property!
* Sellers are licensed agents.
Contact an agent
Home facts
- Year built:1988
- Listing Id #:2563984
- Added:22 day(s) ago
- Updated:August 09, 2025 at 06:44 PM
Rooms and interior
- Bedrooms:3
- Total bathrooms:3
- Full bathrooms:3
- Living area:3,163 sq. ft.
Heating and cooling
- Cooling:Electric
Structure and exterior
- Roof:Composition
- Year built:1988
- Building area:3,163 sq. ft.
Schools
- High school:Central
- Middle school:Bode
- Elementary school:Oak Grove
Utilities
- Water:City/Public
- Sewer:Public Sewer
Finances and disclosures
- Price:$400,000
- Price per sq. ft.:$126.46
New listings near 3520 Karnes Road
- New
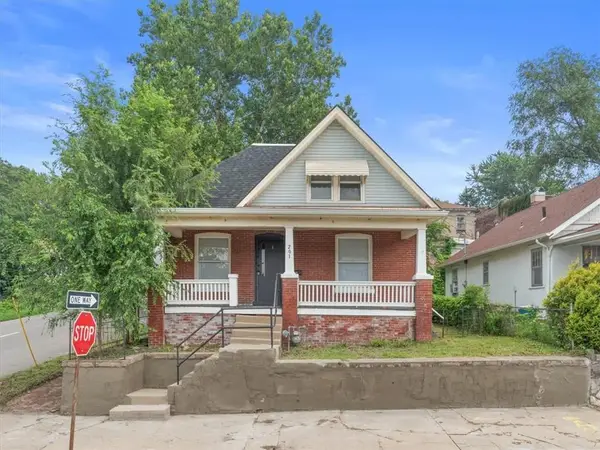 $149,900Active4 beds 2 baths1,224 sq. ft.
$149,900Active4 beds 2 baths1,224 sq. ft.201 S 13th Street, St Joseph, MO 64501
MLS# 2567075Listed by: RE/MAX PROFESSIONALS - New
 $255,000Active3 beds 2 baths2,432 sq. ft.
$255,000Active3 beds 2 baths2,432 sq. ft.2405 Shirley Drive, St Joseph, MO 64503
MLS# 2568587Listed by: TOP LINE REALTY LLC - New
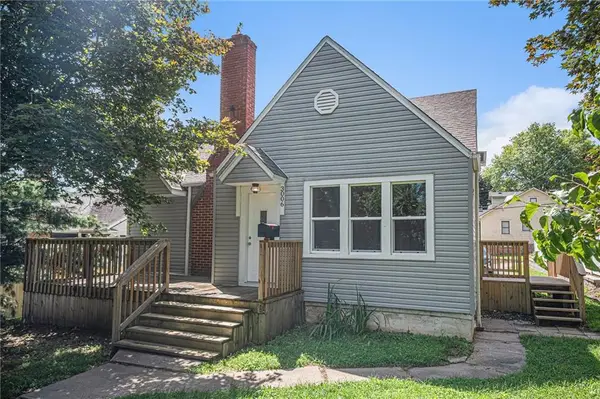 $195,000Active3 beds 1 baths1,128 sq. ft.
$195,000Active3 beds 1 baths1,128 sq. ft.3006 Mitchell Avenue, St Joseph, MO 64507
MLS# 2568978Listed by: REECENICHOLS-KCN - New
 $149,500Active3 beds 2 baths1,584 sq. ft.
$149,500Active3 beds 2 baths1,584 sq. ft.2620 S 36th Street, St Joseph, MO 64503
MLS# 2568980Listed by: REECENICHOLS-KCN  $250,000Active3 beds 2 baths1,699 sq. ft.
$250,000Active3 beds 2 baths1,699 sq. ft.5110 N Mockingbird Lane, St Joseph, MO 64506
MLS# 2564634Listed by: REECENICHOLS-IDE CAPITAL- New
 $241,500Active3 beds 2 baths1,240 sq. ft.
$241,500Active3 beds 2 baths1,240 sq. ft.3506 E Lantern Lane, St Joseph, MO 64506
MLS# 2567778Listed by: BHHS STEIN & SUMMERS - Open Sat, 11am to 1pmNew
 $249,900Active4 beds 2 baths2,294 sq. ft.
$249,900Active4 beds 2 baths2,294 sq. ft.3205 Doniphan Avenue, St Joseph, MO 64450
MLS# 2565315Listed by: REAL BROKER, LLC-MO - New
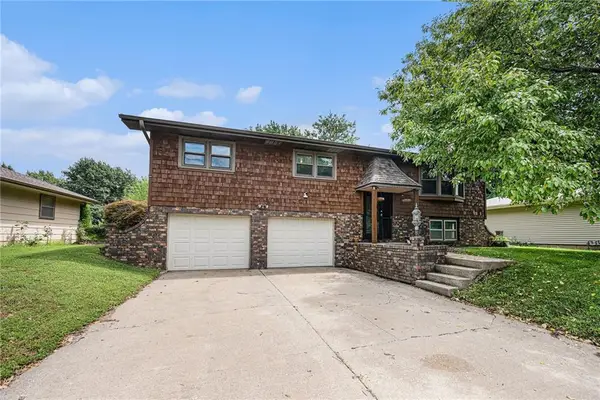 $240,000Active3 beds 3 baths1,946 sq. ft.
$240,000Active3 beds 3 baths1,946 sq. ft.2301 N Leonard Road, St Joseph, MO 64506
MLS# 2568364Listed by: THE MORENO GROUP - New
 $119,900Active2 beds 1 baths864 sq. ft.
$119,900Active2 beds 1 baths864 sq. ft.3425 Sacramento Street, St Joseph, MO 64507
MLS# 2568674Listed by: TOP LINE REALTY LLC  $125,000Active2 beds 1 baths844 sq. ft.
$125,000Active2 beds 1 baths844 sq. ft.2820 S 24th Street, St Joseph, MO 64503
MLS# 2566711Listed by: REECENICHOLS-IDE CAPITAL
