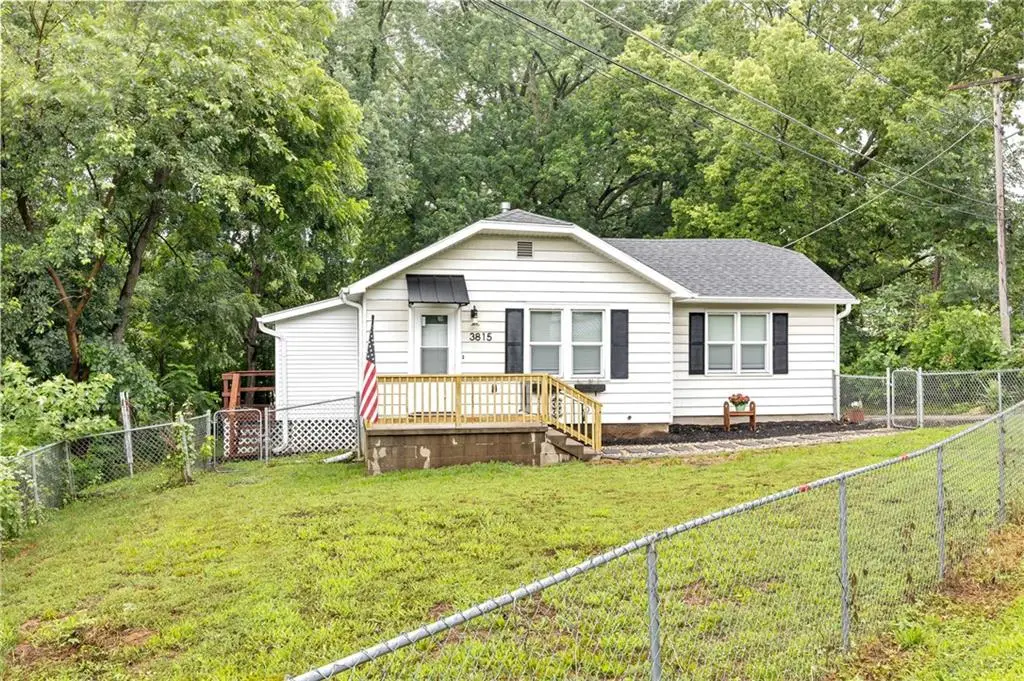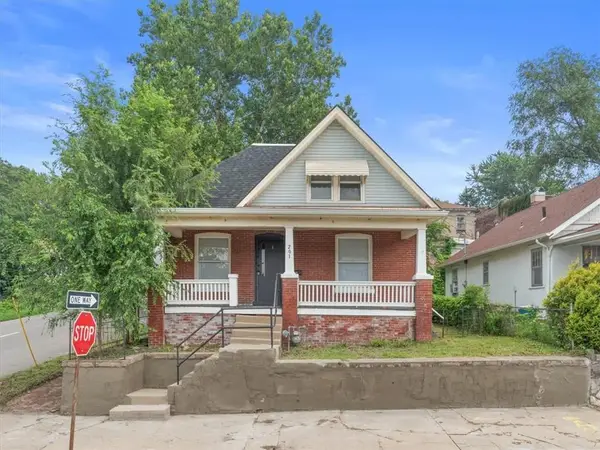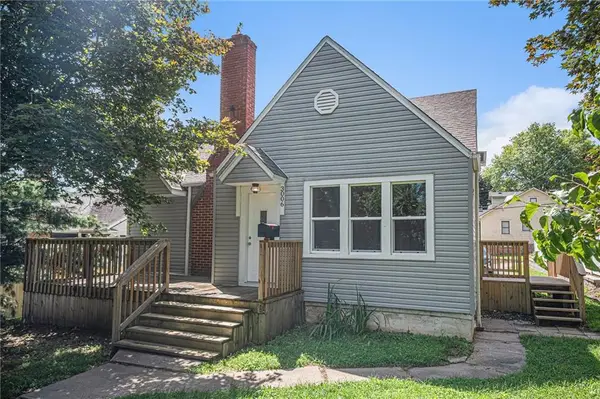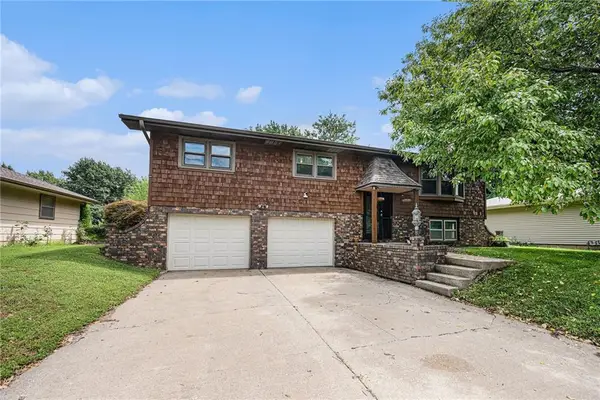3815 E Ayrlawn Drive, St Joseph, MO 64503
Local realty services provided by:ERA High Pointe Realty



3815 E Ayrlawn Drive,St Joseph, MO 64503
$139,900
- 2 Beds
- 1 Baths
- 984 sq. ft.
- Single family
- Pending
Listed by:nichole coons
Office:bhg kansas city homes
MLS#:2561583
Source:MOKS_HL
Price summary
- Price:$139,900
- Price per sq. ft.:$142.17
About this home
Just Listed GÇô Thoughtfully Renovated Charmer! A lot of heart, hard work, and creative vision went into this beautifully transformed home! Taken down to the studs and redesigned with care, this 2 bed, 1 bath gem features top-of-the-line finishes throughout. Offering 984 sq ft of stylish, livable space, this home sits on a spacious 0.41-acre lot with mature trees providing natural shade and privacy. The front yard is fully fenced, while the backyard is partially fenced, perfect for pets or outdoor enjoyment. The kitchen is fully updated, and all brand-new appliances will stay with the home GÇô move-in ready and worry-free! The basement, currently used for storage, could easily be converted back into a pull-in garage. Additional features include a carport and a dedicated RV carport with electrical hookup GÇô perfect for guests or your weekend adventures! Basically, a brand-new home from top to bottom, located in a quiet, well-kept neighborhood GÇô this one is truly a must-see! DonGÇÖt miss out GÇô schedule your showing today!
Contact an agent
Home facts
- Year built:1932
- Listing Id #:2561583
- Added:39 day(s) ago
- Updated:July 14, 2025 at 03:03 PM
Rooms and interior
- Bedrooms:2
- Total bathrooms:1
- Full bathrooms:1
- Living area:984 sq. ft.
Heating and cooling
- Cooling:Electric
- Heating:Forced Air Gas, Natural Gas
Structure and exterior
- Roof:Composition
- Year built:1932
- Building area:984 sq. ft.
Schools
- High school:Benton
- Middle school:Spring Garden
- Elementary school:Lake Contrary
Utilities
- Water:City/Public
- Sewer:Septic Tank
Finances and disclosures
- Price:$139,900
- Price per sq. ft.:$142.17
New listings near 3815 E Ayrlawn Drive
- New
 $149,900Active4 beds 2 baths1,224 sq. ft.
$149,900Active4 beds 2 baths1,224 sq. ft.201 S 13th Street, St Joseph, MO 64501
MLS# 2567075Listed by: RE/MAX PROFESSIONALS - New
 $255,000Active3 beds 2 baths2,432 sq. ft.
$255,000Active3 beds 2 baths2,432 sq. ft.2405 Shirley Drive, St Joseph, MO 64503
MLS# 2568587Listed by: TOP LINE REALTY LLC - New
 $195,000Active3 beds 1 baths1,128 sq. ft.
$195,000Active3 beds 1 baths1,128 sq. ft.3006 Mitchell Avenue, St Joseph, MO 64507
MLS# 2568978Listed by: REECENICHOLS-KCN - New
 $149,500Active3 beds 2 baths1,584 sq. ft.
$149,500Active3 beds 2 baths1,584 sq. ft.2620 S 36th Street, St Joseph, MO 64503
MLS# 2568980Listed by: REECENICHOLS-KCN  $250,000Active3 beds 2 baths1,699 sq. ft.
$250,000Active3 beds 2 baths1,699 sq. ft.5110 N Mockingbird Lane, St Joseph, MO 64506
MLS# 2564634Listed by: REECENICHOLS-IDE CAPITAL- New
 $241,500Active3 beds 2 baths1,240 sq. ft.
$241,500Active3 beds 2 baths1,240 sq. ft.3506 E Lantern Lane, St Joseph, MO 64506
MLS# 2567778Listed by: BHHS STEIN & SUMMERS - Open Sat, 11am to 1pmNew
 $249,900Active4 beds 2 baths2,294 sq. ft.
$249,900Active4 beds 2 baths2,294 sq. ft.3205 Doniphan Avenue, St Joseph, MO 64450
MLS# 2565315Listed by: REAL BROKER, LLC-MO - New
 $240,000Active3 beds 3 baths1,946 sq. ft.
$240,000Active3 beds 3 baths1,946 sq. ft.2301 N Leonard Road, St Joseph, MO 64506
MLS# 2568364Listed by: THE MORENO GROUP - New
 $119,900Active2 beds 1 baths864 sq. ft.
$119,900Active2 beds 1 baths864 sq. ft.3425 Sacramento Street, St Joseph, MO 64507
MLS# 2568674Listed by: TOP LINE REALTY LLC  $125,000Active2 beds 1 baths844 sq. ft.
$125,000Active2 beds 1 baths844 sq. ft.2820 S 24th Street, St Joseph, MO 64503
MLS# 2566711Listed by: REECENICHOLS-IDE CAPITAL
