3915 Wellington Drive, St Joseph, MO 64506
Local realty services provided by:ERA McClain Brothers
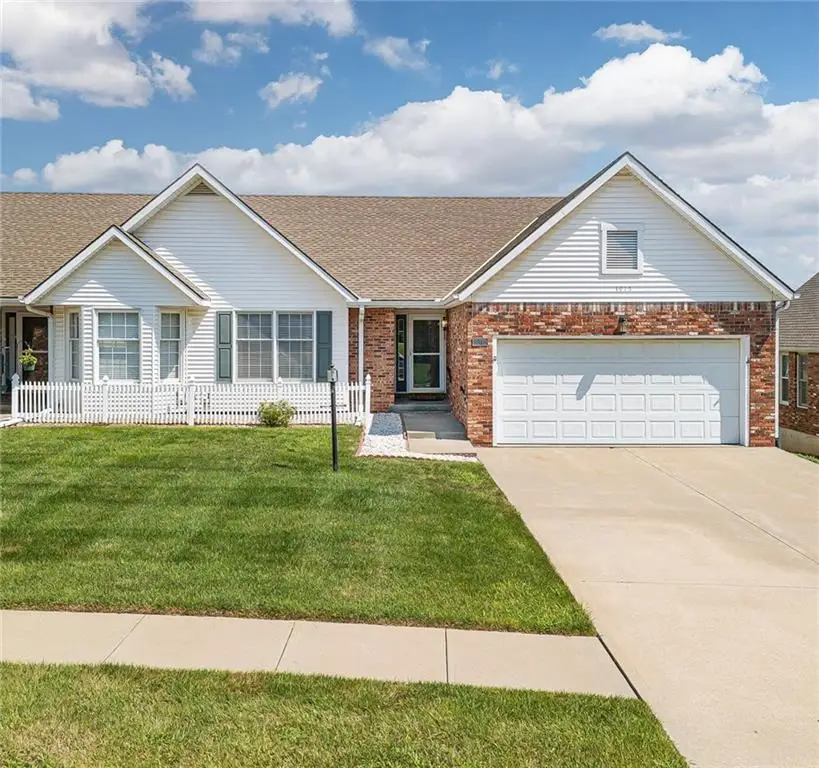

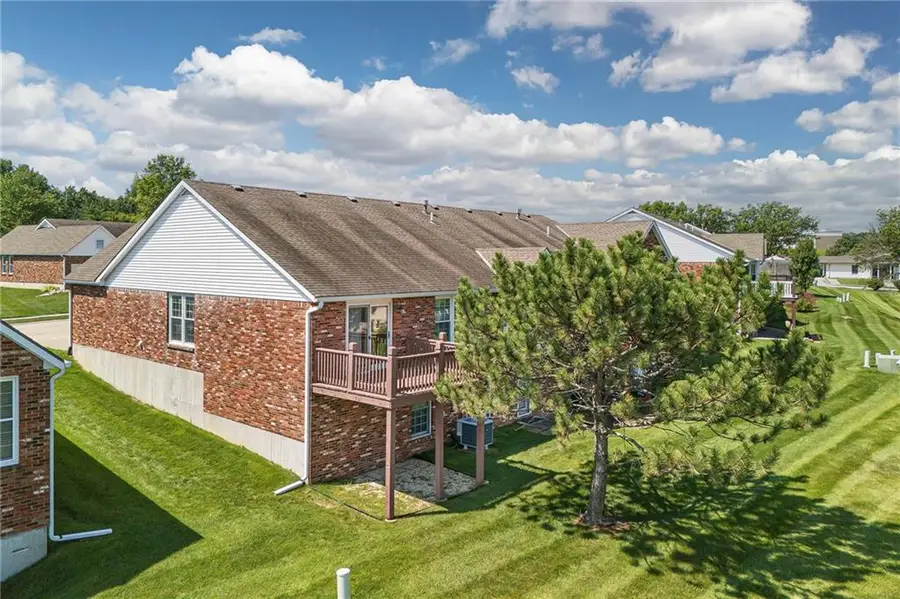
3915 Wellington Drive,St Joseph, MO 64506
$265,000
- 2 Beds
- 2 Baths
- 1,558 sq. ft.
- Townhouse
- Pending
Listed by:heather justus-smith
Office:bhhs stein & summers
MLS#:2567648
Source:MOKS_HL
Price summary
- Price:$265,000
- Price per sq. ft.:$170.09
- Monthly HOA dues:$104.17
About this home
Welcome to 3915 Wellington Dr located in the prestigious and meticulously maintained Eastgate Community. This home and maintenance free community have everything you are looking for. Ideally situated near shopping, dining, and easy highway access for travel. This beautifully maintained two-bedroom, two-bath home features a fully updated kitchen designed with the home chef in mind. The spacious open concept living area is enhanced by vaulted ceilings and updated windows that flood the space with natural light, creating an inviting atmosphere that's perfect for entertaining. Step out onto the deck just off of the living room--perfect for enjoying your morning coffee, lunch with a friend, grilling on the weekend, or hosting evening get togethers. After a long day, retreat to your spacious primary bedroom with a private en suite and walk-in closet--perfect for unwinding in comfort and style. This home includes an unfinished walk out basement featuring full sized windows and plumbing in place for a future bathroom--offering the perfect opportunity to customize and expand your living space. Set your appointment today and start envisioning your future in your charming home and well maintained carefree community.
Contact an agent
Home facts
- Year built:1997
- Listing Id #:2567648
- Added:6 day(s) ago
- Updated:August 10, 2025 at 08:41 PM
Rooms and interior
- Bedrooms:2
- Total bathrooms:2
- Full bathrooms:2
- Living area:1,558 sq. ft.
Heating and cooling
- Cooling:Electric
Structure and exterior
- Roof:Composition
- Year built:1997
- Building area:1,558 sq. ft.
Schools
- High school:Central
- Middle school:Bode
- Elementary school:Oak Grove
Utilities
- Water:City/Public
- Sewer:Public Sewer
Finances and disclosures
- Price:$265,000
- Price per sq. ft.:$170.09
New listings near 3915 Wellington Drive
- New
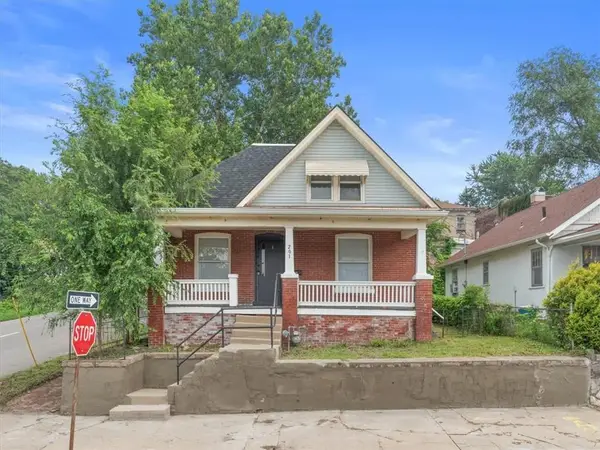 $149,900Active4 beds 2 baths1,224 sq. ft.
$149,900Active4 beds 2 baths1,224 sq. ft.201 S 13th Street, St Joseph, MO 64501
MLS# 2567075Listed by: RE/MAX PROFESSIONALS - New
 $255,000Active3 beds 2 baths2,432 sq. ft.
$255,000Active3 beds 2 baths2,432 sq. ft.2405 Shirley Drive, St Joseph, MO 64503
MLS# 2568587Listed by: TOP LINE REALTY LLC - New
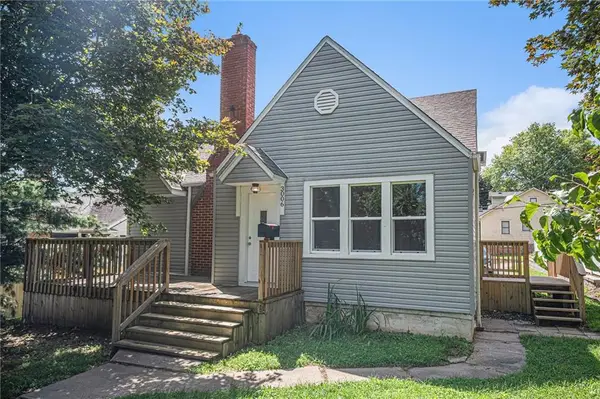 $195,000Active3 beds 1 baths1,128 sq. ft.
$195,000Active3 beds 1 baths1,128 sq. ft.3006 Mitchell Avenue, St Joseph, MO 64507
MLS# 2568978Listed by: REECENICHOLS-KCN - New
 $149,500Active3 beds 2 baths1,584 sq. ft.
$149,500Active3 beds 2 baths1,584 sq. ft.2620 S 36th Street, St Joseph, MO 64503
MLS# 2568980Listed by: REECENICHOLS-KCN  $250,000Active3 beds 2 baths1,699 sq. ft.
$250,000Active3 beds 2 baths1,699 sq. ft.5110 N Mockingbird Lane, St Joseph, MO 64506
MLS# 2564634Listed by: REECENICHOLS-IDE CAPITAL- New
 $241,500Active3 beds 2 baths1,240 sq. ft.
$241,500Active3 beds 2 baths1,240 sq. ft.3506 E Lantern Lane, St Joseph, MO 64506
MLS# 2567778Listed by: BHHS STEIN & SUMMERS - Open Sat, 11am to 1pmNew
 $249,900Active4 beds 2 baths2,294 sq. ft.
$249,900Active4 beds 2 baths2,294 sq. ft.3205 Doniphan Avenue, St Joseph, MO 64450
MLS# 2565315Listed by: REAL BROKER, LLC-MO - New
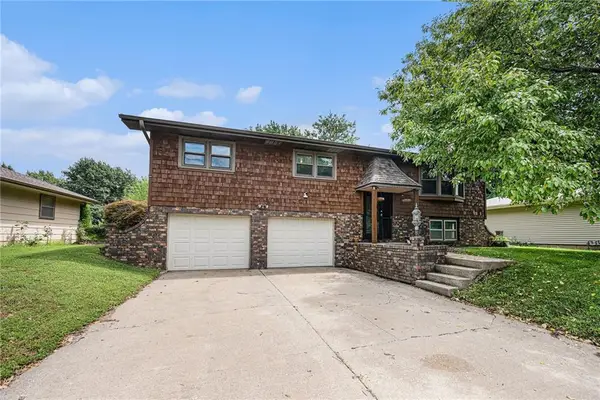 $240,000Active3 beds 3 baths1,946 sq. ft.
$240,000Active3 beds 3 baths1,946 sq. ft.2301 N Leonard Road, St Joseph, MO 64506
MLS# 2568364Listed by: THE MORENO GROUP - New
 $119,900Active2 beds 1 baths864 sq. ft.
$119,900Active2 beds 1 baths864 sq. ft.3425 Sacramento Street, St Joseph, MO 64507
MLS# 2568674Listed by: TOP LINE REALTY LLC  $125,000Active2 beds 1 baths844 sq. ft.
$125,000Active2 beds 1 baths844 sq. ft.2820 S 24th Street, St Joseph, MO 64503
MLS# 2566711Listed by: REECENICHOLS-IDE CAPITAL
