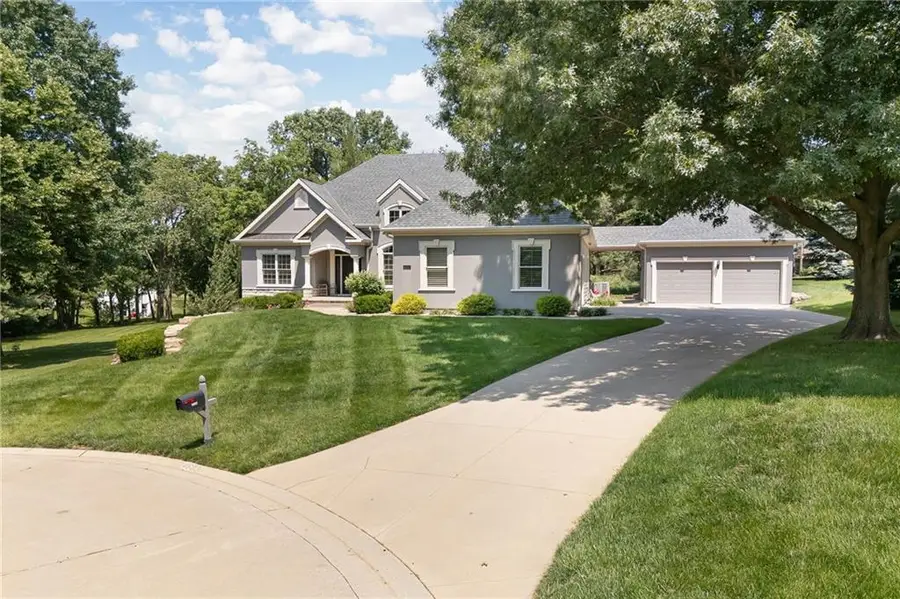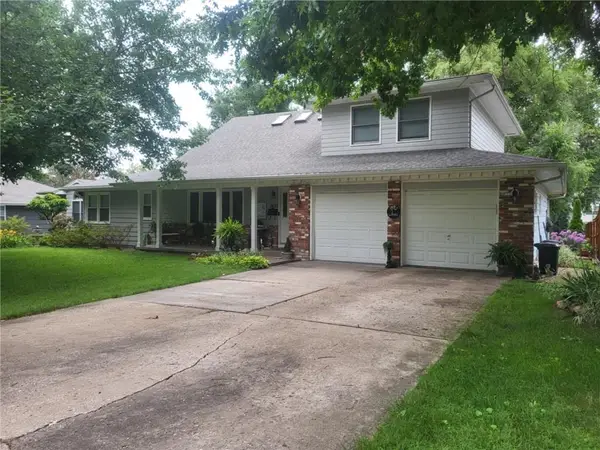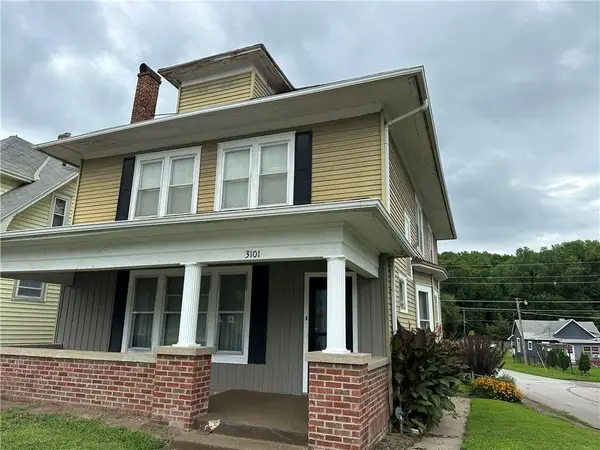4603 Manor Drive, St Joseph, MO 64506
Local realty services provided by:ERA High Pointe Realty



4603 Manor Drive,St Joseph, MO 64506
$675,000
- 5 Beds
- 3 Baths
- 3,658 sq. ft.
- Single family
- Pending
Listed by:amy voltz
Office:keller williams kc north
MLS#:2555964
Source:MOKS_HL
Price summary
- Price:$675,000
- Price per sq. ft.:$184.53
- Monthly HOA dues:$50
About this home
Stunning Custom Ranch in Lake at Twelve Oaks
Welcome to this exceptional 5 bedroom, 3 bath custom ranch, masterfully built by Jim Ingle in 2005, nestled on a serene half-acre cul-de-sac lot in the highly sought-after Lake at Twelve Oaks neighborhood.
This meticulously maintained home showcases premium craftsmanship throughout, featuring solid oak flooring, custom cabinetry, and professional-grade Fisher & Paykel appliances. Enjoy the warmth and elegance of three gas fireplaces, coffered and vaulted ceilings, and custom plantation shutters—extending even into the garage.
The spacious and private primary suite offers a tranquil retreat, while the large family room with Craftsman-style wet bar on the lower level, and inviting three-season room on the main level make entertaining effortless. The climate controlled 4-car garage provides ample space for vehicles and storage, and the composite deck—recently updated with a 30-year warranty—is ideal for outdoor relaxation.
Additional updates within the last 5 years include a new roof with gutters & gutter guards, (2) 50 gallon water heaters, and upgraded three-season room. Other quality features include a lawn irrigation system, concrete board siding, central vacuum, and a Culligan water filtration system. This is a rare opportunity to own a thoughtfully designed home that blends timeless quality with modern comfort in one of the area's premier communities. Residents of Lake at Twelve Oaks enjoy a variety of amenities and annual activities, including lake access, scenic walking trails, a 4th of July fireworks celebration, a fall bonfire, and the always-popular bubble truck! Located minutes from Mosaic Hospital, Oak Grove Elementary, and St Joseph Christian School.
Contact an agent
Home facts
- Year built:2005
- Listing Id #:2555964
- Added:41 day(s) ago
- Updated:July 14, 2025 at 07:41 AM
Rooms and interior
- Bedrooms:5
- Total bathrooms:3
- Full bathrooms:3
- Living area:3,658 sq. ft.
Heating and cooling
- Cooling:Electric
- Heating:Forced Air Gas
Structure and exterior
- Roof:Composition
- Year built:2005
- Building area:3,658 sq. ft.
Schools
- High school:Central
- Middle school:Bode
- Elementary school:Oak Grove
Utilities
- Water:City/Public
- Sewer:Public Sewer
Finances and disclosures
- Price:$675,000
- Price per sq. ft.:$184.53
New listings near 4603 Manor Drive
 $354,500Active4 beds 3 baths2,462 sq. ft.
$354,500Active4 beds 3 baths2,462 sq. ft.504 Southwood Lane, St Joseph, MO 64506
MLS# 2556790Listed by: KELLER WILLIAMS SOUTHLAND- New
 $899,000Active5 beds 3 baths3,402 sq. ft.
$899,000Active5 beds 3 baths3,402 sq. ft.2685 NE River Ridge Road, St Joseph, MO 64507
MLS# 2566543Listed by: COLDWELL BANKER GENERAL PROPERTY - New
 $375,000Active4 beds 4 baths4,300 sq. ft.
$375,000Active4 beds 4 baths4,300 sq. ft.2620 Clay Street, St Joseph, MO 64501
MLS# 2565138Listed by: TOP LINE REALTY LLC - New
 $329,000Active4 beds 2 baths2,700 sq. ft.
$329,000Active4 beds 2 baths2,700 sq. ft.4318 Stonecrest Drive, St Joseph, MO 64506
MLS# 2565068Listed by: REAL BROKER, LLC-MO - New
 $120,000Active2 beds 1 baths864 sq. ft.
$120,000Active2 beds 1 baths864 sq. ft.3410 Doniphan Avenue, St Joseph, MO 64507
MLS# 2566048Listed by: REALTY ONE GROUP CORNERSTONE  $150,000Active2 beds 1 baths780 sq. ft.
$150,000Active2 beds 1 baths780 sq. ft.3022 Faraon Street, St Joseph, MO 64501
MLS# 2557754Listed by: REECENICHOLS-IDE CAPITAL- New
 $145,000Active2 beds 1 baths884 sq. ft.
$145,000Active2 beds 1 baths884 sq. ft.717 Garden Street, St Joseph, MO 64504
MLS# 2565228Listed by: RE/MAX PROFESSIONALS - New
 $289,900Active4 beds 2 baths2,169 sq. ft.
$289,900Active4 beds 2 baths2,169 sq. ft.3117 Miller Avenue, St Joseph, MO 64506
MLS# 2565727Listed by: RE/MAX PROFESSIONALS - New
 $215,000Active2 beds 2 baths1,272 sq. ft.
$215,000Active2 beds 2 baths1,272 sq. ft.2114 Eugene Field Avenue, St Joseph, MO 64505
MLS# 2564834Listed by: REECENICHOLS-KCN - New
 $149,900Active4 beds 2 baths2,460 sq. ft.
$149,900Active4 beds 2 baths2,460 sq. ft.3101 Saint Joseph Avenue, St Joseph, MO 64505
MLS# 2564844Listed by: TOP PROPERTY REALTY, LLC
