4911 Ashbey Drive, St Joseph, MO 64506
Local realty services provided by:ERA High Pointe Realty
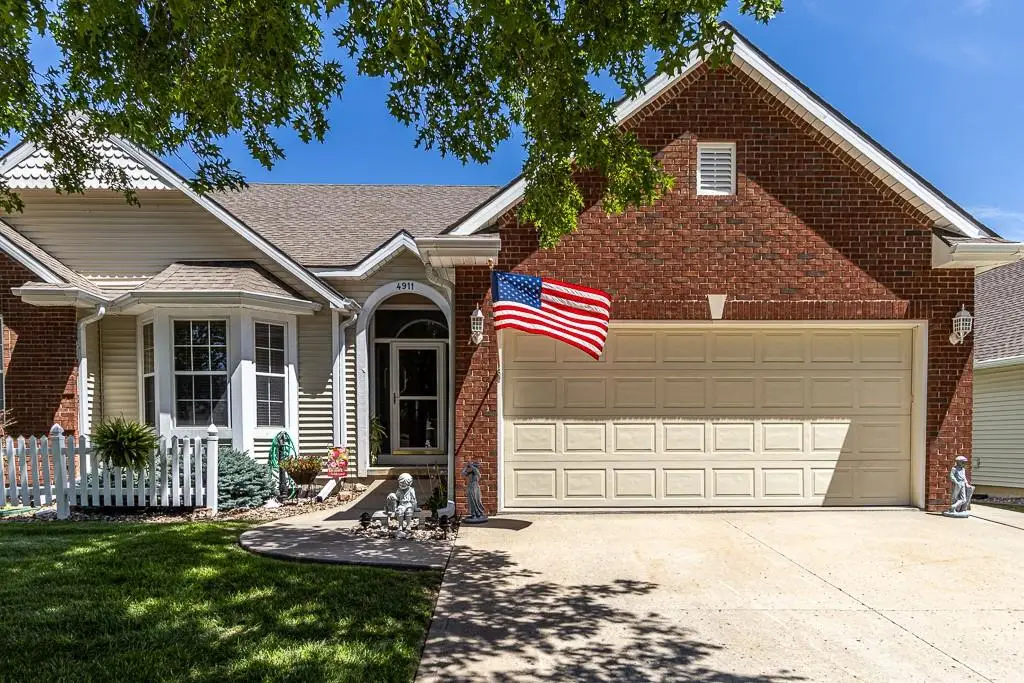

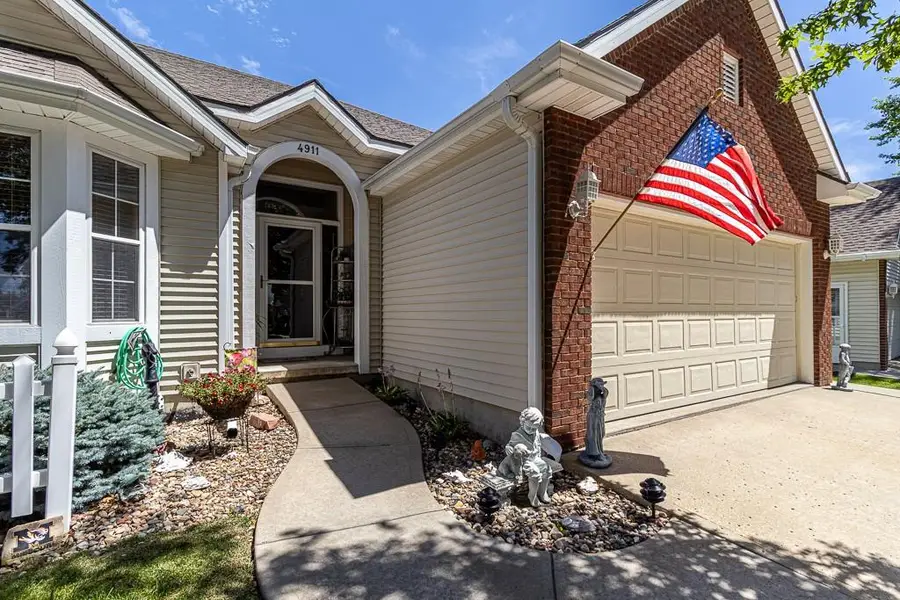
4911 Ashbey Drive,St Joseph, MO 64506
$345,000
- 2 Beds
- 3 Baths
- 2,494 sq. ft.
- Townhouse
- Pending
Listed by:mary jo siela
Office:reecenichols-ide capital
MLS#:2560193
Source:MOKS_HL
Price summary
- Price:$345,000
- Price per sq. ft.:$138.33
- Monthly HOA dues:$136.17
About this home
Much sought after east side townhome offers updated features including stainless steel appliances, kitchen sink, lighting, flooring and new shower in the main bedroom on-suite. Association provided lawn care and snow removal to allow the homeowner more leisure time. From the attractive entry foyer to the tall ceilings in the great room, this open floor plan is designed for entertaining or everyday living. Custom cabinetry throughout, island kitchen and breakfast bar. Laundry room conveniently located near garage and kitchen. All kitchen appliances, washer / dryer stay. Attached shelving will stay in family room, storage room and garage. In addition to the main level living there is also a tastefully finished family room and half bath in the lower level which is ideal for holiday gatherings and guest space. Conveniently located near Gene Field and Riverside Road.
Contact an agent
Home facts
- Year built:1999
- Listing Id #:2560193
- Added:38 day(s) ago
- Updated:July 14, 2025 at 07:41 AM
Rooms and interior
- Bedrooms:2
- Total bathrooms:3
- Full bathrooms:2
- Half bathrooms:1
- Living area:2,494 sq. ft.
Heating and cooling
- Cooling:Electric
- Heating:Forced Air Gas
Structure and exterior
- Roof:Composition
- Year built:1999
- Building area:2,494 sq. ft.
Schools
- High school:Central
- Middle school:Bode
- Elementary school:Oak Grove
Utilities
- Water:City/Public
- Sewer:Public Sewer
Finances and disclosures
- Price:$345,000
- Price per sq. ft.:$138.33
New listings near 4911 Ashbey Drive
- New
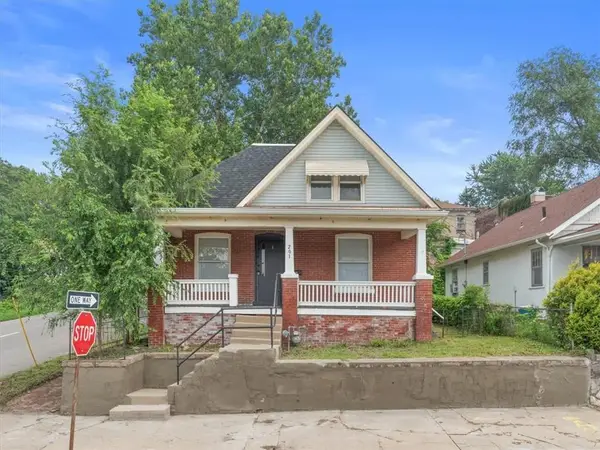 $149,900Active4 beds 2 baths1,224 sq. ft.
$149,900Active4 beds 2 baths1,224 sq. ft.201 S 13th Street, St Joseph, MO 64501
MLS# 2567075Listed by: RE/MAX PROFESSIONALS - New
 $255,000Active3 beds 2 baths2,432 sq. ft.
$255,000Active3 beds 2 baths2,432 sq. ft.2405 Shirley Drive, St Joseph, MO 64503
MLS# 2568587Listed by: TOP LINE REALTY LLC - New
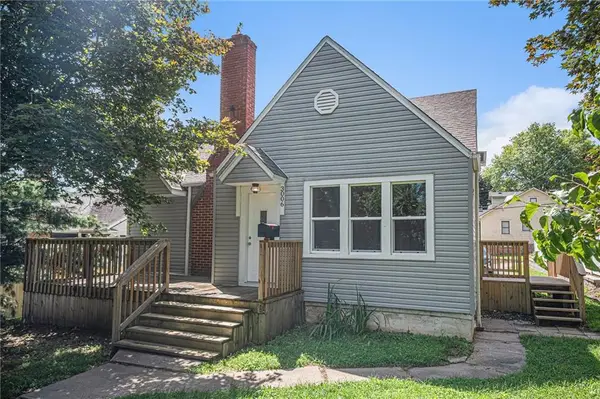 $195,000Active3 beds 1 baths1,128 sq. ft.
$195,000Active3 beds 1 baths1,128 sq. ft.3006 Mitchell Avenue, St Joseph, MO 64507
MLS# 2568978Listed by: REECENICHOLS-KCN - New
 $149,500Active3 beds 2 baths1,584 sq. ft.
$149,500Active3 beds 2 baths1,584 sq. ft.2620 S 36th Street, St Joseph, MO 64503
MLS# 2568980Listed by: REECENICHOLS-KCN  $250,000Active3 beds 2 baths1,699 sq. ft.
$250,000Active3 beds 2 baths1,699 sq. ft.5110 N Mockingbird Lane, St Joseph, MO 64506
MLS# 2564634Listed by: REECENICHOLS-IDE CAPITAL- New
 $241,500Active3 beds 2 baths1,240 sq. ft.
$241,500Active3 beds 2 baths1,240 sq. ft.3506 E Lantern Lane, St Joseph, MO 64506
MLS# 2567778Listed by: BHHS STEIN & SUMMERS - Open Sat, 11am to 1pmNew
 $249,900Active4 beds 2 baths2,294 sq. ft.
$249,900Active4 beds 2 baths2,294 sq. ft.3205 Doniphan Avenue, St Joseph, MO 64450
MLS# 2565315Listed by: REAL BROKER, LLC-MO - New
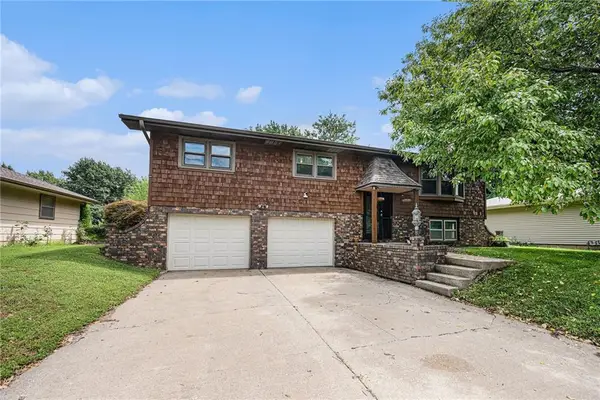 $240,000Active3 beds 3 baths1,946 sq. ft.
$240,000Active3 beds 3 baths1,946 sq. ft.2301 N Leonard Road, St Joseph, MO 64506
MLS# 2568364Listed by: THE MORENO GROUP - New
 $119,900Active2 beds 1 baths864 sq. ft.
$119,900Active2 beds 1 baths864 sq. ft.3425 Sacramento Street, St Joseph, MO 64507
MLS# 2568674Listed by: TOP LINE REALTY LLC  $125,000Active2 beds 1 baths844 sq. ft.
$125,000Active2 beds 1 baths844 sq. ft.2820 S 24th Street, St Joseph, MO 64503
MLS# 2566711Listed by: REECENICHOLS-IDE CAPITAL
