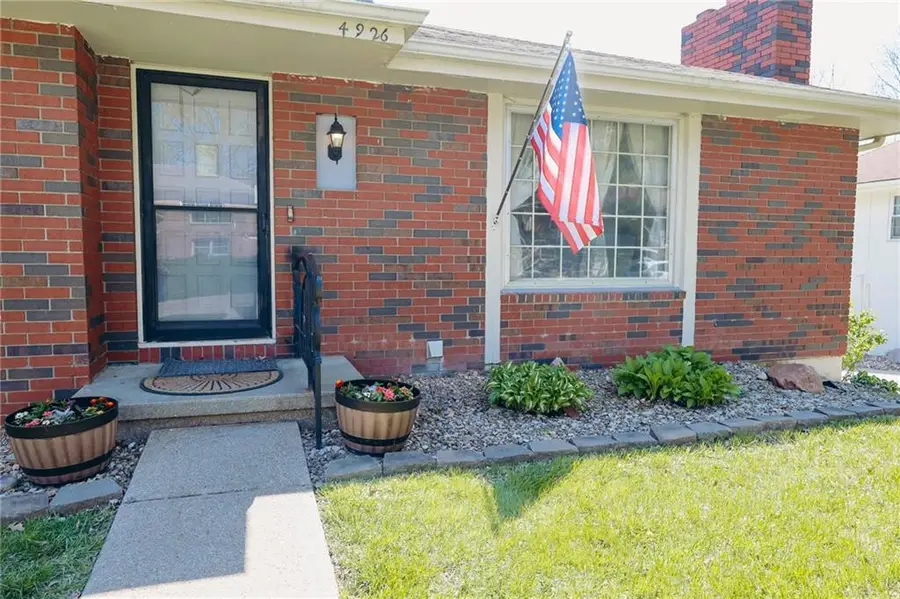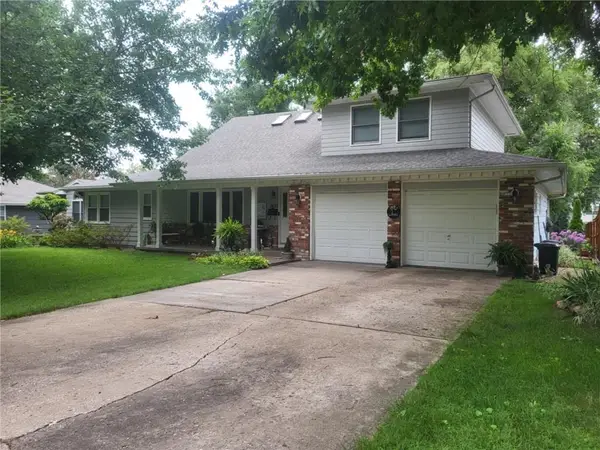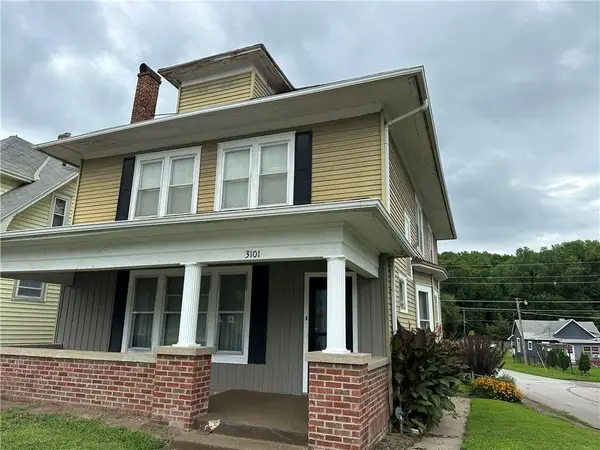4926 Mockingbird Lane, St Joseph, MO 64506
Local realty services provided by:ERA High Pointe Realty



4926 Mockingbird Lane,St Joseph, MO 64506
$279,000
- 4 Beds
- 3 Baths
- 2,208 sq. ft.
- Single family
- Pending
Listed by:kim gray
Office:bhhs stein & summers
MLS#:2544743
Source:MOKS_HL
Price summary
- Price:$279,000
- Price per sq. ft.:$126.36
- Monthly HOA dues:$5.42
About this home
Move-In Ready Raised Ranch with Major Updates—Fresh, Functional & Full of Value!
This spacious 4-bedroom, 2.5-bath raised ranch is packed with updates and ready for new owners! Freshly painted in the living room, hallway, and dining area, this home features new LVP flooring throughout the main living spaces and brand-new carpeting in the bedrooms, basement stairs, and lower level—giving it a clean, modern feel.
A brand-new roof is being installed, along with deck repairs—big-ticket items already handled for you. You'll also love the 3-year-old A/C unit and a nearly new KitchenAid dishwasher that makes life even easier. The layout is perfect for daily living and entertaining, with a cozy fireplace in the living room, where the mounted TV stays! Large primary bedroom with ensuite bathroom.
Step outside to a beautiful fenced yard—ideal for kids, pets, or summer get-togethers. The two-car garage offers extra storage space, and yes—the mounted TV is included!
Don't wait—homes with this many updates, space, and value don’t last long!
Located close to MWSU campus, the hospital, and easy access to both I29 and Highway 36.
Contact an agent
Home facts
- Year built:1970
- Listing Id #:2544743
- Added:99 day(s) ago
- Updated:July 14, 2025 at 07:41 AM
Rooms and interior
- Bedrooms:4
- Total bathrooms:3
- Full bathrooms:2
- Half bathrooms:1
- Living area:2,208 sq. ft.
Heating and cooling
- Cooling:Electric
- Heating:Forced Air Gas
Structure and exterior
- Roof:Composition
- Year built:1970
- Building area:2,208 sq. ft.
Schools
- High school:Central
- Middle school:Bode
- Elementary school:Bessie Ellison
Utilities
- Water:City/Public
- Sewer:Public Sewer
Finances and disclosures
- Price:$279,000
- Price per sq. ft.:$126.36
New listings near 4926 Mockingbird Lane
- New
 $899,000Active5 beds 3 baths3,402 sq. ft.
$899,000Active5 beds 3 baths3,402 sq. ft.2685 NE River Ridge Road, St Joseph, MO 64507
MLS# 2566543Listed by: COLDWELL BANKER GENERAL PROPERTY - New
 $375,000Active4 beds 4 baths4,300 sq. ft.
$375,000Active4 beds 4 baths4,300 sq. ft.2620 Clay Street, St Joseph, MO 64501
MLS# 2565138Listed by: TOP LINE REALTY LLC - New
 $329,000Active4 beds 2 baths2,700 sq. ft.
$329,000Active4 beds 2 baths2,700 sq. ft.4318 Stonecrest Drive, St Joseph, MO 64506
MLS# 2565068Listed by: REAL BROKER, LLC-MO - New
 $120,000Active2 beds 1 baths864 sq. ft.
$120,000Active2 beds 1 baths864 sq. ft.3410 Doniphan Avenue, St Joseph, MO 64507
MLS# 2566048Listed by: REALTY ONE GROUP CORNERSTONE  $150,000Active2 beds 1 baths780 sq. ft.
$150,000Active2 beds 1 baths780 sq. ft.3022 Faraon Street, St Joseph, MO 64501
MLS# 2557754Listed by: REECENICHOLS-IDE CAPITAL- New
 $145,000Active2 beds 1 baths884 sq. ft.
$145,000Active2 beds 1 baths884 sq. ft.717 Garden Street, St Joseph, MO 64504
MLS# 2565228Listed by: RE/MAX PROFESSIONALS - New
 $289,900Active4 beds 2 baths2,169 sq. ft.
$289,900Active4 beds 2 baths2,169 sq. ft.3117 Miller Avenue, St Joseph, MO 64506
MLS# 2565727Listed by: RE/MAX PROFESSIONALS - New
 $215,000Active2 beds 2 baths1,272 sq. ft.
$215,000Active2 beds 2 baths1,272 sq. ft.2114 Eugene Field Avenue, St Joseph, MO 64505
MLS# 2564834Listed by: REECENICHOLS-KCN - New
 $149,900Active4 beds 2 baths2,460 sq. ft.
$149,900Active4 beds 2 baths2,460 sq. ft.3101 Saint Joseph Avenue, St Joseph, MO 64505
MLS# 2564844Listed by: TOP PROPERTY REALTY, LLC - New
 $245,000Active4 beds 3 baths3,508 sq. ft.
$245,000Active4 beds 3 baths3,508 sq. ft.4206 Country Lane, St Joseph, MO 64506
MLS# 2565990Listed by: KELLER WILLIAMS KC NORTH
