5322 SE Riverside Terrace, St Joseph, MO 64507
Local realty services provided by:ERA High Pointe Realty
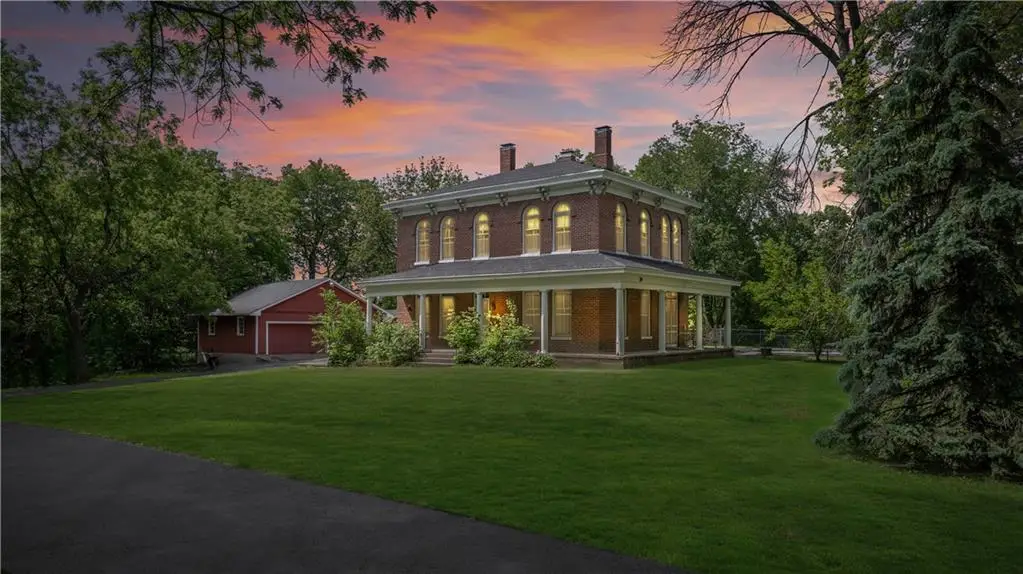

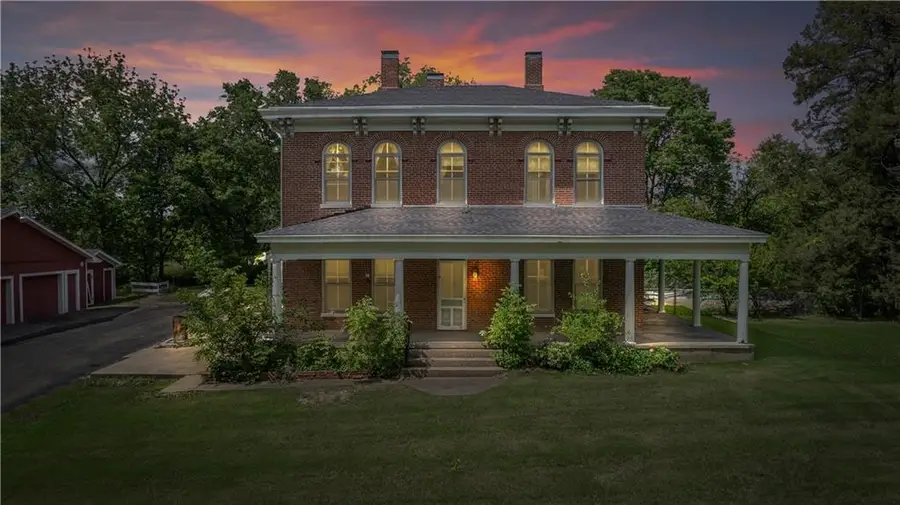
5322 SE Riverside Terrace,St Joseph, MO 64507
$199,999
- 4 Beds
- 3 Baths
- 3,254 sq. ft.
- Single family
- Pending
Listed by:cambridge cates
Office:cates auction & realty co inc
MLS#:2553597
Source:MOKS_HL
Price summary
- Price:$199,999
- Price per sq. ft.:$61.46
About this home
Ignore List Price | Sells to Highest Bidder Regardless of Price! | Bidding Ends: July 17 - 1:00 PM
Italianate estate on 8.53 scenic acres just minutes from St. Joseph and I-29. This 4-bedroom, 3-bath home showcases timeless design elements like tall arched windows, soaring ceilings, original pocket doors, and fireplaces in nearly every main-level room. The layout features wide hallways, a grand staircase, and a spacious eat-in kitchen anchored by a brick hearth. A wraparound porch offers views of the red barn, expansive yard, pool area, and peaceful farmland. Outbuildings include a detached 3-car garage and a metal utility shelter—perfect for storage, equipment, or workshop use. The roof was replaced just 3 years ago, and dual HVAC systems are already in place. With no historic restrictions, this property is ready to be restored, redesigned, or completely reimagined to suit your style. Whether you're a homeowner, investor, or renovator, this is a rare chance to name your price on a one-of-a-kind property with space, charm, and endless potential.
Online Bidding Ends: July 17 - 1:00 PM
Contact an agent
Home facts
- Year built:1873
- Listing Id #:2553597
- Added:72 day(s) ago
- Updated:July 17, 2025 at 10:44 PM
Rooms and interior
- Bedrooms:4
- Total bathrooms:3
- Full bathrooms:3
- Living area:3,254 sq. ft.
Heating and cooling
- Cooling:Electric
- Heating:Forced Air Gas, Propane Gas, Propane Rented
Structure and exterior
- Roof:Composition
- Year built:1873
- Building area:3,254 sq. ft.
Schools
- High school:Central
- Middle school:Truman
- Elementary school:Skaith
Utilities
- Water:City/Public
- Sewer:Septic Tank
Finances and disclosures
- Price:$199,999
- Price per sq. ft.:$61.46
New listings near 5322 SE Riverside Terrace
- New
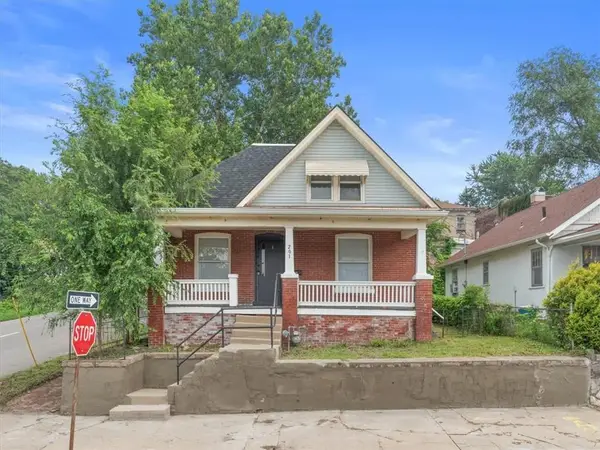 $149,900Active4 beds 2 baths1,224 sq. ft.
$149,900Active4 beds 2 baths1,224 sq. ft.201 S 13th Street, St Joseph, MO 64501
MLS# 2567075Listed by: RE/MAX PROFESSIONALS - New
 $255,000Active3 beds 2 baths2,432 sq. ft.
$255,000Active3 beds 2 baths2,432 sq. ft.2405 Shirley Drive, St Joseph, MO 64503
MLS# 2568587Listed by: TOP LINE REALTY LLC - New
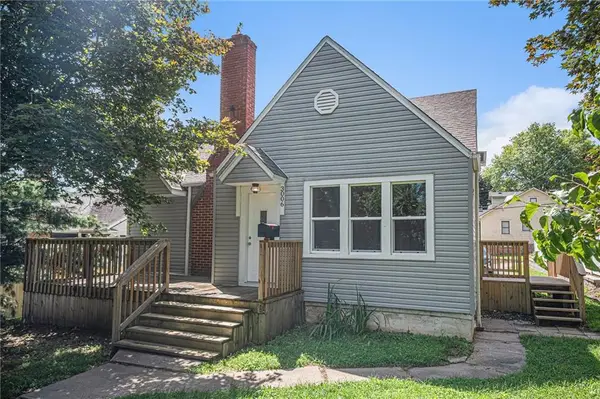 $195,000Active3 beds 1 baths1,128 sq. ft.
$195,000Active3 beds 1 baths1,128 sq. ft.3006 Mitchell Avenue, St Joseph, MO 64507
MLS# 2568978Listed by: REECENICHOLS-KCN - New
 $149,500Active3 beds 2 baths1,584 sq. ft.
$149,500Active3 beds 2 baths1,584 sq. ft.2620 S 36th Street, St Joseph, MO 64503
MLS# 2568980Listed by: REECENICHOLS-KCN  $250,000Active3 beds 2 baths1,699 sq. ft.
$250,000Active3 beds 2 baths1,699 sq. ft.5110 N Mockingbird Lane, St Joseph, MO 64506
MLS# 2564634Listed by: REECENICHOLS-IDE CAPITAL- New
 $241,500Active3 beds 2 baths1,240 sq. ft.
$241,500Active3 beds 2 baths1,240 sq. ft.3506 E Lantern Lane, St Joseph, MO 64506
MLS# 2567778Listed by: BHHS STEIN & SUMMERS - Open Sat, 11am to 1pmNew
 $249,900Active4 beds 2 baths2,294 sq. ft.
$249,900Active4 beds 2 baths2,294 sq. ft.3205 Doniphan Avenue, St Joseph, MO 64450
MLS# 2565315Listed by: REAL BROKER, LLC-MO - New
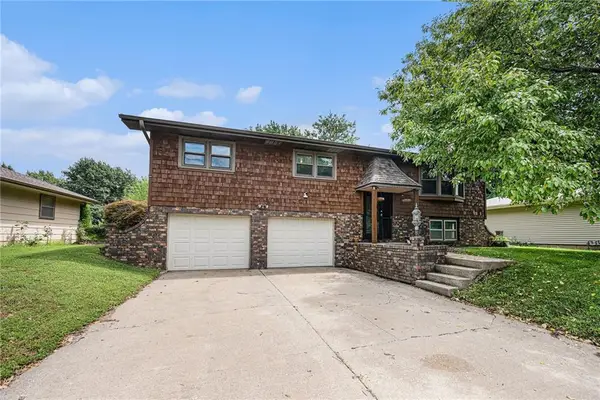 $240,000Active3 beds 3 baths1,946 sq. ft.
$240,000Active3 beds 3 baths1,946 sq. ft.2301 N Leonard Road, St Joseph, MO 64506
MLS# 2568364Listed by: THE MORENO GROUP - New
 $119,900Active2 beds 1 baths864 sq. ft.
$119,900Active2 beds 1 baths864 sq. ft.3425 Sacramento Street, St Joseph, MO 64507
MLS# 2568674Listed by: TOP LINE REALTY LLC  $125,000Active2 beds 1 baths844 sq. ft.
$125,000Active2 beds 1 baths844 sq. ft.2820 S 24th Street, St Joseph, MO 64503
MLS# 2566711Listed by: REECENICHOLS-IDE CAPITAL
