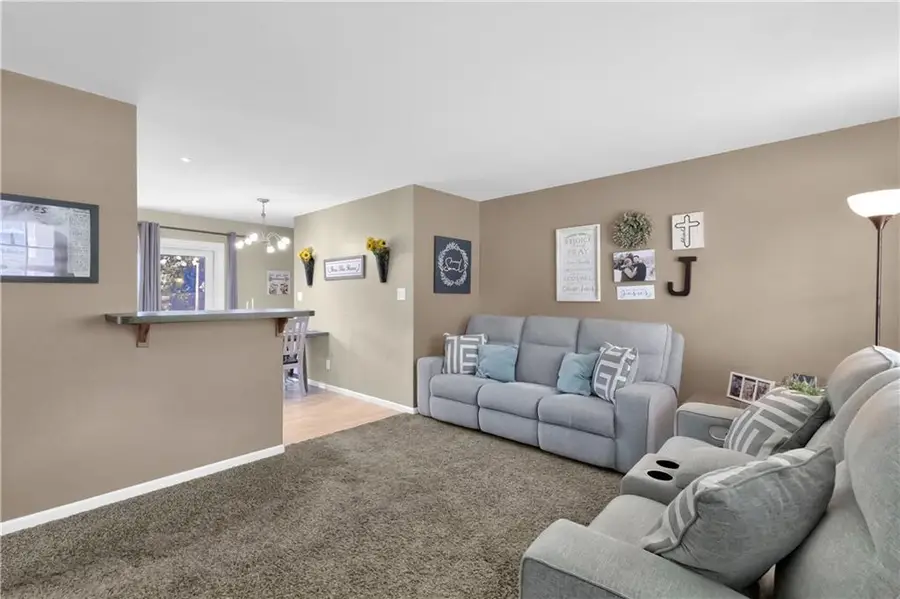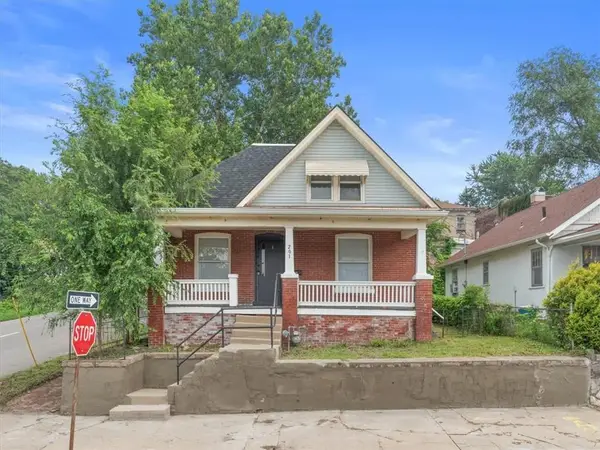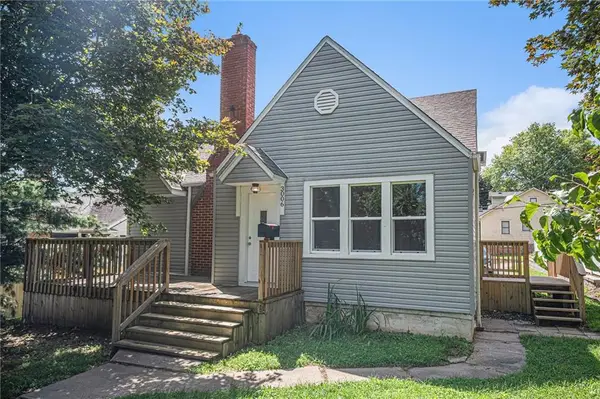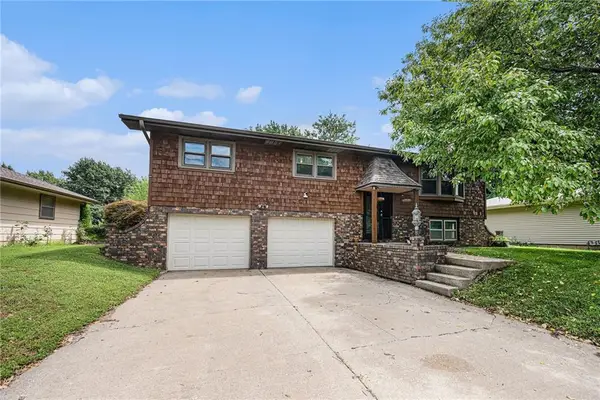5406 Cranberry Hill Circle, St Joseph, MO 64503
Local realty services provided by:ERA McClain Brothers



5406 Cranberry Hill Circle,St Joseph, MO 64503
$210,000
- 3 Beds
- 3 Baths
- 1,740 sq. ft.
- Single family
- Active
Listed by:heather justus-smith
Office:bhhs stein & summers
MLS#:2567667
Source:MOKS_HL
Price summary
- Price:$210,000
- Price per sq. ft.:$120.69
- Monthly HOA dues:$4.17
About this home
This beautiful home in the desirable Deer Park East Subdivision is a must see. As you step in the front door you are welcomed by an open concept living room and kitchen combo featuring a breakfast bar and dine in kitchen. The main level also features a main hall bathroom, three spacious bedrooms and a half en suite off of the Primary Bedroom. The fully finished basement showcases a beautiful brick fireplace helping to create a warm ambience for entertaining or relaxing. You will also find the perfect space for a non-conforming 4th bedroom. The home also features a workshop/utility shed in the basement that is accessible from both the inside and outside and could easily be converted back into a one car garage if desired. Once you have seen the inside it is time to step out into the back yard either through the kitchen sliding glass doors onto the upper deck or from the walk out basement onto the lower level patio where you will be able to enjoy countless hours in the large fenced in backyard. Rather you would like to enjoy some time on the deck grilling, relaxing around the firepit or doing other favorite outdoor activities you will find there is plenty of room to do it all. This home is waiting for you. Set your appointment today.
Contact an agent
Home facts
- Year built:1971
- Listing Id #:2567667
- Added:5 day(s) ago
- Updated:August 10, 2025 at 10:42 AM
Rooms and interior
- Bedrooms:3
- Total bathrooms:3
- Full bathrooms:1
- Half bathrooms:2
- Living area:1,740 sq. ft.
Heating and cooling
- Cooling:Electric
- Heating:Forced Air Gas, Natural Gas
Structure and exterior
- Roof:Composition
- Year built:1971
- Building area:1,740 sq. ft.
Schools
- High school:Central
- Middle school:Truman
- Elementary school:Skaith
Utilities
- Water:City/Public
- Sewer:Public Sewer
Finances and disclosures
- Price:$210,000
- Price per sq. ft.:$120.69
New listings near 5406 Cranberry Hill Circle
- New
 $149,900Active4 beds 2 baths1,224 sq. ft.
$149,900Active4 beds 2 baths1,224 sq. ft.201 S 13th Street, St Joseph, MO 64501
MLS# 2567075Listed by: RE/MAX PROFESSIONALS - New
 $255,000Active3 beds 2 baths2,432 sq. ft.
$255,000Active3 beds 2 baths2,432 sq. ft.2405 Shirley Drive, St Joseph, MO 64503
MLS# 2568587Listed by: TOP LINE REALTY LLC - New
 $195,000Active3 beds 1 baths1,128 sq. ft.
$195,000Active3 beds 1 baths1,128 sq. ft.3006 Mitchell Avenue, St Joseph, MO 64507
MLS# 2568978Listed by: REECENICHOLS-KCN - New
 $149,500Active3 beds 2 baths1,584 sq. ft.
$149,500Active3 beds 2 baths1,584 sq. ft.2620 S 36th Street, St Joseph, MO 64503
MLS# 2568980Listed by: REECENICHOLS-KCN  $250,000Active3 beds 2 baths1,699 sq. ft.
$250,000Active3 beds 2 baths1,699 sq. ft.5110 N Mockingbird Lane, St Joseph, MO 64506
MLS# 2564634Listed by: REECENICHOLS-IDE CAPITAL- New
 $241,500Active3 beds 2 baths1,240 sq. ft.
$241,500Active3 beds 2 baths1,240 sq. ft.3506 E Lantern Lane, St Joseph, MO 64506
MLS# 2567778Listed by: BHHS STEIN & SUMMERS - Open Sat, 11am to 1pmNew
 $249,900Active4 beds 2 baths2,294 sq. ft.
$249,900Active4 beds 2 baths2,294 sq. ft.3205 Doniphan Avenue, St Joseph, MO 64450
MLS# 2565315Listed by: REAL BROKER, LLC-MO - New
 $240,000Active3 beds 3 baths1,946 sq. ft.
$240,000Active3 beds 3 baths1,946 sq. ft.2301 N Leonard Road, St Joseph, MO 64506
MLS# 2568364Listed by: THE MORENO GROUP - New
 $119,900Active2 beds 1 baths864 sq. ft.
$119,900Active2 beds 1 baths864 sq. ft.3425 Sacramento Street, St Joseph, MO 64507
MLS# 2568674Listed by: TOP LINE REALTY LLC  $125,000Active2 beds 1 baths844 sq. ft.
$125,000Active2 beds 1 baths844 sq. ft.2820 S 24th Street, St Joseph, MO 64503
MLS# 2566711Listed by: REECENICHOLS-IDE CAPITAL
