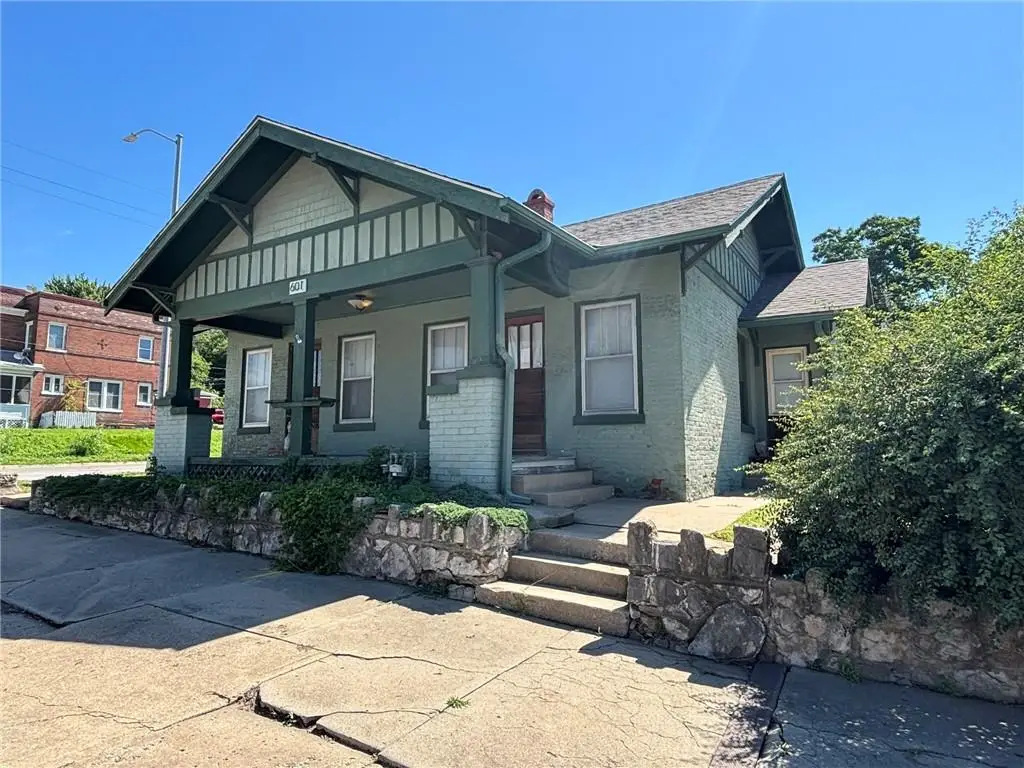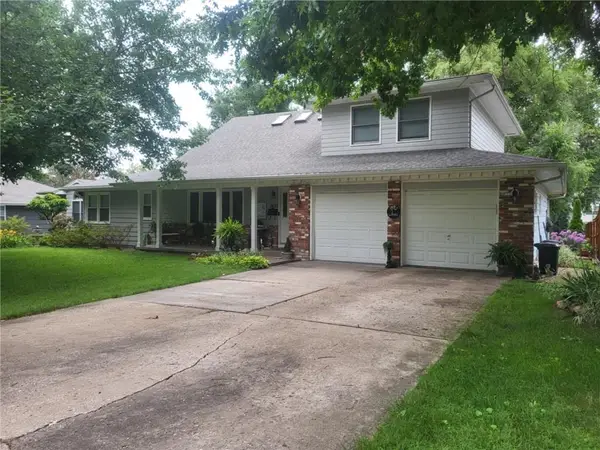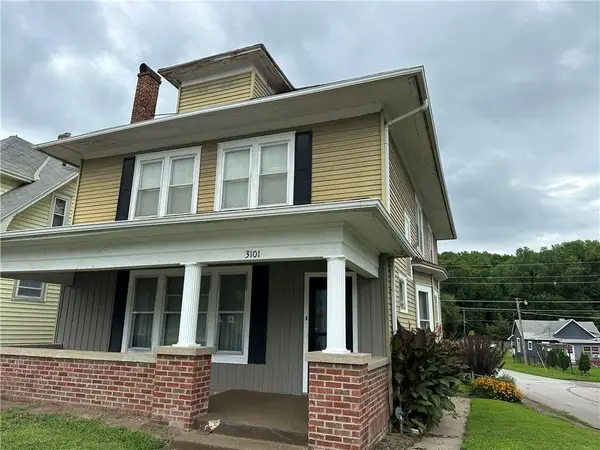601 S 9th Street, St Joseph, MO 64501
Local realty services provided by:ERA McClain Brothers



601 S 9th Street,St Joseph, MO 64501
$75,000
- 3 Beds
- 2 Baths
- 1,492 sq. ft.
- Single family
- Pending
Listed by:robin rickerson
Office:reecenichols-ide capital
MLS#:2563340
Source:MOKS_HL
Price summary
- Price:$75,000
- Price per sq. ft.:$50.27
About this home
Charming Craftsman on a Corner Lot! This 3-bedroom, 2-bathroom Craftsman-style home welcomes family and friends with its inviting covered front porch. Inside, you’ll enjoy the wood flooring found throughout much of the home, including the formal living room, family room, and dining room, which features a custom wood floor. The eat-in kitchen offers stainless cabinetry, a custom dining bar, and space for a table. With its versatile layout, you can easily choose which rooms best suit your needs for bedrooms, a family room, or a TV room. A separate front entry, second kitchen, and additional bathroom create the perfect setup for private living quarters or guest space. The furnace and central air units were installed in the past few years and offer great comfort and peace of mind. Step outside to relax in the attached screened-in gazebo with a lovely view of the yard on this spacious 1/4-acre corner lot. The garden shed is air-conditioned and wired for electricity, and the oversized block garage provides space enough for two vehicles, a garage door opener, and a huge attached workshop—ideal for hobbies or storage. This unique property offers charm, flexibility, and room to grow—come see it today!
Contact an agent
Home facts
- Year built:1912
- Listing Id #:2563340
- Added:14 day(s) ago
- Updated:July 21, 2025 at 06:43 PM
Rooms and interior
- Bedrooms:3
- Total bathrooms:2
- Full bathrooms:2
- Living area:1,492 sq. ft.
Heating and cooling
- Cooling:Electric
- Heating:Forced Air Gas, Natural Gas
Structure and exterior
- Roof:Composition
- Year built:1912
- Building area:1,492 sq. ft.
Schools
- High school:Lafayette
- Middle school:Robidoux
- Elementary school:Carden Park
Utilities
- Water:City/Public
- Sewer:Public Sewer
Finances and disclosures
- Price:$75,000
- Price per sq. ft.:$50.27
New listings near 601 S 9th Street
 $354,500Active4 beds 3 baths2,462 sq. ft.
$354,500Active4 beds 3 baths2,462 sq. ft.504 Southwood Lane, St Joseph, MO 64506
MLS# 2556790Listed by: KELLER WILLIAMS SOUTHLAND- New
 $899,000Active5 beds 3 baths3,402 sq. ft.
$899,000Active5 beds 3 baths3,402 sq. ft.2685 NE River Ridge Road, St Joseph, MO 64507
MLS# 2566543Listed by: COLDWELL BANKER GENERAL PROPERTY - New
 $375,000Active4 beds 4 baths4,300 sq. ft.
$375,000Active4 beds 4 baths4,300 sq. ft.2620 Clay Street, St Joseph, MO 64501
MLS# 2565138Listed by: TOP LINE REALTY LLC - New
 $329,000Active4 beds 2 baths2,700 sq. ft.
$329,000Active4 beds 2 baths2,700 sq. ft.4318 Stonecrest Drive, St Joseph, MO 64506
MLS# 2565068Listed by: REAL BROKER, LLC-MO - New
 $120,000Active2 beds 1 baths864 sq. ft.
$120,000Active2 beds 1 baths864 sq. ft.3410 Doniphan Avenue, St Joseph, MO 64507
MLS# 2566048Listed by: REALTY ONE GROUP CORNERSTONE  $150,000Active2 beds 1 baths780 sq. ft.
$150,000Active2 beds 1 baths780 sq. ft.3022 Faraon Street, St Joseph, MO 64501
MLS# 2557754Listed by: REECENICHOLS-IDE CAPITAL- New
 $145,000Active2 beds 1 baths884 sq. ft.
$145,000Active2 beds 1 baths884 sq. ft.717 Garden Street, St Joseph, MO 64504
MLS# 2565228Listed by: RE/MAX PROFESSIONALS - New
 $289,900Active4 beds 2 baths2,169 sq. ft.
$289,900Active4 beds 2 baths2,169 sq. ft.3117 Miller Avenue, St Joseph, MO 64506
MLS# 2565727Listed by: RE/MAX PROFESSIONALS - New
 $215,000Active2 beds 2 baths1,272 sq. ft.
$215,000Active2 beds 2 baths1,272 sq. ft.2114 Eugene Field Avenue, St Joseph, MO 64505
MLS# 2564834Listed by: REECENICHOLS-KCN - New
 $149,900Active4 beds 2 baths2,460 sq. ft.
$149,900Active4 beds 2 baths2,460 sq. ft.3101 Saint Joseph Avenue, St Joseph, MO 64505
MLS# 2564844Listed by: TOP PROPERTY REALTY, LLC
