28848 Paradise Drive, Warsaw, MO 65355
Local realty services provided by:ERA High Pointe Realty
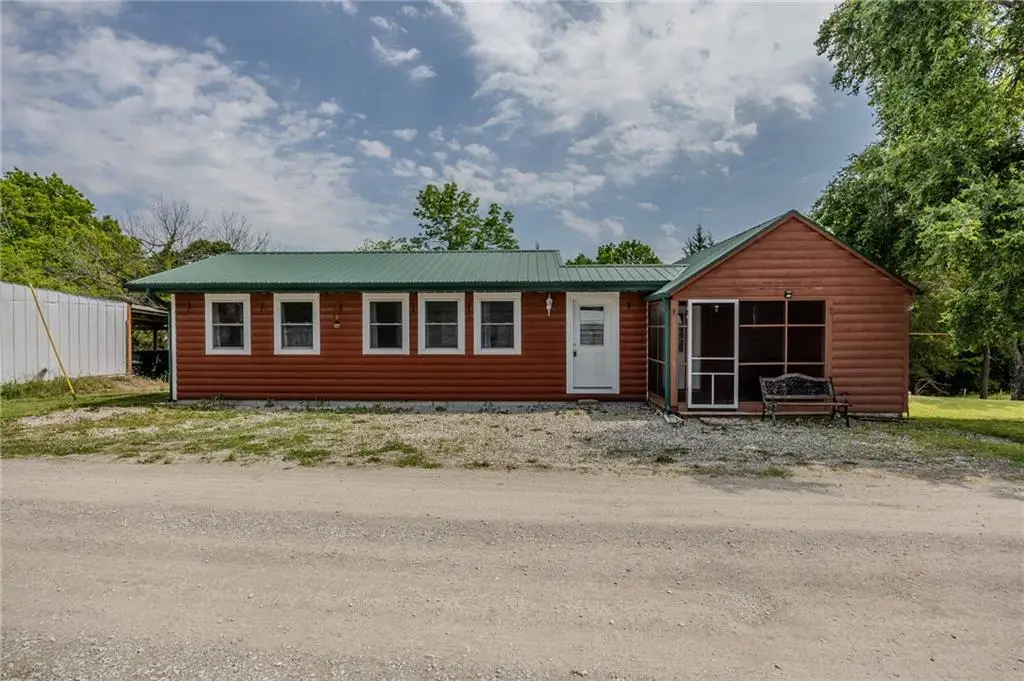
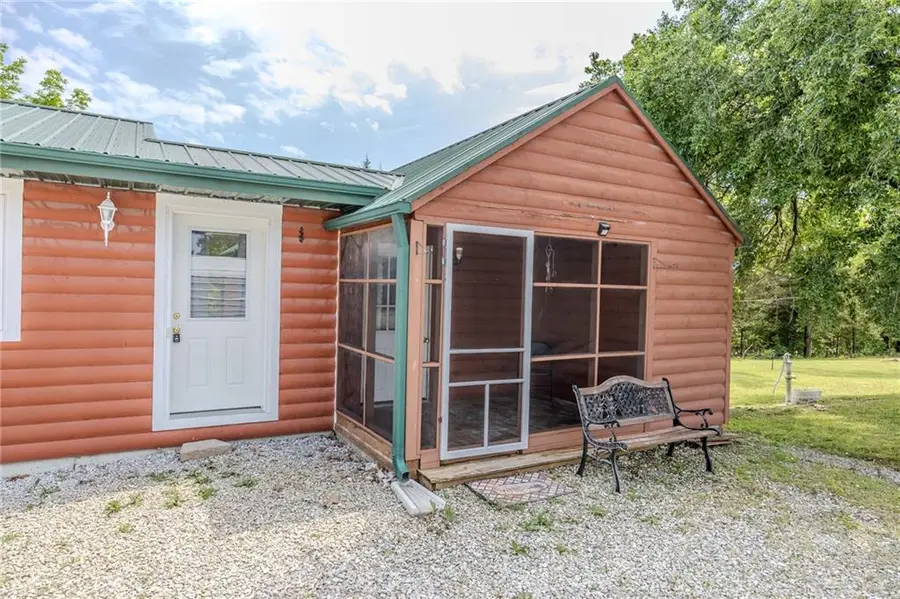
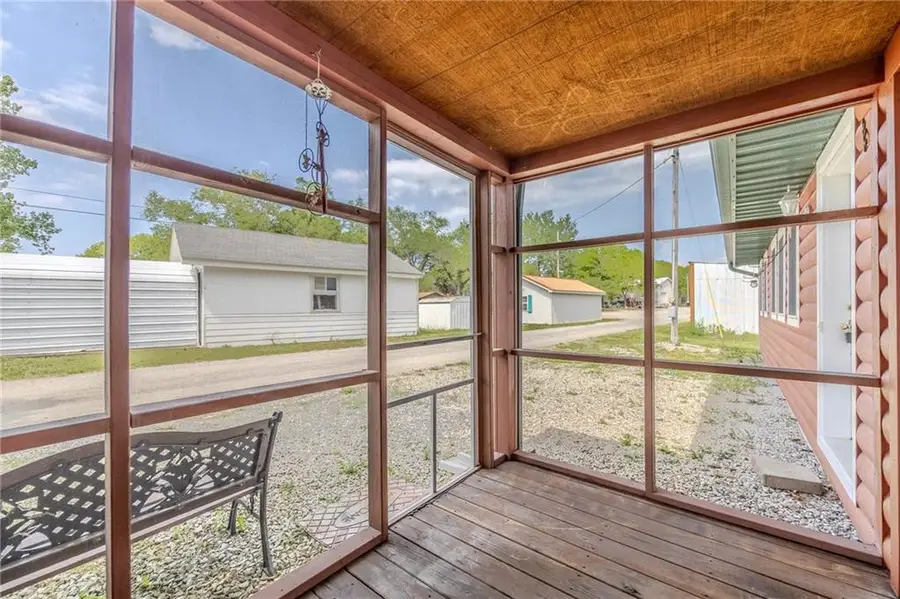
28848 Paradise Drive,Warsaw, MO 65355
$125,000
- 2 Beds
- 2 Baths
- 1,170 sq. ft.
- Single family
- Active
Listed by:rhonda boedeker
Office:re/max central
MLS#:2545435
Source:MOKS_HL
Price summary
- Price:$125,000
- Price per sq. ft.:$106.84
- Monthly HOA dues:$10.42
About this home
Welcome to this charming, fully renovated ranch-style home, offering 2 bedrooms, 2 bathrooms, and a spacious 1,197 square feet of living space. Step onto the inviting screened porch, which seamlessly connects to the open-concept kitchen and dining area, perfect for entertaining. A cozy loft provides additional space for guests or a home office. The living room is adorned with elegant laminate wood flooring, a modern mini-split system for climate control, and a stylish ceiling fan for added comfort.
The Master Bedroom is a serene retreat, featuring laminate floors, a ceiling fan, and its own mini-split system. The luxurious Master Bathroom boasts a deep fill tub, a marble top vanity, and a separate shower over tub area for a spa-like experience. A second full bathroom is conveniently located off the kitchen.
The second bedroom offers versatility with an exterior door and a closet equipped with laundry hookups. Overlooking the dining area, the loft adds a unique architectural touch to the home.
This property is a cash sale only and is ideally situated within walking distance of the picturesque Lake of the Ozarks. It includes a handy storage building and a charming stone fire pit for outdoor gatherings. An additional lot across the road provides ample space for boat and trailer storage, and you'll enjoy easy access to community boat ramps. The lake community features an annual $125 fee dedicated to rock and road maintenance, ensuring well-kept surroundings.
This home presents a fantastic opportunity to immerse yourself in the vibrant lifestyle and natural beauty of the Lake of the Ozarks.
Contact an agent
Home facts
- Year built:2013
- Listing Id #:2545435
- Added:109 day(s) ago
- Updated:July 14, 2025 at 02:13 PM
Rooms and interior
- Bedrooms:2
- Total bathrooms:2
- Full bathrooms:2
- Living area:1,170 sq. ft.
Heating and cooling
- Heating:Wall Furnace
Structure and exterior
- Roof:Metal
- Year built:2013
- Building area:1,170 sq. ft.
Utilities
- Water:Private, Well
- Sewer:Private Sewer, Septic Tank
Finances and disclosures
- Price:$125,000
- Price per sq. ft.:$106.84
New listings near 28848 Paradise Drive
- New
 $50,000Active0 Acres
$50,000Active0 AcresJohnson Drive, Warsaw, MO 65355
MLS# 2569910Listed by: KELLER WILLIAMS SOUTHLAND - New
 $296,500Active4 beds 2 baths2,560 sq. ft.
$296,500Active4 beds 2 baths2,560 sq. ft.23316 Bill Bryant Drive, Warsaw, MO 65355
MLS# 2569452Listed by: RE/MAX CENTRAL - New
 $749,500Active0 Acres
$749,500Active0 Acres000 S State K Highway, Warsaw, MO 65355
MLS# 2559251Listed by: ANSTINE REALTY & AUCTION, LLC  $329,900Active4 beds 3 baths2,112 sq. ft.
$329,900Active4 beds 3 baths2,112 sq. ft.19394 Rolling Hills Road, Warsaw, MO 65355
MLS# 2567215Listed by: EXP REALTY LLC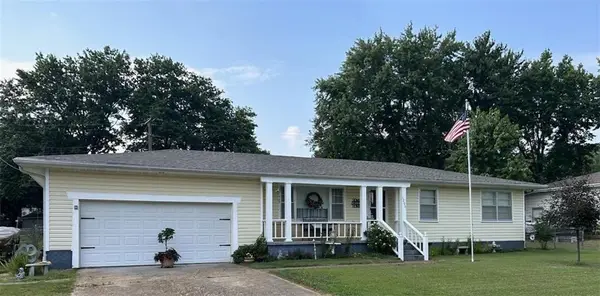 $199,500Active3 beds 1 baths1,192 sq. ft.
$199,500Active3 beds 1 baths1,192 sq. ft.1205 Commercial Street, Warsaw, MO 65355
MLS# 2566894Listed by: COMMUNITY REALTY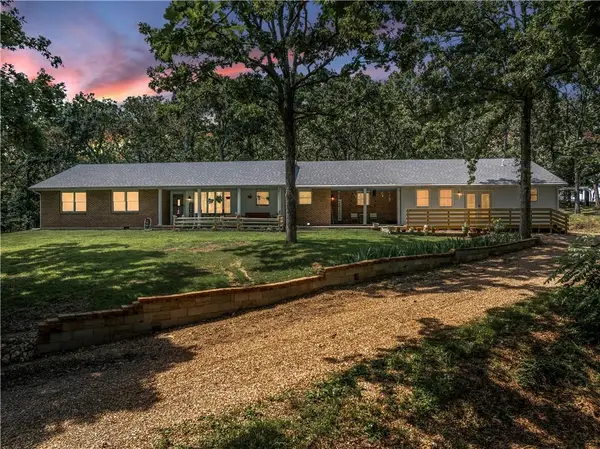 $489,900Active6 beds 4 baths3,362 sq. ft.
$489,900Active6 beds 4 baths3,362 sq. ft.20543 Kindle Road, Warsaw, MO 65355
MLS# 2566180Listed by: RE/MAX CENTRAL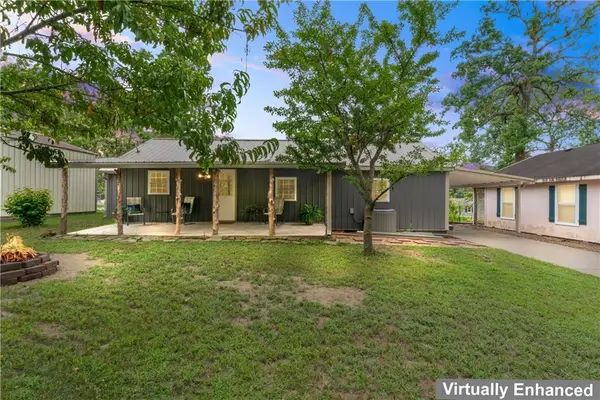 $179,500Active2 beds 2 baths1,200 sq. ft.
$179,500Active2 beds 2 baths1,200 sq. ft.28213 Panorama Road, Warsaw, MO 65355
MLS# 2565074Listed by: HOMESTEAD 3 REALTY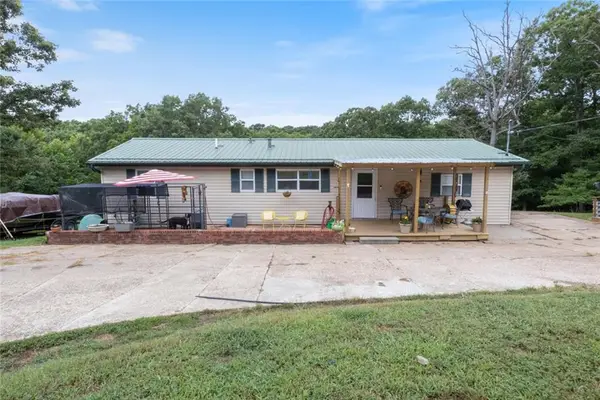 $270,000Active3 beds 2 baths1,856 sq. ft.
$270,000Active3 beds 2 baths1,856 sq. ft.26198 Lightfoot Lane, Warsaw, MO 65355
MLS# 2564390Listed by: RE/MAX HERITAGE $285,000Active2 beds 2 baths1,800 sq. ft.
$285,000Active2 beds 2 baths1,800 sq. ft.33247 Bittner Drive, Warsaw, MO 65355
MLS# 2556823Listed by: RE/MAX CENTRAL $99,900Active2 beds 2 baths724 sq. ft.
$99,900Active2 beds 2 baths724 sq. ft.31260 Highline Drive, Warsaw, MO 65355
MLS# 2560106Listed by: REECENICHOLS - LEES SUMMIT
