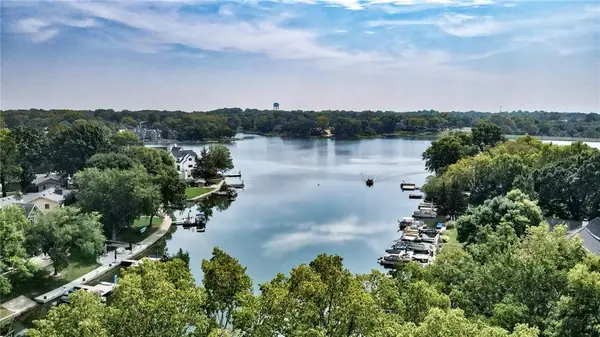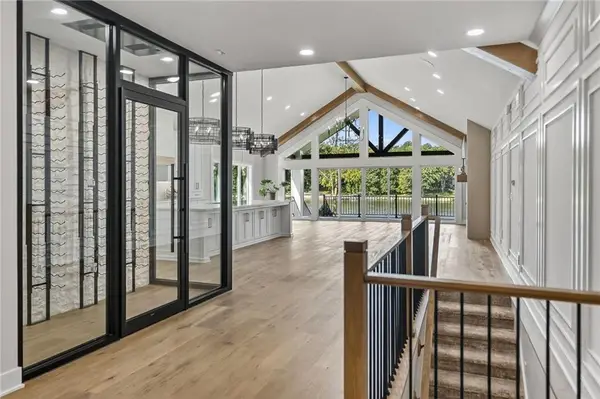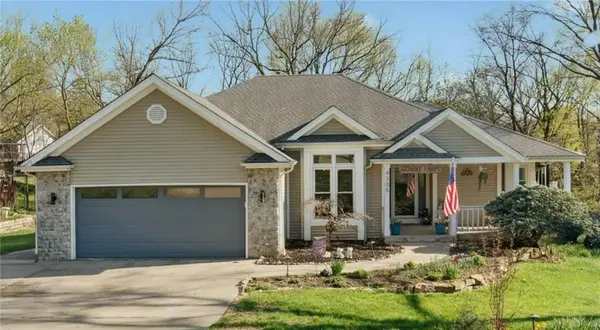8211 NW High Point Drive, Weatherby Lake, MO 64152
Local realty services provided by:ERA McClain Brothers
Listed by: aimee paine
Office: keller williams kc north
MLS#:2567976
Source:MOKS_HL
Price summary
- Price:$900,000
- Price per sq. ft.:$196.72
About this home
Discover a rare opportunity to own a one-of-a-kind, one-owner custom home on a serene .71-acre lot with partial lake views. Thoughtfully designed and meticulously maintained, this property blends classic architecture with everyday comfort. From the moment you step inside, natural light floods the space through floor-to-ceiling windows and transoms, highlighting soaring 12-foot ceilings, wide 6-inch exterior walls, and rich crown molding. The chef’s kitchen is a true centerpiece, featuring granite countertops, a gas stove, custom glass tower cabinetry, under-cabinet lighting, water filtration, and a walk-in pantry with appliance counter for seamless function and style. The main-level primary suite feels like a retreat with cove lighting, plantation shutters, and private access to a Four Seasons Room overlooking the peaceful yard. The fully finished walk-out lower level expands your living space with a second kitchen, screened-in porch, large recreation room with surround sound, three additional bedrooms (two with en suites), a suspended garage, and a dedicated salon/workshop with its own entrance and powder bath—perfect for multigenerational living, entertaining, or working from home. Located in a vibrant lake community with fishing, boating, tennis, pickleball, playgrounds, and trails, this home offers a lifestyle as exceptional as the property itself. Elegant, versatile, and move-in ready—don’t miss this opportunity.
Contact an agent
Home facts
- Year built:2003
- Listing ID #:2567976
- Added:123 day(s) ago
- Updated:December 17, 2025 at 10:33 PM
Rooms and interior
- Bedrooms:4
- Total bathrooms:6
- Full bathrooms:4
- Half bathrooms:2
- Living area:4,575 sq. ft.
Heating and cooling
- Cooling:Electric
- Heating:Forced Air Gas
Structure and exterior
- Roof:Composition
- Year built:2003
- Building area:4,575 sq. ft.
Schools
- High school:Park Hill
- Middle school:Congress
- Elementary school:Hawthorn
Utilities
- Water:City/Public
Finances and disclosures
- Price:$900,000
- Price per sq. ft.:$196.72
New listings near 8211 NW High Point Drive
 $55,000Pending0 Acres
$55,000Pending0 AcresLot 27 Block H N/a, Weatherby Lake, MO 64152
MLS# 2591762Listed by: KELLER WILLIAMS KC NORTH $535,000Active3 beds 4 baths3,008 sq. ft.
$535,000Active3 beds 4 baths3,008 sq. ft.8201 NW Potomac Avenue, Weatherby Lake, MO 64152
MLS# 2589860Listed by: RE/MAX INNOVATIONS $498,950Active4 beds 3 baths2,201 sq. ft.
$498,950Active4 beds 3 baths2,201 sq. ft.8580 NW 75th Terrace, Parkville, MO 64152
MLS# 2578371Listed by: RE/MAX INNOVATIONS $599,900Active3 beds 3 baths3,000 sq. ft.
$599,900Active3 beds 3 baths3,000 sq. ft.7610 NW Westside Drive, Weatherby Lake, MO 64152
MLS# 2575438Listed by: KELLER WILLIAMS LEGACY PARTNER $480,000Pending3 beds 3 baths3,136 sq. ft.
$480,000Pending3 beds 3 baths3,136 sq. ft.9807 NW 75th Terrace, Weatherby Lake, MO 64152
MLS# 2574711Listed by: AFFINITY REAL ESTATE- Open Sat, 2 to 4pm
 $1,695,000Active4 beds 6 baths4,053 sq. ft.
$1,695,000Active4 beds 6 baths4,053 sq. ft.8310 NW Forest Drive, Weatherby Lake, MO 64152
MLS# 2571213Listed by: REECENICHOLS - PARKVILLE  $675,000Active5 beds 5 baths3,844 sq. ft.
$675,000Active5 beds 5 baths3,844 sq. ft.Address Withheld By Seller, Weatherby Lake, MO 64152
MLS# 2544065Listed by: RE/MAX HERITAGE $180,000Active0 Acres
$180,000Active0 Acres7600 NW Westside Drive, Weatherby Lake, MO 64152
MLS# 2542819Listed by: RE/MAX HERITAGE $529,900Active4 beds 3 baths2,689 sq. ft.
$529,900Active4 beds 3 baths2,689 sq. ft.9305 NW 80th Street, Weatherby Lake, MO 64152
MLS# 2537531Listed by: REECENICHOLS - PARKVILLE
