9302 NW 77th Street, Weatherby Lake, MO 64152
Local realty services provided by:ERA McClain Brothers
9302 NW 77th Street,Weatherby Lake, MO 64152
- 3 Beds
- 3 Baths
- - sq. ft.
- Single family
- Sold
Listed by:lainey puglisi
Office:re/max heritage
MLS#:2566173
Source:MOKS_HL
Sorry, we are unable to map this address
Price summary
- Price:
- Monthly HOA dues:$44.42
About this home
Welcome to fabulous Weatherby Lake – where privacy meets lake life in one of the best locations the community has to offer!
This spacious reverse 1.5 story sits on a quiet cul-de-sac just a short distance to C-Point—home to beach access, playground, community events, and more. This home offers the rare combination of convenience and seclusion in a private, wooded setting.
Inside, you’ll love the expansive layout with generously sized rooms throughout. The main level features a welcoming dining room, great room with a see-through fireplace, and a sunlit hearth room/breakfast nook just off the kitchen—complete with granite countertops, double oven, and included refrigerator. The oversized primary suite boasts a spa-like bathroom with modern finishes and a large walk-in closet. The oversized 3-car garage on the main level gives you even more flexibility for lake gear, projects, hobbies and/or extra vehicles.
Downstairs, the finished walk-out basement provides two additional bedrooms, a full bath, and a large family room with wet bar—perfect for entertaining, hosting guests, or relaxing movie nights. The unfinished area offers ample storage space, and the suspended garage allows for a 4th garage bay + workshop area.
Weatherby Lake is just minutes from Downtown KC and a quick drive to Parkville, KCI airport, Zona Rosa, and more. Enjoy lake access 24/7/365—boating, paddle-boarding, fishing, swimming, and the close-knit feel of one of KC’s most desirable lake communities.
Settle in before the holidays and be ready for a full 2026 lake season. This is the home you’ve been waiting for!
Contact an agent
Home facts
- Year built:1995
- Listing ID #:2566173
- Added:60 day(s) ago
- Updated:September 29, 2025 at 10:43 PM
Rooms and interior
- Bedrooms:3
- Total bathrooms:3
- Full bathrooms:2
- Half bathrooms:1
Heating and cooling
- Cooling:Attic Fan, Electric
- Heating:Forced Air Gas
Structure and exterior
- Roof:Composition
- Year built:1995
Schools
- High school:Park Hill
- Middle school:Congress
- Elementary school:Hawthorn
Utilities
- Water:City/Public
- Sewer:Grinder Pump, Public Sewer
Finances and disclosures
- Price:
New listings near 9302 NW 77th Street
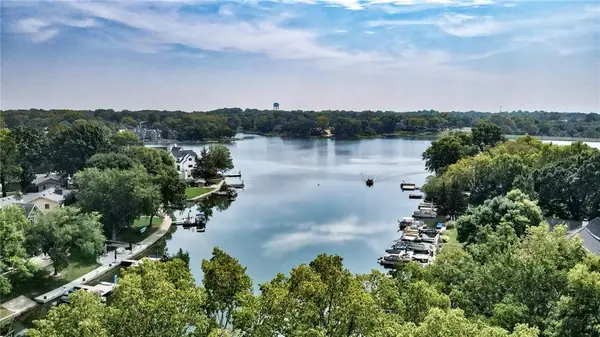 $615,000Active3 beds 3 baths4,344 sq. ft.
$615,000Active3 beds 3 baths4,344 sq. ft.7610 NW Westside Drive, Weatherby Lake, MO 64152
MLS# 2575438Listed by: KELLER WILLIAMS LEGACY PARTNER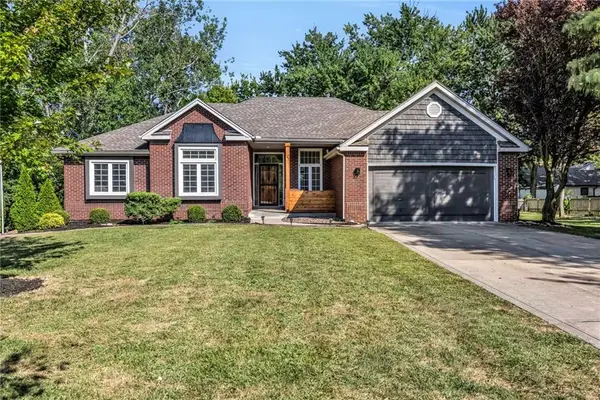 $599,000Active4 beds 3 baths2,983 sq. ft.
$599,000Active4 beds 3 baths2,983 sq. ft.7803 NW Lynns Lane, Weatherby Lake, MO 64152
MLS# 2575046Listed by: 1ST CLASS REAL ESTATE KC $499,000Active3 beds 3 baths3,136 sq. ft.
$499,000Active3 beds 3 baths3,136 sq. ft.9807 NW 75th Terrace, Weatherby Lake, MO 64152
MLS# 2574711Listed by: AFFINITY REAL ESTATE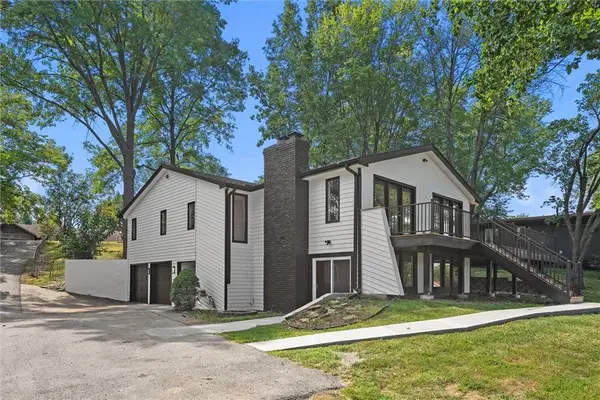 $650,000Active4 beds 3 baths2,780 sq. ft.
$650,000Active4 beds 3 baths2,780 sq. ft.7809 NW Scenic Drive, Weatherby Lake, MO 64152
MLS# 2571980Listed by: MURRELL HOMES REAL ESTATE GRP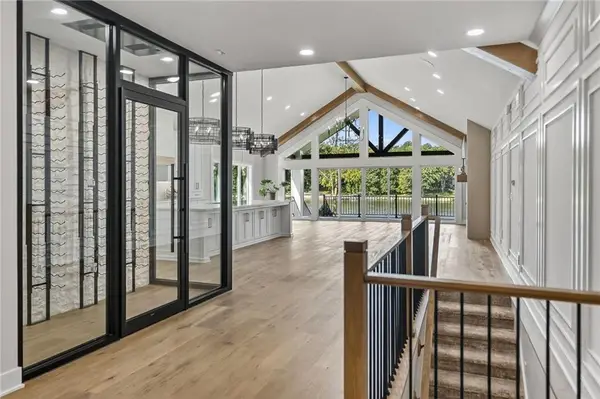 $1,795,000Active4 beds 6 baths4,053 sq. ft.
$1,795,000Active4 beds 6 baths4,053 sq. ft.8310 NW Forest Drive, Weatherby Lake, MO 64152
MLS# 2571213Listed by: REECENICHOLS - PARKVILLE- Open Sat, 1 to 3pm
 $925,000Active4 beds 6 baths4,575 sq. ft.
$925,000Active4 beds 6 baths4,575 sq. ft.8211 NW High Point Drive, Weatherby Lake, MO 64152
MLS# 2567976Listed by: KELLER WILLIAMS KC NORTH 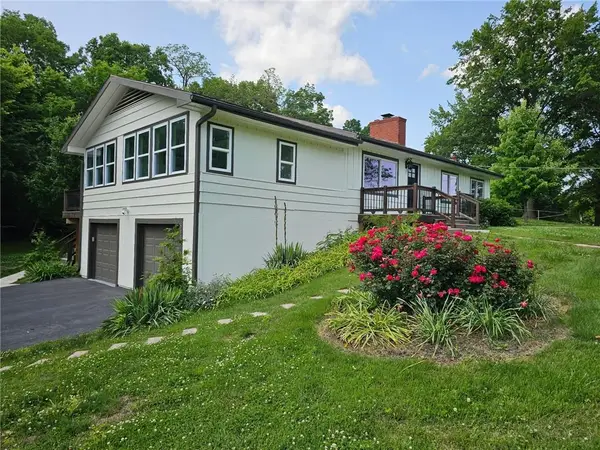 $525,000Pending5 beds 3 baths2,300 sq. ft.
$525,000Pending5 beds 3 baths2,300 sq. ft.7904 NW Potomac Avenue, Weatherby Lake, MO 64152
MLS# 2558084Listed by: COMPASS REALTY GROUP $494,000Pending4 beds 3 baths2,689 sq. ft.
$494,000Pending4 beds 3 baths2,689 sq. ft.9305 NW 80th Street, Weatherby Lake, MO 64152
MLS# 2557982Listed by: REECENICHOLS - PARKVILLE $675,000Active5 beds 5 baths3,844 sq. ft.
$675,000Active5 beds 5 baths3,844 sq. ft.Address Withheld By Seller, Weatherby Lake, MO 64152
MLS# 2544065Listed by: RE/MAX HERITAGE $180,000Active0 Acres
$180,000Active0 Acres7600 NW Westside Drive, Weatherby Lake, MO 64152
MLS# 2542819Listed by: RE/MAX HERITAGE
