162 Apple Blossom Drive, Brandon, MS 39047
Local realty services provided by:ERA TOP AGENT REALTY
Listed by:dwight barnes
Office:the agency haus llc. dba agency
MLS#:4124836
Source:MS_UNITED
Price summary
- Price:$319,900
- Price per sq. ft.:$155.59
About this home
Welcome to your newly renovated 3-bedroom, 2-bath split-plan home, perfectly situated on the golf course in the highly sought-after Castlewoods Subdivision.From the moment you step through the foyer, this home makes a lasting impression. A stylish yet subtle chandelier sets the tone, leading you into the spacious living room with soaring ceilings and stunning views of the golf course.The formal dining area flows seamlessly into the updated kitchen, featuring granite countertops, timeless subway tile, and freshly painted cabinets with abundant storage. The breakfast nook offers the perfect spot to enjoy your morning coffee while overlooking the serene greens. The master suite is a true retreat—large enough for a king bed, with two walk-in closets, a separate tub, shower, and dual vanities. Step outside to your brand-new oversized deck, ideal for relaxing evenings or entertaining friends and family.Homes like this in Castlewoods don't last long—schedule your private showing today!
Contact an agent
Home facts
- Year built:2001
- Listing ID #:4124836
- Added:50 day(s) ago
- Updated:October 26, 2025 at 07:40 PM
Rooms and interior
- Bedrooms:3
- Total bathrooms:2
- Full bathrooms:2
- Living area:2,056 sq. ft.
Heating and cooling
- Cooling:Ceiling Fan(s), Central Air, Electric
- Heating:Central, Fireplace(s)
Structure and exterior
- Year built:2001
- Building area:2,056 sq. ft.
- Lot area:0.23 Acres
Schools
- High school:Northwest
- Middle school:Northwest Rankin Middle
- Elementary school:Northwest Elementary School
Utilities
- Water:Public
- Sewer:Public Sewer, Sewer Connected
Finances and disclosures
- Price:$319,900
- Price per sq. ft.:$155.59
- Tax amount:$3,173 (2024)
New listings near 162 Apple Blossom Drive
- New
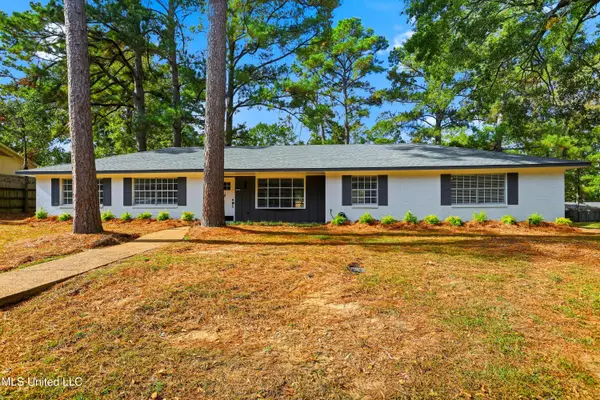 $249,999Active3 beds 2 baths1,675 sq. ft.
$249,999Active3 beds 2 baths1,675 sq. ft.33 Pebble Hill Drive, Brandon, MS 39042
MLS# 4129734Listed by: HARPER HOMES REAL ESTATE LLC - New
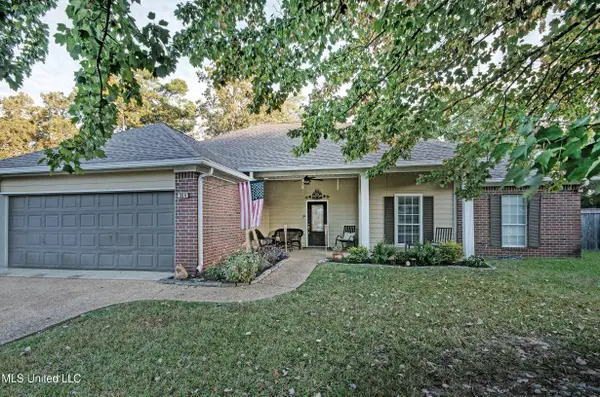 $289,000Active4 beds 2 baths1,875 sq. ft.
$289,000Active4 beds 2 baths1,875 sq. ft.304 Wood Duck Circle, Brandon, MS 39047
MLS# 4129738Listed by: TRIFECTA REAL ESTATE, LLC - New
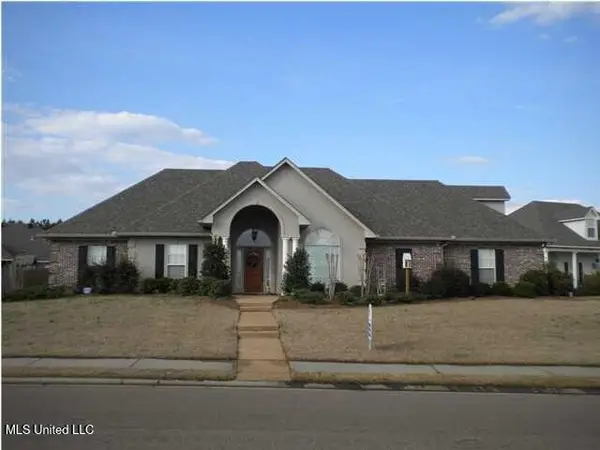 $365,000Active5 beds 2 baths2,400 sq. ft.
$365,000Active5 beds 2 baths2,400 sq. ft.2008 Brookstone Place, Brandon, MS 39042
MLS# 4129700Listed by: NEXTHOME REALTY EXPERIENCE - New
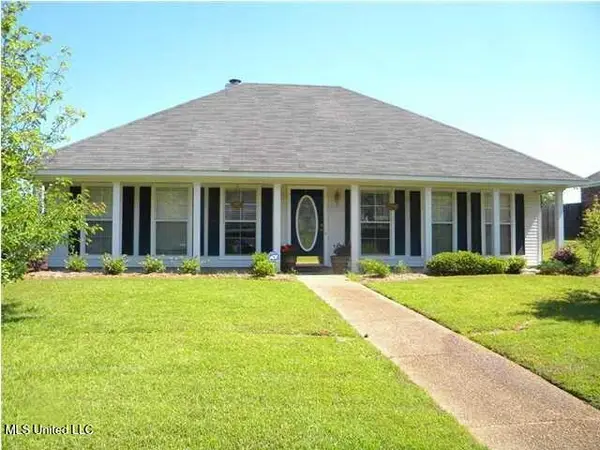 $256,000Active3 beds 2 baths1,547 sq. ft.
$256,000Active3 beds 2 baths1,547 sq. ft.2046 S Cobblestone Cove, Brandon, MS 39042
MLS# 4129701Listed by: NEXTHOME REALTY EXPERIENCE - New
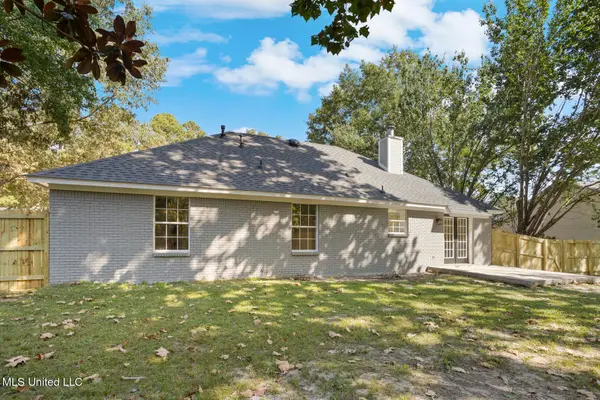 $224,500Active3 beds 2 baths1,370 sq. ft.
$224,500Active3 beds 2 baths1,370 sq. ft.133 Bellegrove Circle, Brandon, MS 39047
MLS# 4129687Listed by: NIX-TANN & ASSOCIATES, INC. - New
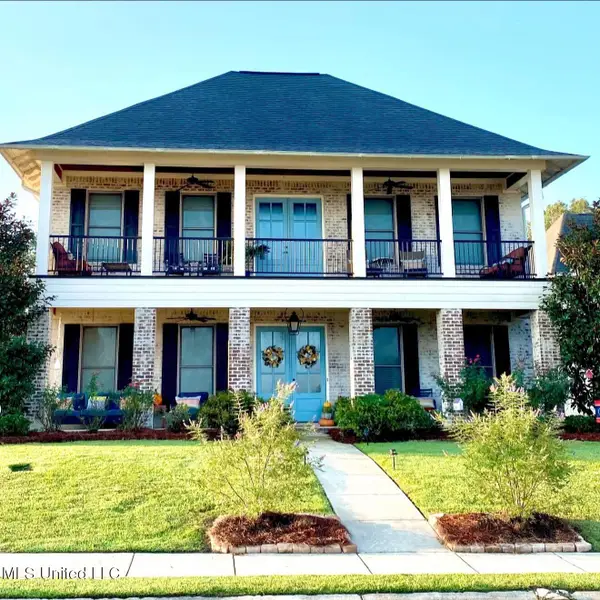 $569,900Active4 beds 4 baths3,022 sq. ft.
$569,900Active4 beds 4 baths3,022 sq. ft.230 Arbor Trail, Brandon, MS 39047
MLS# 4129688Listed by: BHHS GATEWAY REAL ESTATE - New
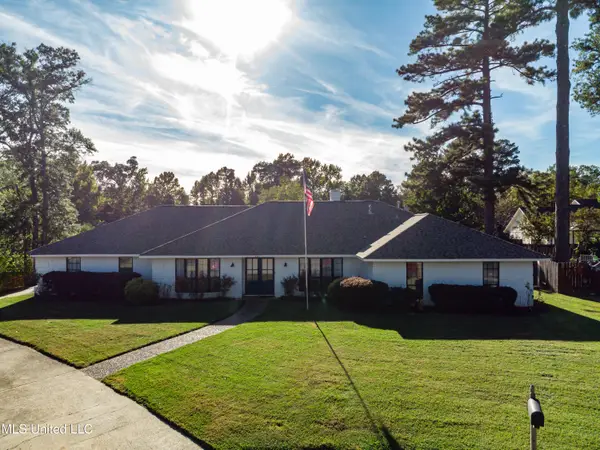 $493,855Active4 beds 4 baths4,061 sq. ft.
$493,855Active4 beds 4 baths4,061 sq. ft.231 Greenfield Place, Brandon, MS 39047
MLS# 4129671Listed by: SOUTHERN HOMES REAL ESTATE - New
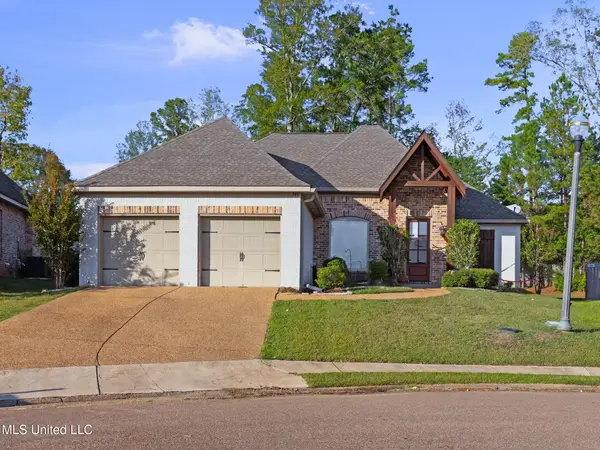 $339,500Active4 beds 2 baths1,940 sq. ft.
$339,500Active4 beds 2 baths1,940 sq. ft.148 Provonce Park, Brandon, MS 39042
MLS# 4129647Listed by: WEICHERT, REALTORS - INNOVATIONS - New
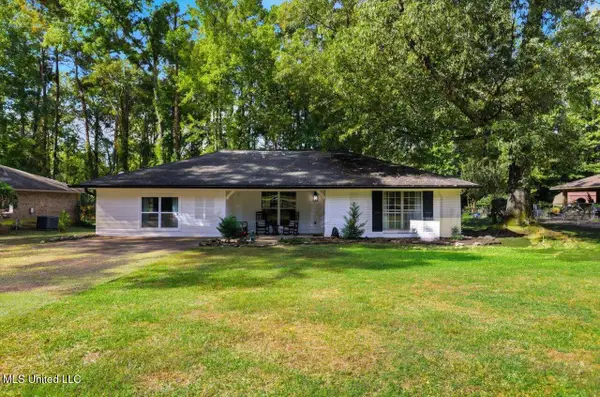 $299,000Active4 beds 3 baths1,851 sq. ft.
$299,000Active4 beds 3 baths1,851 sq. ft.123 Woodgate Drive, Brandon, MS 39042
MLS# 4129641Listed by: COLDWELL BANKER GRAHAM - New
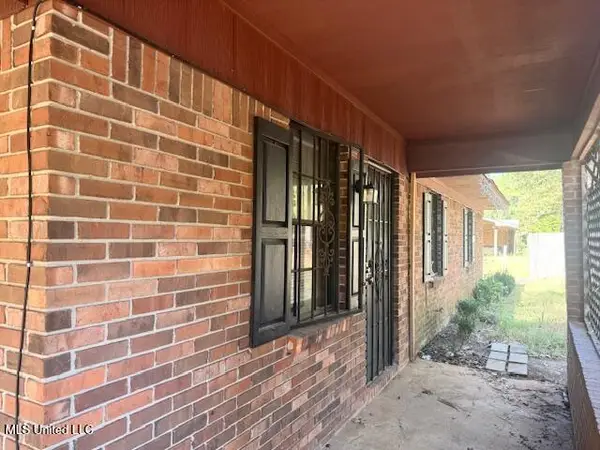 $79,000Active3 beds 1 baths1,061 sq. ft.
$79,000Active3 beds 1 baths1,061 sq. ft.107 Orr Drive, Brandon, MS 39042
MLS# 4129620Listed by: MASELLE & ASSOCIATES INC
