430 Emerald Trail, Brandon, MS 39047
Local realty services provided by:PowerMark Properties, ERA Powered
Listed by:alicen blanchard
Office:overby, inc.
MLS#:4124049
Source:MS_UNITED
Price summary
- Price:$319,900
- Price per sq. ft.:$175.77
About this home
Built in 2018, this 3-bedroom, 2-bath home offers 1,910 square feet of functional living space in one of Brandon's most established and consistently high-demand subdivisions. The open-concept, split plan layout features high ceilings and hardwood floors, with a kitchen finished in granite countertops and designed for everyday use. The living area includes both a formal dining room and a breakfast room, providing flexibility for everyday meals or entertaining.
The primary suite includes a walk-in closet and a spacious bath with double vanity, separate shower, and whirlpool tub. Additional features include a screened porch well-suited for Mississippi's climate, a deep two-car garage with a large storage room, and peel-and-stick wallpaper that allows for an easy update to the home's look and feel.
If you've been waiting for a move-in ready option in Brandon with quality finishes and a strong resale history, this home is ready to meet that need. Contact your favorite REALTOR to schedule your private showing today!
Contact an agent
Home facts
- Year built:2018
- Listing ID #:4124049
- Added:1 day(s) ago
- Updated:August 29, 2025 at 05:38 PM
Rooms and interior
- Bedrooms:3
- Total bathrooms:2
- Full bathrooms:2
- Living area:1,820 sq. ft.
Heating and cooling
- Cooling:Central Air, Gas
- Heating:Central
Structure and exterior
- Year built:2018
- Building area:1,820 sq. ft.
- Lot area:0.18 Acres
Schools
- High school:Northwest Rankin
- Middle school:Northwest Rankin Middle
- Elementary school:Northwest Rankin
Utilities
- Water:Public
Finances and disclosures
- Price:$319,900
- Price per sq. ft.:$175.77
New listings near 430 Emerald Trail
- New
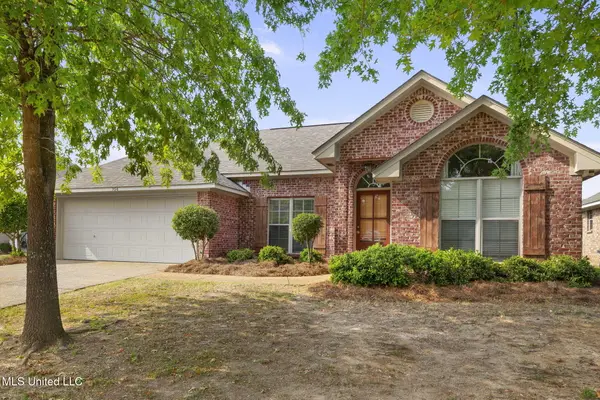 $239,000Active3 beds 2 baths1,340 sq. ft.
$239,000Active3 beds 2 baths1,340 sq. ft.704 Wedgewood Court, Brandon, MS 39047
MLS# 4124080Listed by: HOMETOWN PROPERTY GROUP - New
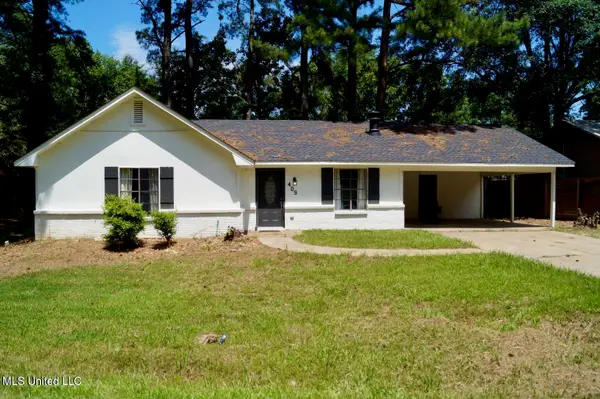 $220,000Active2 beds 2 baths1,433 sq. ft.
$220,000Active2 beds 2 baths1,433 sq. ft.409 Turtle Creek Drive, Brandon, MS 39047
MLS# 4124043Listed by: CRYE-LEIKE - New
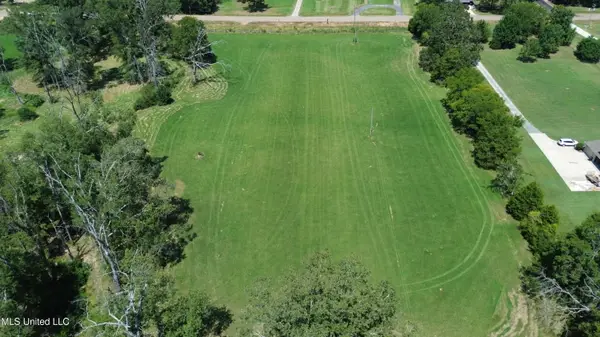 $149,000Active5 Acres
$149,000Active5 AcresBaker Lane Lane, Brandon, MS 39047
MLS# 4123952Listed by: DELONG & BARKSDALE REALTY LLC - New
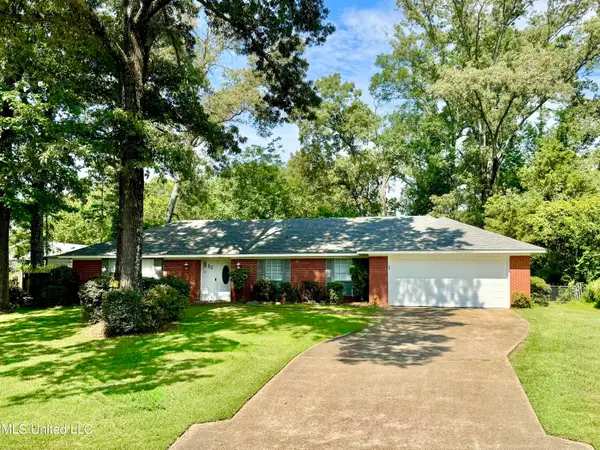 $249,900Active4 beds 2 baths1,857 sq. ft.
$249,900Active4 beds 2 baths1,857 sq. ft.37 Woodgate Drive, Brandon, MS 39042
MLS# 4123965Listed by: ABLES LAND AND HOMES LLC - New
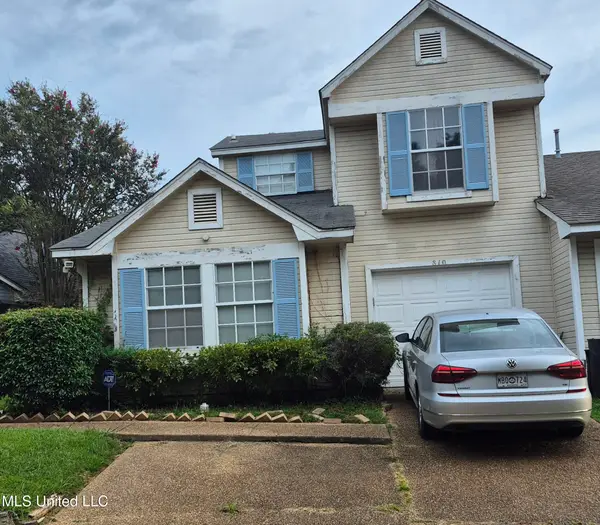 $164,400Active3 beds 2 baths1,370 sq. ft.
$164,400Active3 beds 2 baths1,370 sq. ft.810 Harbor Bend Drive, Brandon, MS 39047
MLS# 4123918Listed by: CPA REALTY, LLC - New
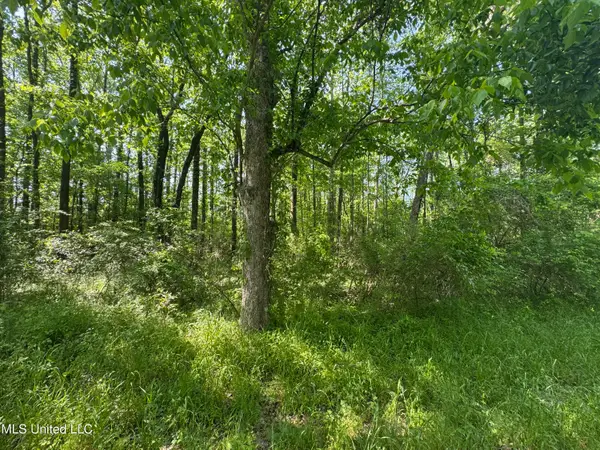 $250,000Active2.04 Acres
$250,000Active2.04 Acres0001 Old Hwy 471, Brandon, MS 39042
MLS# 4123884Listed by: ABLES LAND AND HOMES LLC - New
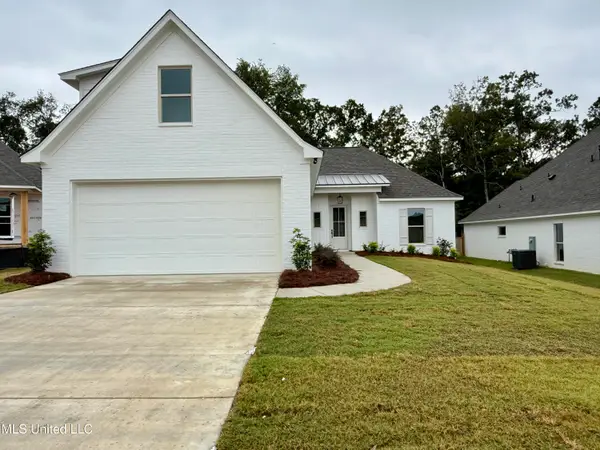 $499,900Active4 beds 3 baths2,395 sq. ft.
$499,900Active4 beds 3 baths2,395 sq. ft.340 Oakville Circle, Brandon, MS 39047
MLS# 4123870Listed by: CASTLE REAL ESTATE INC - New
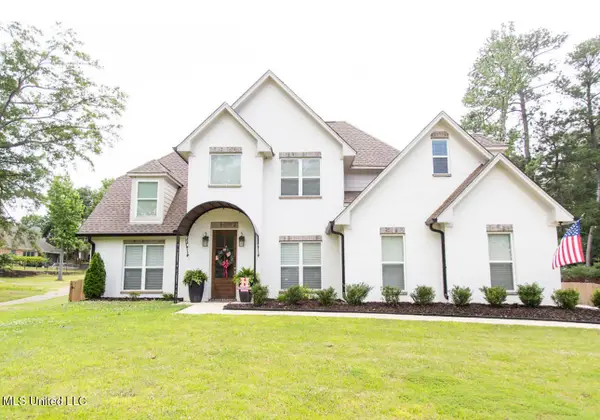 $424,000Active4 beds 2 baths2,450 sq. ft.
$424,000Active4 beds 2 baths2,450 sq. ft.341 Woodlands Drive, Brandon, MS 39047
MLS# 4123843Listed by: E SPEED REALTY - New
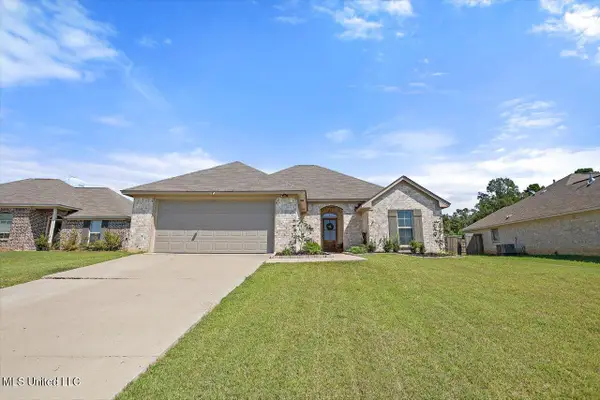 $284,900Active3 beds 2 baths1,567 sq. ft.
$284,900Active3 beds 2 baths1,567 sq. ft.915 Filmore Drive, Brandon, MS 39042
MLS# 4123830Listed by: ULIST REALTY
