341 Woodlands Drive, Brandon, MS 39047
Local realty services provided by:ERA TOP AGENT REALTY
Listed by:megan m english
Office:e speed realty
MLS#:4123843
Source:MS_UNITED
Price summary
- Price:$424,000
- Price per sq. ft.:$173.06
About this home
Welcome to this modern 2,450 sq ft, single-family home (built in 2021) located in the sought-after Castlewoods subdivision of Brandon, MS. This pristine residence offers a harmonious blend of comfort and elegance:
Key Features:
Bedrooms & Bathrooms: 4 generously sized bedrooms, including a luxurious primary suite on the main level with a beautiful tile-enclosed ensuite and walk-in closet.
Bonus Room: A versatile bonus room/office upstairs, perfect as a den, playroom, or home workspace, featuring elegant wood flooring.
Scenic Views: Step upstairs to a charming balcony overlooking the golf course, or relax on the deck with a peaceful view of the 4th hole green—creating an ideal setting for morning coffee or sunset enjoyment
Outdoor Living: A fenced-in backyard offers both privacy and security, perfect for family gatherings or pets
Construction & Exterior: Built in 2021 with durable brick exterior, slab foundation, and quality shake-style shingle roofing for lasting appeal
School District: Located in the respected Northwest Rankin School Zone, offering excellent schooling options
HOA & Extras: There are no HOA fees, and the property includes optional privileges for country club amenities like tennis courts, pickleball, pool, and golf access
Sellers are offering $5000 in buyer concessions.
Hurry and call for an appointment today!
Contact an agent
Home facts
- Year built:2021
- Listing ID #:4123843
- Added:61 day(s) ago
- Updated:October 25, 2025 at 08:13 AM
Rooms and interior
- Bedrooms:4
- Total bathrooms:4
- Full bathrooms:2
- Half bathrooms:2
- Living area:2,450 sq. ft.
Heating and cooling
- Cooling:Ceiling Fan(s), Central Air
- Heating:Central, Fireplace(s)
Structure and exterior
- Year built:2021
- Building area:2,450 sq. ft.
- Lot area:0.39 Acres
Schools
- High school:Northwest Rankin
- Middle school:Northwest Rankin Middle
- Elementary school:Northwest Elementary School
Utilities
- Water:Public
- Sewer:Public Sewer
Finances and disclosures
- Price:$424,000
- Price per sq. ft.:$173.06
- Tax amount:$2,446 (2024)
New listings near 341 Woodlands Drive
- New
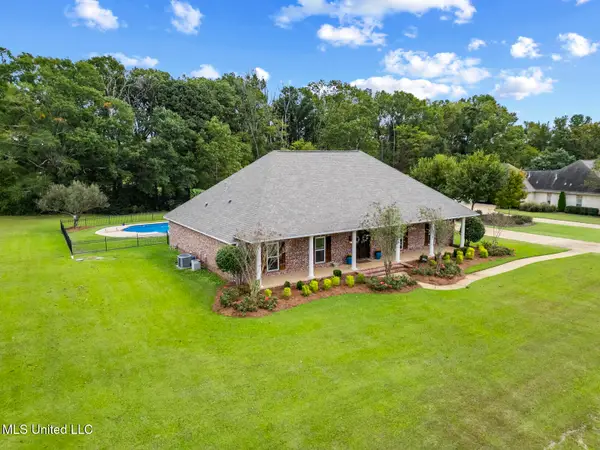 $540,000Active4 beds 3 baths2,872 sq. ft.
$540,000Active4 beds 3 baths2,872 sq. ft.209 Allen Drive, Brandon, MS 39047
MLS# 4129921Listed by: ASPIRE REAL ESTATE LLC - New
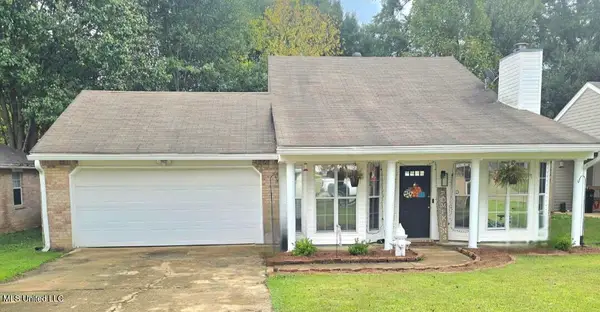 $230,000Active3 beds 2 baths1,429 sq. ft.
$230,000Active3 beds 2 baths1,429 sq. ft.116 Windchase Drive, Brandon, MS 39042
MLS# 4129926Listed by: MCKEE REALTY, INC. - New
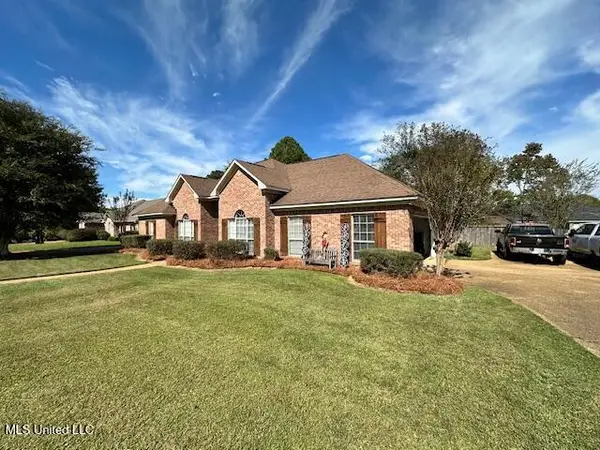 $325,000Active4 beds 2 baths2,102 sq. ft.
$325,000Active4 beds 2 baths2,102 sq. ft.205 Park Ridge Drive, Brandon, MS 39042
MLS# 4129915Listed by: REALTY ONE GROUP PRIME - New
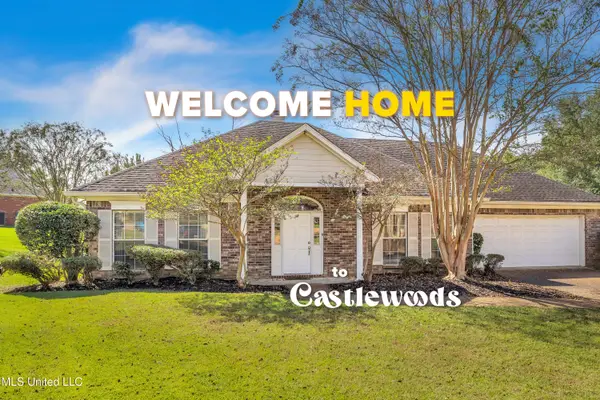 $272,000Active3 beds 2 baths1,758 sq. ft.
$272,000Active3 beds 2 baths1,758 sq. ft.405 Overland Cove, Brandon, MS 39047
MLS# 4129862Listed by: REAL BROKER - New
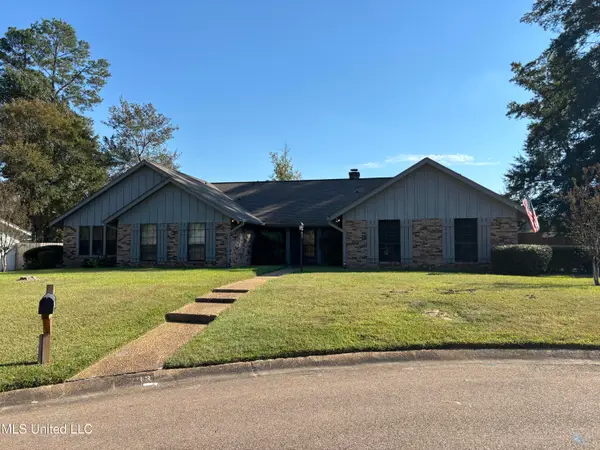 $305,500Active4 beds 2 baths2,387 sq. ft.
$305,500Active4 beds 2 baths2,387 sq. ft.233 Greenfield Place, Brandon, MS 39047
MLS# 4129836Listed by: TURN KEY PROPERTIES, LLC - New
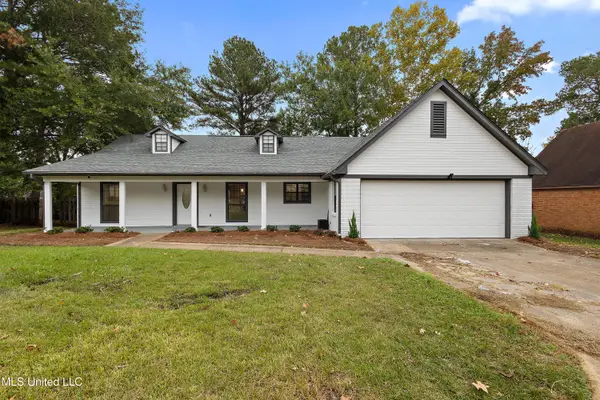 $245,000Active3 beds 2 baths1,475 sq. ft.
$245,000Active3 beds 2 baths1,475 sq. ft.26 Rockford Court, Brandon, MS 39042
MLS# 4129839Listed by: ARX POINT REALTY, LLC - New
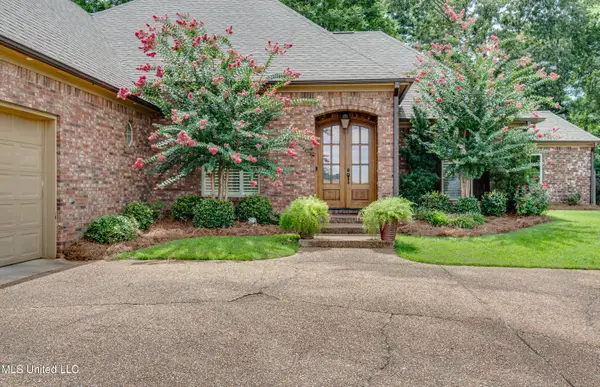 $380,000Active4 beds 3 baths2,449 sq. ft.
$380,000Active4 beds 3 baths2,449 sq. ft.425 Turtle Lane, Brandon, MS 39047
MLS# 4129791Listed by: BHHS GATEWAY REAL ESTATE - New
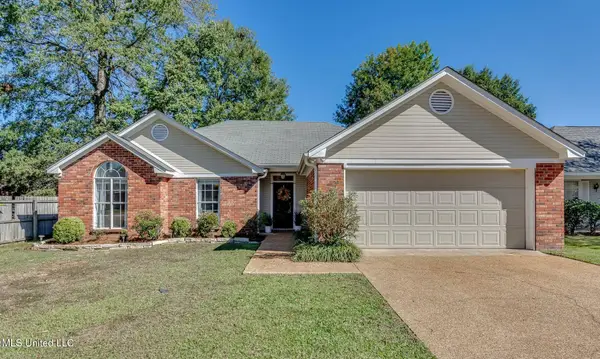 $242,000Active3 beds 2 baths1,364 sq. ft.
$242,000Active3 beds 2 baths1,364 sq. ft.553 Acorn Lane, Brandon, MS 39047
MLS# 4129788Listed by: HOMETOWN PROPERTY GROUP - New
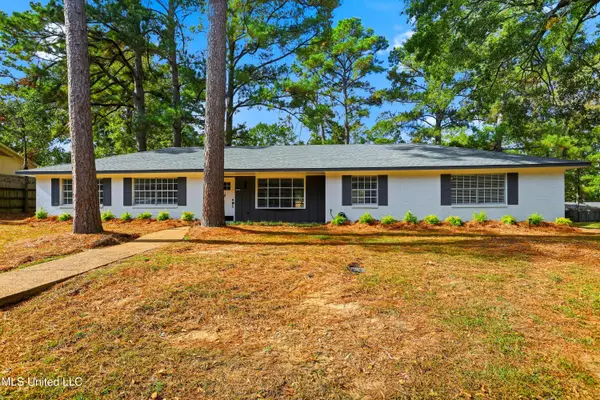 $249,999Active3 beds 2 baths1,675 sq. ft.
$249,999Active3 beds 2 baths1,675 sq. ft.33 Pebble Hill Drive, Brandon, MS 39042
MLS# 4129734Listed by: HARPER HOMES REAL ESTATE LLC - New
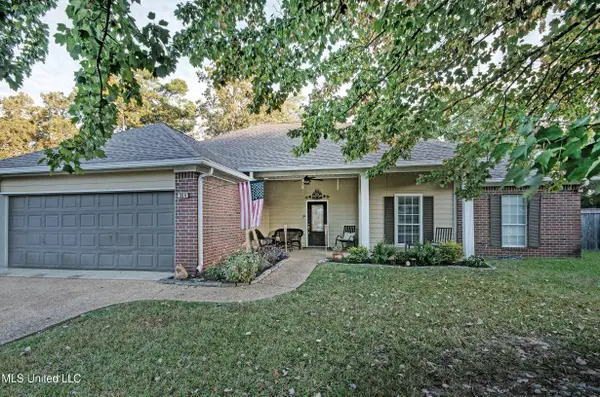 $289,000Active4 beds 2 baths1,875 sq. ft.
$289,000Active4 beds 2 baths1,875 sq. ft.304 Wood Duck Circle, Brandon, MS 39047
MLS# 4129738Listed by: TRIFECTA REAL ESTATE, LLC
