545 Willow Valley Circle, Brandon, MS 39047
Local realty services provided by:PowerMark Properties, ERA Powered
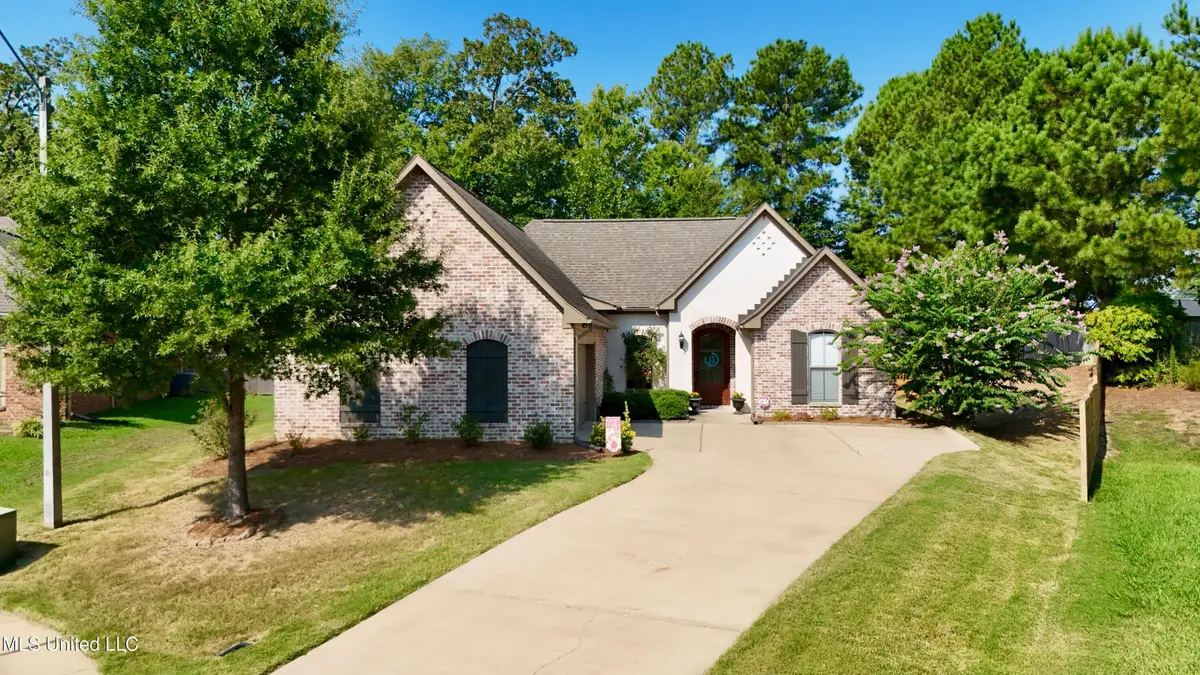


Listed by:jennifer dougherty
Office:maselle & associates inc
MLS#:4123139
Source:MS_UNITED
Price summary
- Price:$296,500
- Price per sq. ft.:$169.14
About this home
This is a Very beautiful and well maintained home located in Willow Valley of Castlewoods. This split plan has 3 spacious bedrooms,2 full bathrooms plus an office. Other features include: Kitchen with granite countertops, breakfast bar, stainless appliances, & lots of cabinets. The family room is a great size and has gas logs and pretty floors. The primary bedroom is large and has a trey ceiling. The primary bathroom has double vanities, a jetted tub, a separate shower and a huge walk-in closet. The other 2 bedrooms are also spacious and share a hall bathroom. There is a separate office and a laundry room off of the kitchen. Enjoy watching tv on the covered back patio.The backyard is privacy fenced.The HVAC is only 2 months old.This home is move-in ready and is a MUST SEE!
Contact an agent
Home facts
- Year built:2013
- Listing Id #:4123139
- Added:1 day(s) ago
- Updated:August 21, 2025 at 10:45 PM
Rooms and interior
- Bedrooms:3
- Total bathrooms:2
- Full bathrooms:2
- Living area:1,753 sq. ft.
Heating and cooling
- Cooling:Ceiling Fan(s), Central Air, Electric
- Heating:Central, Forced Air, Natural Gas
Structure and exterior
- Year built:2013
- Building area:1,753 sq. ft.
- Lot area:0.28 Acres
Schools
- High school:Northwest Rankin
- Middle school:Northwest Rankin
- Elementary school:Northwest Rankin
Utilities
- Water:Public
- Sewer:Sewer Connected
Finances and disclosures
- Price:$296,500
- Price per sq. ft.:$169.14
New listings near 545 Willow Valley Circle
- New
 $62,000Active3.27 Acres
$62,000Active3.27 Acres0 North Street, Brandon, MS 39042
MLS# 4123237Listed by: RATCLIFF REALTY GROUP LLC - New
 $250,000Active3 beds 2 baths1,701 sq. ft.
$250,000Active3 beds 2 baths1,701 sq. ft.249 Lancaster Court, Brandon, MS 39047
MLS# 4123216Listed by: HOPPER PROPERTIES - New
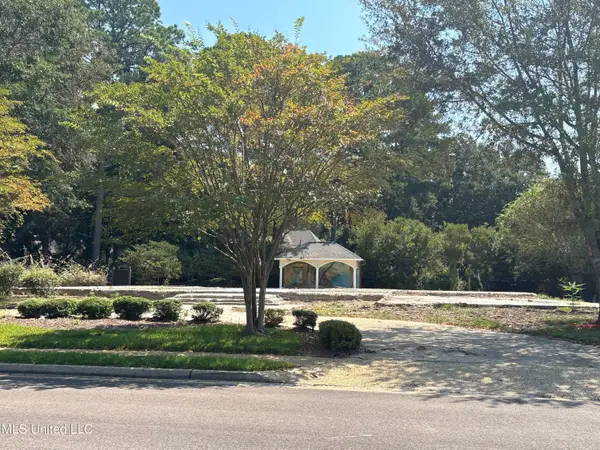 $90,000Active0.41 Acres
$90,000Active0.41 Acres202 Keystone Place, Brandon, MS 39042
MLS# 4123138Listed by: MASELLE & ASSOCIATES INC - New
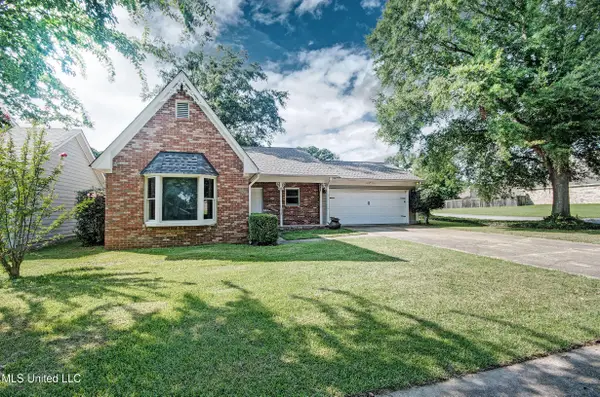 $199,900Active3 beds 2 baths1,407 sq. ft.
$199,900Active3 beds 2 baths1,407 sq. ft.423 Pelahatchie Shore Drive, Brandon, MS 39047
MLS# 4123128Listed by: HAVARD REAL ESTATE GROUP, LLC - New
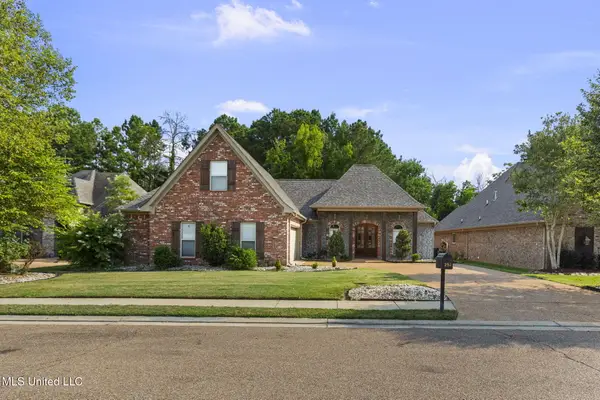 $385,400Active4 beds 3 baths2,350 sq. ft.
$385,400Active4 beds 3 baths2,350 sq. ft.252 Penny Lane, Brandon, MS 39042
MLS# 4123120Listed by: MILLENNIUM REALTY INC - New
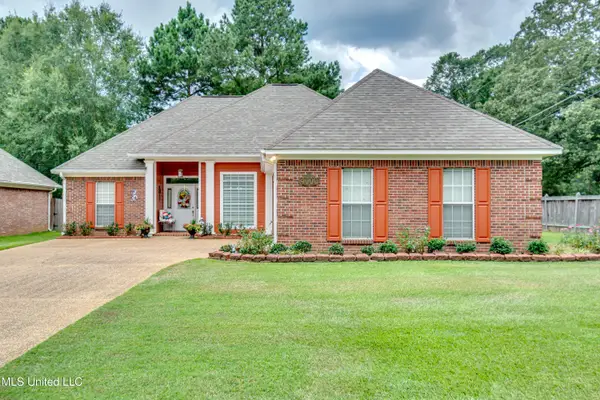 $259,900Active3 beds 2 baths1,464 sq. ft.
$259,900Active3 beds 2 baths1,464 sq. ft.4000 Glenn Wycke Cove, Brandon, MS 39042
MLS# 4123017Listed by: CAMILLE FERRISS AND COMPANY - New
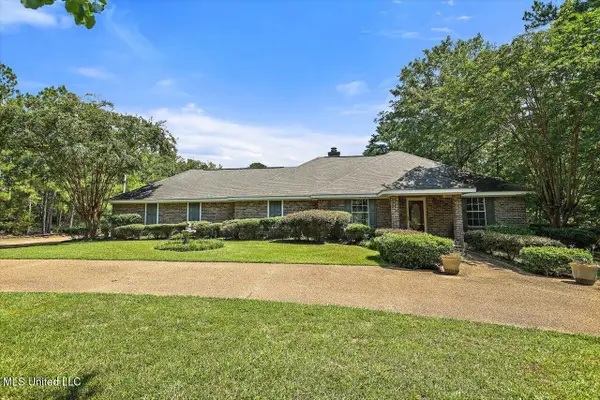 $349,000Active3 beds 2 baths2,012 sq. ft.
$349,000Active3 beds 2 baths2,012 sq. ft.354 Lakeway Drive, Brandon, MS 39047
MLS# 4122979Listed by: FRONT GATE REALTY LLC - Open Sat, 12 to 2pmNew
 $415,000Active3 beds 3 baths2,061 sq. ft.
$415,000Active3 beds 3 baths2,061 sq. ft.1310 Ballast Way, Brandon, MS 39047
MLS# 4122841Listed by: KEY STRIDE REALTY - New
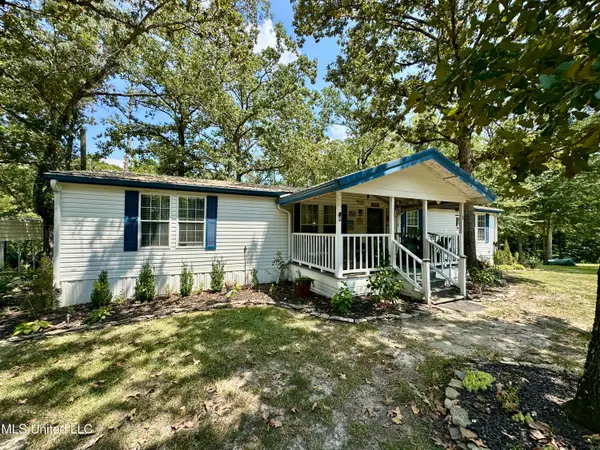 $216,000Active3 beds 2 baths1,736 sq. ft.
$216,000Active3 beds 2 baths1,736 sq. ft.153 Pinedale Drive, Brandon, MS 39042
MLS# 4122862Listed by: CENTURY 21 DAVID STEVENS
