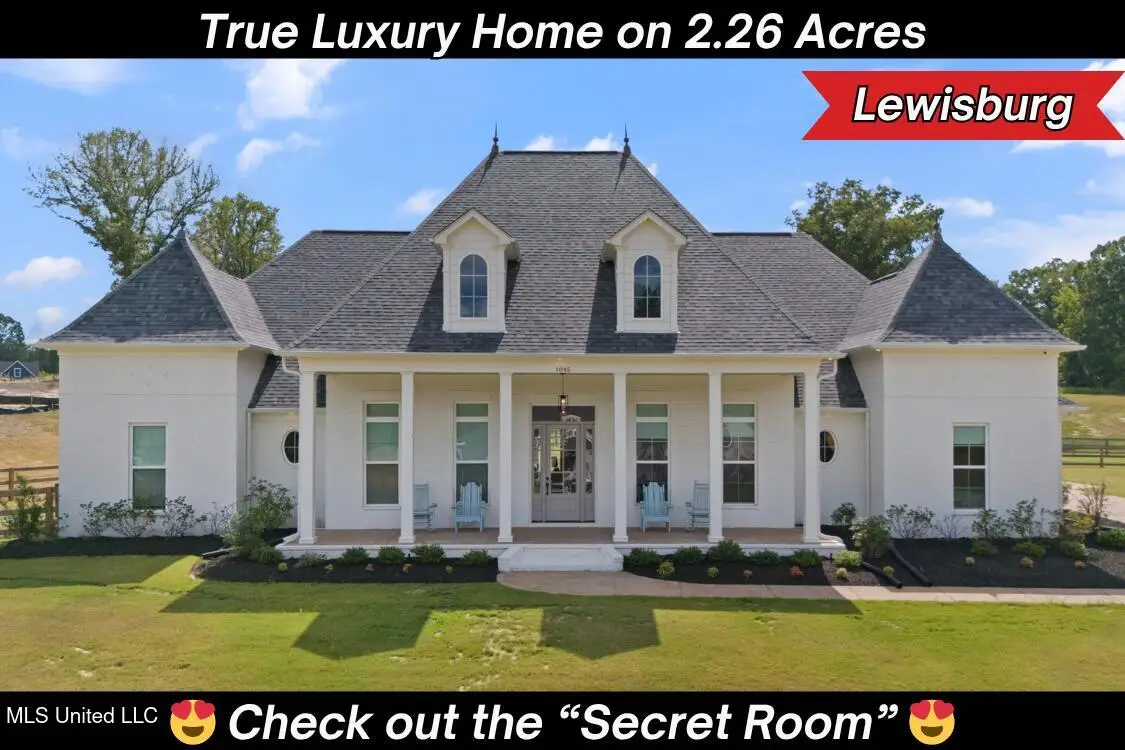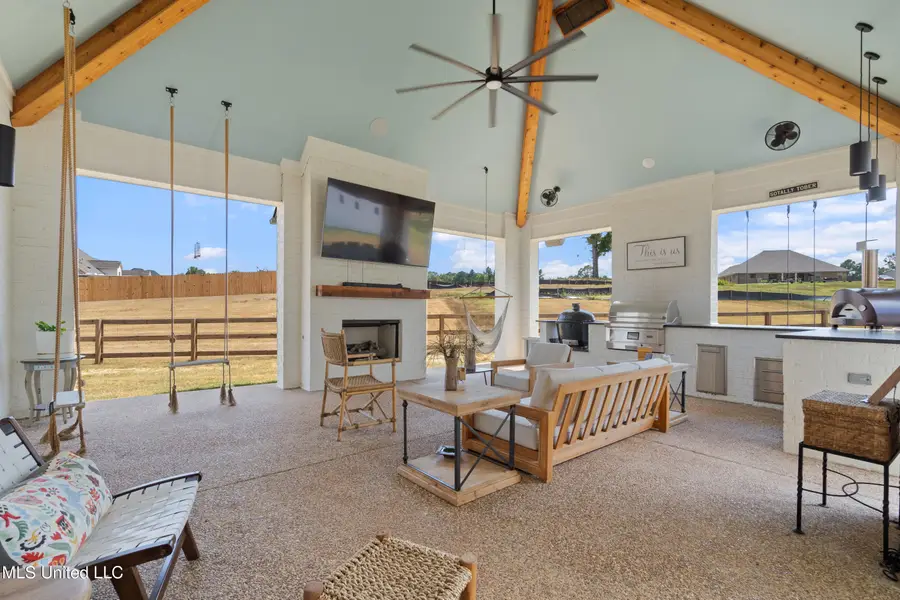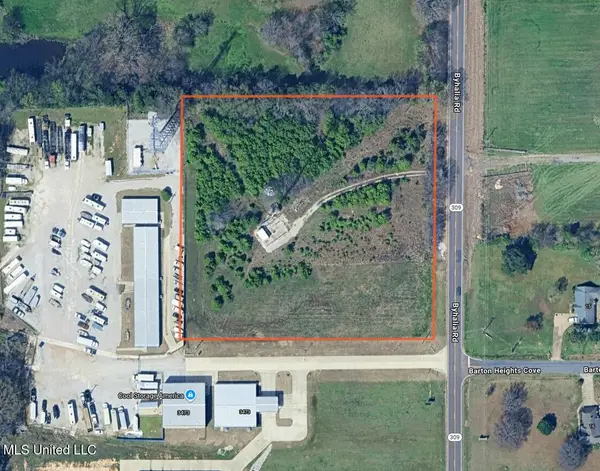1045 Pebble View Drive, Byhalia, MS 38611
Local realty services provided by:ERA TOP AGENT REALTY



1045 Pebble View Drive,Byhalia, MS 38611
$825,000
- 4 Beds
- 3 Baths
- 4,424 sq. ft.
- Single family
- Active
Listed by:tracy kirkley
Office:crye-leike of ms-ob
MLS#:4121905
Source:MS_UNITED
Price summary
- Price:$825,000
- Price per sq. ft.:$186.48
About this home
In the heart of the coveted Lewisburg School Zone, this 1.5 yr old, mostly single-level, 4,400 SF Acadian-style estate by Steve Madden of Madden Homes is a masterclass in refined Southern living. Nestled on 2.26 acres, its sweeping front porch invites quiet mornings and unhurried evenings, setting the tone for the elegance within. Beyond the welcoming entry, the open-concept great room, kitchen, and dining area flow effortlessly together, framed by 13' beamed ceilings in the great room, a floor-to-ceiling fireplace feature wall, and an entire wall of windows that draw your gaze to one of the most remarkable outdoor living spaces you'll ever see . . . a covered retreat with outdoor kitchen, stone fireplace, and generous gathering space designed for unforgettable nights under the stars.
The kitchen is a chef's dream and a work of art, anchored by a 10' quartz island and surrounded by custom floor-to-ceiling cabinetry, some with glass fronts to showcase treasured pieces. A commercial-grade 8-burner gas range and built-in commercial refrigerator make entertaining a joy, while the 13'x8' walk-in pantry keeps everything beautifully organized. The adjacent butler's pantry with wine fridge and coffee bar adds a touch of quiet indulgence.
Hidden in plain sight behind a beautiful bookshelf in the foyer, the SECRET SPEAKEASY beckons . . . a secret haven with a full brick feature wall, intimate lighting, and a mood that feels worlds away from the bustle of the day. You have to see this to believe it!!! (Would be a perfect home office too!)
The split-bedroom design ensures privacy, with the primary suite serving as a true sanctuary. A sitting area beside the fireplace offers space for reflection, while private patio access connects you to the outdoors. The en suite bath is nothing short of a showpiece, with a dramatic brick barrel roll ceiling leading to a spa-like space featuring a soaking tub, walk-through shower, dual vanities, a seated vanity, and marble counters. A custom closet the size of a boutique completes the suite.
On the other side of the home, three oversized guest bedrooms, including two connected by a Jack-and-Jill bath and another with its own full bath nearby, are accompanied by a charming study area. The large laundry room offers custom cabinetry, sink, marble counters, freezer space, and storage . . . while the friends' entrance leads to a clever built-in dog room tucked beneath the stairs. Be sure to check out the lighted wine rack too. Upstairs, the expansive bonus room is ready for a home theater, gym, or game space.
With smart home technology, strategically placed sound wired throughout, designer lighting, tankless water heater, a 3-car garage, fenced backyard, irrigation in the landscaped beds, plus so much more, this one-of-a-kind custom home blends timeless architecture with modern luxury in a way that few others can match.
Contact an agent
Home facts
- Year built:2024
- Listing Id #:4121905
- Added:6 day(s) ago
- Updated:August 08, 2025 at 07:37 PM
Rooms and interior
- Bedrooms:4
- Total bathrooms:3
- Full bathrooms:3
- Half bathrooms:1
- Living area:4,424 sq. ft.
Heating and cooling
- Cooling:Central Air, Gas
- Heating:Central, Electric, Fireplace(s)
Structure and exterior
- Year built:2024
- Building area:4,424 sq. ft.
- Lot area:2.26 Acres
Schools
- High school:Lewisburg
- Middle school:Lewisburg Middle
- Elementary school:Lewisburg
Utilities
- Water:Public
Finances and disclosures
- Price:$825,000
- Price per sq. ft.:$186.48
New listings near 1045 Pebble View Drive
- New
 $269,900Active4 beds 2 baths1,925 sq. ft.
$269,900Active4 beds 2 baths1,925 sq. ft.177 Dockery Drive, Byhalia, MS 38611
MLS# 4122542Listed by: UNITED REAL ESTATE MID-SOUTH - Open Fri, 4 to 6pmNew
 $310,000Active4 beds 2 baths1,952 sq. ft.
$310,000Active4 beds 2 baths1,952 sq. ft.3500 Pigeon Roost Road, Byhalia, MS 38611
MLS# 4122458Listed by: KELLER WILLIAMS REALTY - GETWELL - New
 $394,995Active4 beds 2 baths2,217 sq. ft.
$394,995Active4 beds 2 baths2,217 sq. ft.141 Centerline Roper Loop, Byhalia, MS 38611
MLS# 4122353Listed by: COLDWELL BANKER COLLINS-MAURY - New
 $200,000Active4 Acres
$200,000Active4 AcresRd 309 Byhalia Rd, Byhalia, MS 38611
MLS# 4122141Listed by: WESLEY WEBB REAL ESTATE - New
 $258,990Active3 beds 2 baths1,257 sq. ft.
$258,990Active3 beds 2 baths1,257 sq. ft.43 Jepson Drive, Byhalia, MS 38611
MLS# 4122048Listed by: D R HORTON INC (MEMPHIS) - New
 $283,990Active4 beds 2 baths1,610 sq. ft.
$283,990Active4 beds 2 baths1,610 sq. ft.35 Jepson Drive, Byhalia, MS 38611
MLS# 4122016Listed by: D R HORTON INC (MEMPHIS) - New
 $273,990Active3 beds 2 baths1,414 sq. ft.
$273,990Active3 beds 2 baths1,414 sq. ft.27 Jepson Street, Byhalia, MS 38611
MLS# 4122003Listed by: D R HORTON INC (MEMPHIS) - New
 $575,000Active5 beds 3 baths3,104 sq. ft.
$575,000Active5 beds 3 baths3,104 sq. ft.55 Kathleen Road, Byhalia, MS 38611
MLS# 4121993Listed by: CRYE-LEIKE HERNANDO - New
 $1,930,000Active193 Acres
$1,930,000Active193 Acres0 Edwards Road, Byhalia, MS 38611
MLS# 4121818Listed by: BURCH REALTY GROUP

