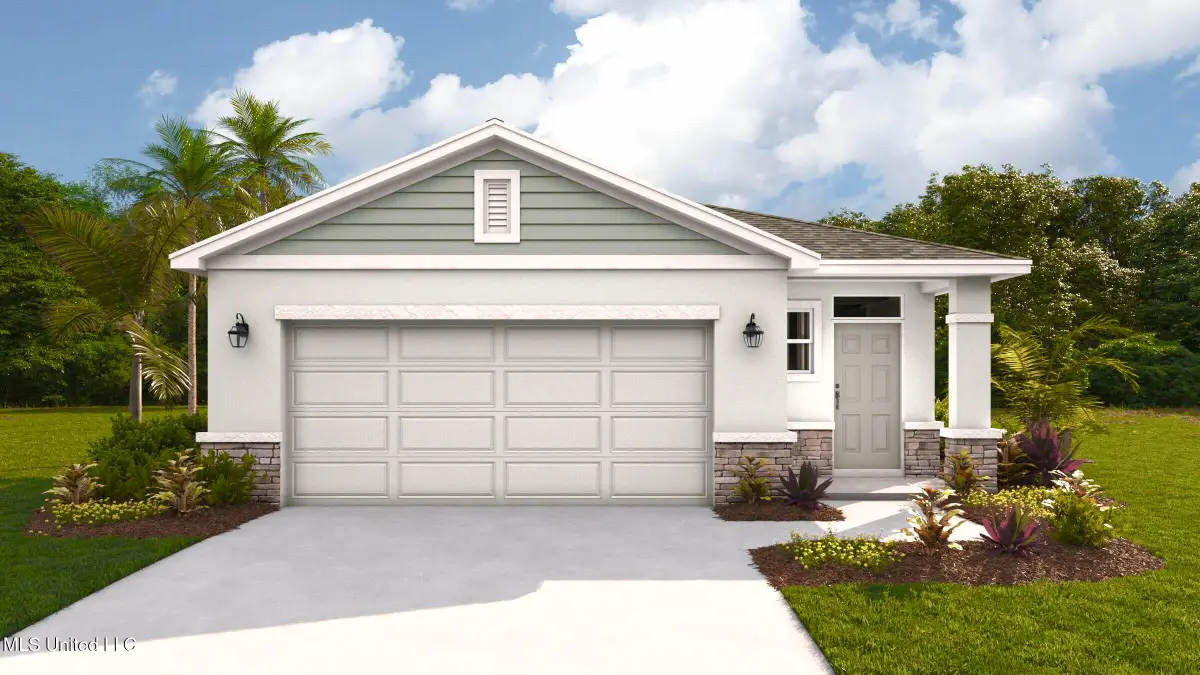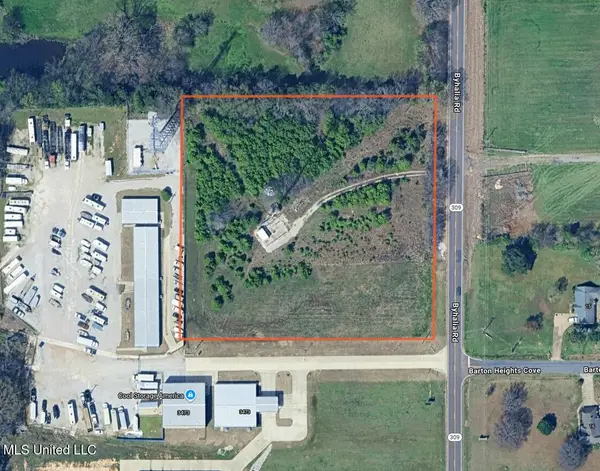35 Jepson Drive, Byhalia, MS 38611
Local realty services provided by:PowerMark Properties, ERA Powered



35 Jepson Drive,Byhalia, MS 38611
$283,990
- 4 Beds
- 2 Baths
- 1,610 sq. ft.
- Single family
- Active
Listed by:michael d robertson
Office:d r horton inc (memphis)
MLS#:4122016
Source:MS_UNITED
Price summary
- Price:$283,990
- Price per sq. ft.:$176.39
About this home
Discover the Harper floorplan, a stunning new construction home in Chickasaw Trails, in Byhalia, Mississippi. Inside this 4 bedroom, 2 bathroom home, you'll find 1,665 square feet of comfortable living. This meticulously designed residence combines modern convenience with timeless elegance, showcasing granite and tile floors throughout. As you step inside, you are greeted by an inviting foyer that leads you into the heart of the home. The open-concept layout seamlessly connects the living room, dining area, and kitchen, creating a perfect space for entertaining family and friends. The spacious living room features abundant natural light, thanks to large windows that provide picturesque views of the surrounding landscape. With ample room for seating, it's an ideal spot for relaxation and gatherings.
The chef's kitchen is a true highlight, boasting granite countertops, sleek stainless steel appliances, and an oversized island with a breakfast bar. Whether you're preparing a casual meal or hosting a formal dinner, this kitchen is well-equipped to meet your culinary needs.
The four generously sized bedrooms offer flexibility for various lifestyles. The primary suite is a tranquil retreat, featuring a private ensuite bathroom with dual sinks, a separate shower, and a walk-in closet. The remaining three bedrooms share one well-appointed bathroom, making morning routines a breeze.
Like all homes in Chickasaw Trails, the Harper includes smart home technology, which allows you to control your home anytime with your smart device while near or away.
Contact an agent
Home facts
- Year built:2025
- Listing Id #:4122016
- Added:4 day(s) ago
- Updated:August 12, 2025 at 04:37 PM
Rooms and interior
- Bedrooms:4
- Total bathrooms:2
- Full bathrooms:2
- Living area:1,610 sq. ft.
Heating and cooling
- Cooling:Central Air
- Heating:Central
Structure and exterior
- Year built:2025
- Building area:1,610 sq. ft.
- Lot area:0.2 Acres
Utilities
- Water:Public
Finances and disclosures
- Price:$283,990
- Price per sq. ft.:$176.39
New listings near 35 Jepson Drive
- New
 $310,000Active4 beds 2 baths1,952 sq. ft.
$310,000Active4 beds 2 baths1,952 sq. ft.3500 Pigeon Roost Road, Byhalia, MS 38611
MLS# 4122458Listed by: KELLER WILLIAMS REALTY - GETWELL - New
 $394,995Active4 beds 2 baths2,217 sq. ft.
$394,995Active4 beds 2 baths2,217 sq. ft.141 Centerline Roper Loop, Byhalia, MS 38611
MLS# 4122353Listed by: COLDWELL BANKER COLLINS-MAURY - New
 $200,000Active4 Acres
$200,000Active4 AcresRd 309 Byhalia Rd, Byhalia, MS 38611
MLS# 4122141Listed by: WESLEY WEBB REAL ESTATE - New
 $258,990Active3 beds 2 baths1,257 sq. ft.
$258,990Active3 beds 2 baths1,257 sq. ft.43 Jepson Drive, Byhalia, MS 38611
MLS# 4122048Listed by: D R HORTON INC (MEMPHIS) - New
 $273,990Active3 beds 2 baths1,414 sq. ft.
$273,990Active3 beds 2 baths1,414 sq. ft.27 Jepson Street, Byhalia, MS 38611
MLS# 4122003Listed by: D R HORTON INC (MEMPHIS) - New
 $575,000Active5 beds 3 baths3,104 sq. ft.
$575,000Active5 beds 3 baths3,104 sq. ft.55 Kathleen Road, Byhalia, MS 38611
MLS# 4121993Listed by: CRYE-LEIKE HERNANDO - New
 $825,000Active4 beds 3 baths4,424 sq. ft.
$825,000Active4 beds 3 baths4,424 sq. ft.1045 Pebble View Drive, Byhalia, MS 38611
MLS# 4121905Listed by: CRYE-LEIKE OF MS-OB - New
 $1,930,000Active193 Acres
$1,930,000Active193 Acres0 Edwards Road, Byhalia, MS 38611
MLS# 4121818Listed by: BURCH REALTY GROUP - New
 $48,000Active1.5 Acres
$48,000Active1.5 Acres127 Parker Cv Cove, Byhalia, MS 38611
MLS# 4121565Listed by: EXP REALTY

