424 Copper Ridge Drive, Florence, MS 39073
Local realty services provided by:ERA TOP AGENT REALTY
Upcoming open houses
- Sun, Nov 0202:00 pm - 04:00 pm
Listed by:donna m burks
Office:trifecta real estate, llc.
MLS#:4123905
Source:MS_UNITED
Price summary
- Price:$280,000
- Price per sq. ft.:$172.31
- Monthly HOA dues:$16.67
About this home
**Welcome Home to 424 Copper Ridge Dr!**
This charming 3-bedroom, 2-bathroom home is nestled on a prime lot and offers comfort, privacy, and functionality all in one. Step inside to a spacious foyer that opens up to a bright and airy open-concept living and kitchen area — perfect for both everyday living and entertaining. The kitchen is a dream for any home chef, featuring a large island with a built-in cook top and double ovens. Walk in pantry
The expansive primary suite is your private retreat, complete with a generous walk-in closet and a spa-like ensuite bathroom featuring a separate soaking tub and a walk-in shower. Two additional guest bedrooms are comfortably sized and share a well-appointed hall bathroom.
Throughout the home, polished concrete floors offer both modern style and easy maintenance. Step out back to a screened-in porch — ideal for relaxing mornings or evening gatherings — overlooking a wooded area for added privacy and a serene view. Located on a quiet cul-de-sac, this property offers peace and space, yet remains convenient to local amenities. Don't miss your opportunity to make this beautiful home yours!
Contact an agent
Home facts
- Year built:2018
- Listing ID #:4123905
- Added:64 day(s) ago
- Updated:October 31, 2025 at 11:44 PM
Rooms and interior
- Bedrooms:3
- Total bathrooms:2
- Full bathrooms:2
- Living area:1,625 sq. ft.
Heating and cooling
- Cooling:Ceiling Fan(s), Central Air
- Heating:Central, Fireplace(s), Natural Gas
Structure and exterior
- Year built:2018
- Building area:1,625 sq. ft.
- Lot area:0.38 Acres
Schools
- High school:Florence
- Middle school:Florence
- Elementary school:Steen's Creek
Utilities
- Water:Public
- Sewer:Public Sewer
Finances and disclosures
- Price:$280,000
- Price per sq. ft.:$172.31
- Tax amount:$1,358 (2024)
New listings near 424 Copper Ridge Drive
- New
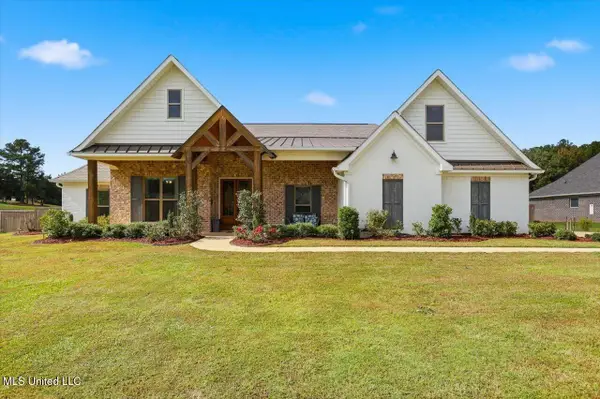 $514,900Active4 beds 3 baths2,706 sq. ft.
$514,900Active4 beds 3 baths2,706 sq. ft.357 Driftwood Lane, Florence, MS 39073
MLS# 4130305Listed by: HAVARD REAL ESTATE GROUP, LLC - New
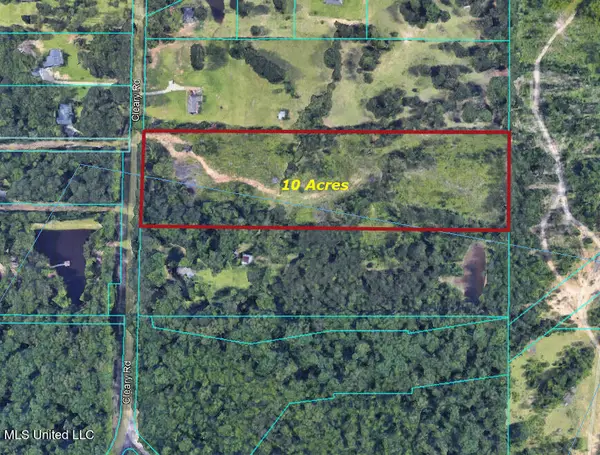 $200,000Active10 Acres
$200,000Active10 AcresCleary Road, Florence, MS 39073
MLS# 4129995Listed by: NIX-TANN & ASSOCIATES, INC. - New
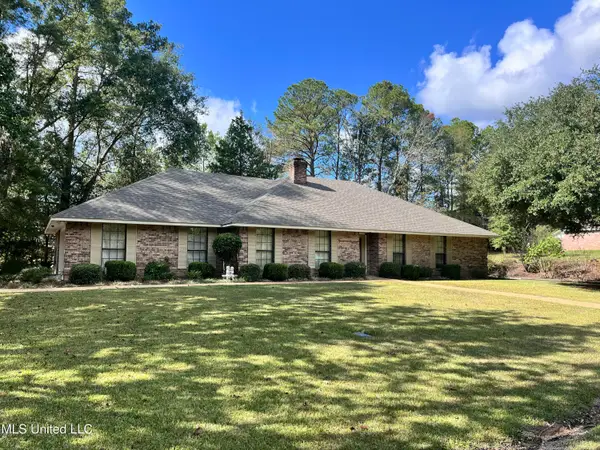 $299,900Active3 beds 2 baths2,355 sq. ft.
$299,900Active3 beds 2 baths2,355 sq. ft.103 Stanton Hall Drive, Florence, MS 39073
MLS# 4129869Listed by: MCGEE REALTY SERVICES - New
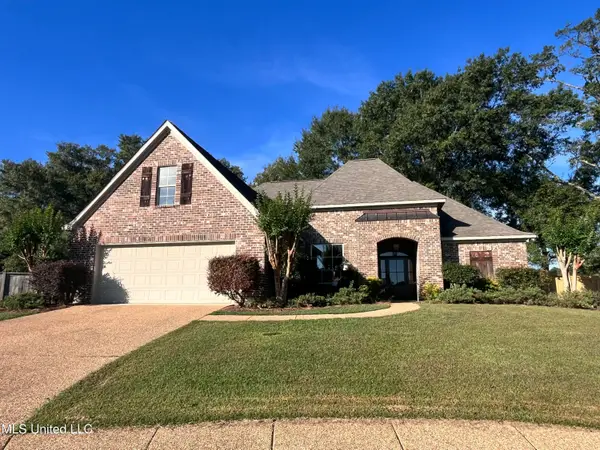 $379,000Active4 beds 3 baths2,244 sq. ft.
$379,000Active4 beds 3 baths2,244 sq. ft.306 Cedar Stone Court, Florence, MS 39073
MLS# 4129699Listed by: MCGEE REALTY SERVICES - New
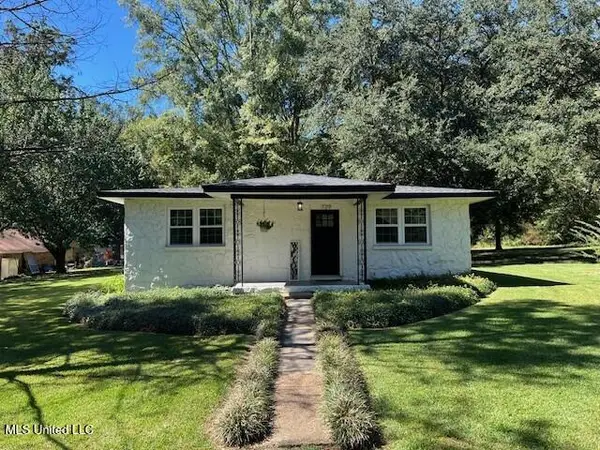 $245,000Active3 beds 1 baths1,450 sq. ft.
$245,000Active3 beds 1 baths1,450 sq. ft.729 N Church Street, Florence, MS 39073
MLS# 4129480Listed by: KELLER WILLIAMS 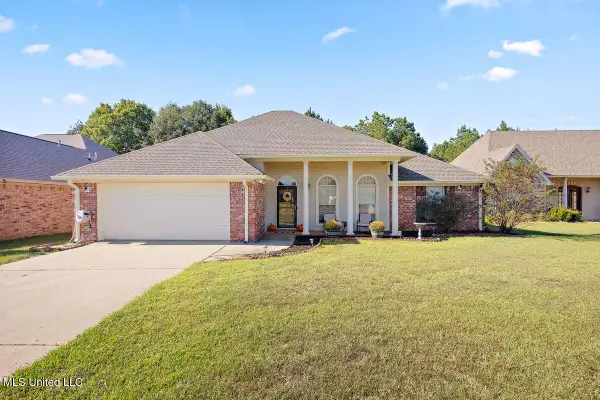 $255,000Pending3 beds 2 baths1,640 sq. ft.
$255,000Pending3 beds 2 baths1,640 sq. ft.137 Copper Ridge Lane, Florence, MS 39073
MLS# 4129005Listed by: THE AGENCY HAUS LLC DBA AGENCY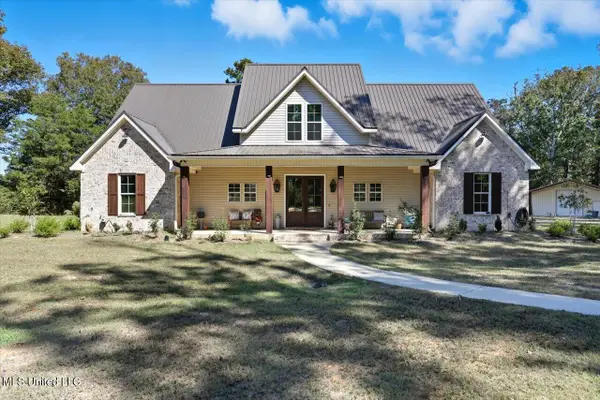 $480,000Pending4 beds 2 baths2,278 sq. ft.
$480,000Pending4 beds 2 baths2,278 sq. ft.346 W Main Street, Florence, MS 39073
MLS# 4128996Listed by: RATCLIFF REALTY GROUP LLC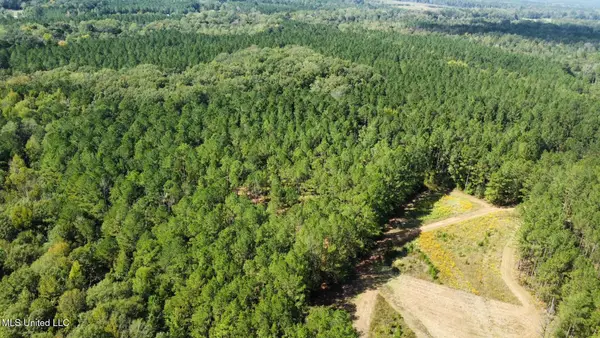 $119,000Pending20 Acres
$119,000Pending20 Acres2 Highway 469, Florence, MS 39073
MLS# 4128198Listed by: BACKWOODS LAND COMPANY, LLC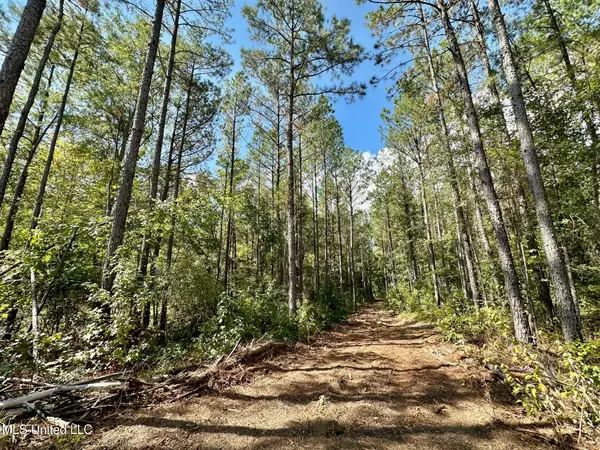 $70,000Active10 Acres
$70,000Active10 Acres0 Bridges Road, Florence, MS 39073
MLS# 4128200Listed by: BACKWOODS LAND COMPANY, LLC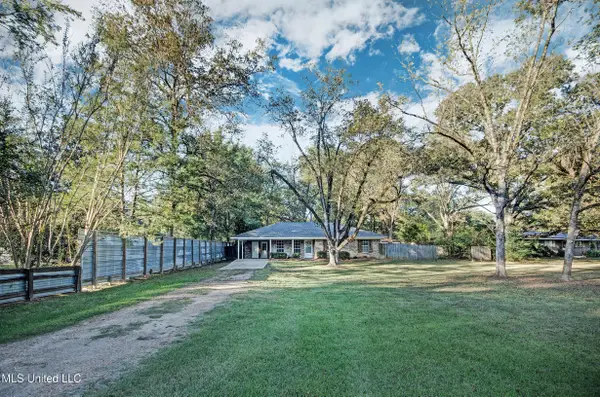 $239,000Pending3 beds 2 baths1,550 sq. ft.
$239,000Pending3 beds 2 baths1,550 sq. ft.182 W Main Street, Florence, MS 39073
MLS# 4128204Listed by: FRONT GATE REALTY LLC
